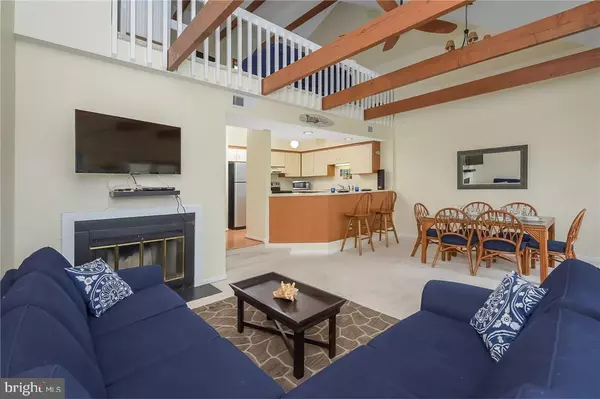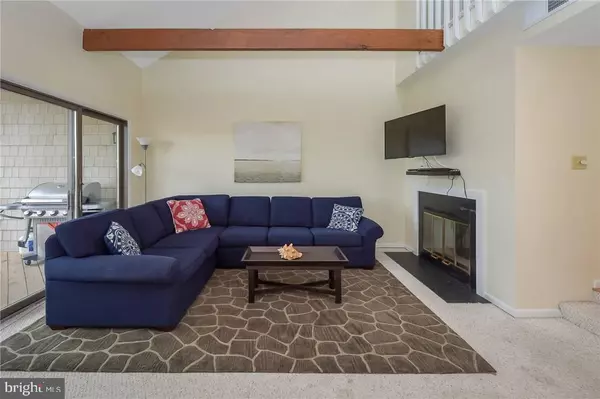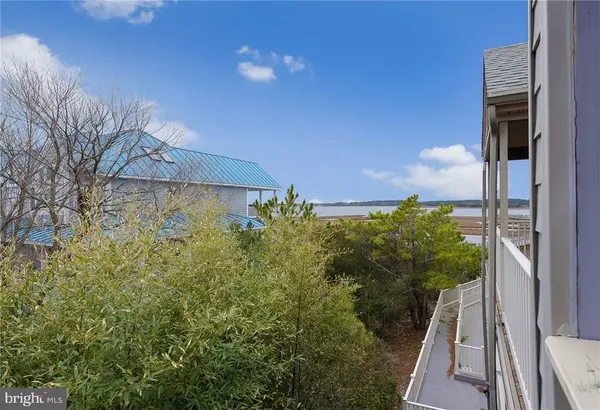$474,900
$474,900
For more information regarding the value of a property, please contact us for a free consultation.
4 Beds
3 Baths
1,600 SqFt
SOLD DATE : 04/16/2018
Key Details
Sold Price $474,900
Property Type Condo
Sub Type Condo/Co-op
Listing Status Sold
Purchase Type For Sale
Square Footage 1,600 sqft
Price per Sqft $296
Subdivision Narrows
MLS Listing ID 1001036262
Sold Date 04/16/18
Style Coastal,Contemporary
Bedrooms 4
Full Baths 3
Condo Fees $5,200
HOA Y/N N
Abv Grd Liv Area 1,600
Originating Board SCAOR
Year Built 1988
Property Description
Step inside this coastal retreat to find a bright and open floor plan, inverted to maximize views of the ocean and bay. Located on the 1st floor are 2 guest bedrooms with full bath, newer washer and drier, and a spacious master suite with a private deck. The 2nd floor boasts vaulted ceilings and abundant natural light in the living room with wood-burning fireplace, open kitchen with stainless appliances and breakfast bar, access to the over-sized deck and screened porch with views of the ocean and Assawoman Bay, and a 2nd master bedroom with vaulted ceilings and full bath. The 3rd floor loft can serve as a 5th bedroom or as an added living area. The under-home parking can hold 2 large vehicles and provides added storage for your beach toys, as well as an outdoor shower after sandy beach days. Relax by the community pool, or enjoy the community pier for fishing and crabbing. With a strong rental history, this home would be a great investment opportunity or summer home at the beach.
Location
State DE
County Sussex
Area Baltimore Hundred (31001)
Interior
Interior Features Breakfast Area, Entry Level Bedroom, Ceiling Fan(s), Exposed Beams, Window Treatments
Hot Water Electric
Heating Wood Burn Stove, Heat Pump(s)
Cooling Central A/C
Flooring Carpet, Laminated
Fireplaces Number 1
Fireplaces Type Wood
Equipment Dishwasher, Disposal, Dryer - Electric, Exhaust Fan, Icemaker, Refrigerator, Microwave, Oven/Range - Electric, Washer, Water Heater
Furnishings Yes
Fireplace Y
Appliance Dishwasher, Disposal, Dryer - Electric, Exhaust Fan, Icemaker, Refrigerator, Microwave, Oven/Range - Electric, Washer, Water Heater
Exterior
Exterior Feature Deck(s), Porch(es), Screened
Pool In Ground
Utilities Available Cable TV Available
Amenities Available Pier/Dock, Swimming Pool
Water Access Y
View Bay
Roof Type Architectural Shingle
Porch Deck(s), Porch(es), Screened
Garage N
Building
Lot Description Cleared
Story 2
Unit Features Garden 1 - 4 Floors
Foundation Pilings
Sewer Public Sewer
Water Public
Architectural Style Coastal, Contemporary
Level or Stories 2
Additional Building Above Grade
New Construction N
Schools
School District Indian River
Others
Tax ID 134-20.00-9.00-12
Ownership Condominium
SqFt Source Estimated
Acceptable Financing Cash, Conventional
Listing Terms Cash, Conventional
Financing Cash,Conventional
Read Less Info
Want to know what your home might be worth? Contact us for a FREE valuation!

Our team is ready to help you sell your home for the highest possible price ASAP

Bought with Marsha White • Crowley Associates Realty Inc-Bethany Beach

"My job is to find and attract mastery-based agents to the office, protect the culture, and make sure everyone is happy! "







