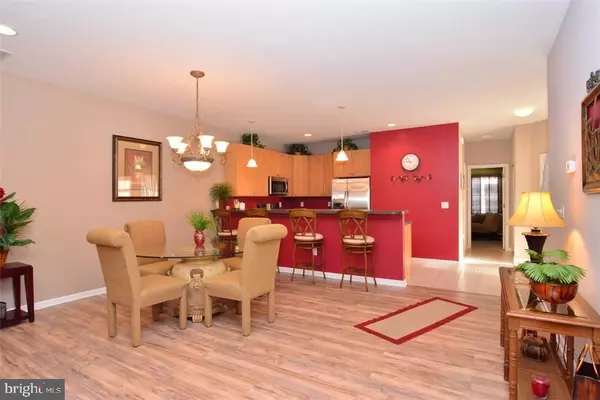$278,000
$289,000
3.8%For more information regarding the value of a property, please contact us for a free consultation.
3 Beds
3 Baths
2,000 SqFt
SOLD DATE : 03/02/2018
Key Details
Sold Price $278,000
Property Type Townhouse
Sub Type End of Row/Townhouse
Listing Status Sold
Purchase Type For Sale
Square Footage 2,000 sqft
Price per Sqft $139
Subdivision Bayville Shores
MLS Listing ID 1001034098
Sold Date 03/02/18
Style Other
Bedrooms 3
Full Baths 3
Condo Fees $3,584
HOA Y/N N
Abv Grd Liv Area 2,000
Originating Board SCAOR
Year Built 2003
Property Description
A BEAUTIFUL END UNIT, this "Angler" Style IS THE ONLY FLOOR Plan In Bayville Shores that OFFERS TOTAL 1st FLOOR LIVING with a 1st Floor Master Bedroom Suite w/Walkin Closet AND 1st FL LIVING AREA w/ Huge Great Room w/Gas Fireplace, Dining Area & Gourmet Kitchen w/Maple Cabinets, A Large Breakfast Bar to accommodate 4 or 5 AND BRAND NEW Stainless Steel Appliances! Windows abound in this light Filled Townhome & there's A Beautiful Sunroom just off the Living RM Area where You'll Enjoy the Scenery & Privacy of this Location! The 2nd floor has Another Fully Appointed Master Suite with a Large Deck & 3rd Ensuite Bedroom w/Private Bath & Walkin Closet! Featuring Tiled Entry, Kitchen & Baths AND ALL NEW Carpet in the Bedrooms & Hallway & ALL NEW "LAMINATE" Wood Flooring in the Great Room Compliment this BEAUTIFULLY Decorated Home! Located on a Quiet Cul de Sac & Just Steps from the Pool, Exercise Room, Tot Lot & Fishing Piers!THIS is the BEST BUY in the AREA! Call to see this Unit!
Location
State DE
County Sussex
Area Baltimore Hundred (31001)
Interior
Interior Features Attic, Breakfast Area, Combination Kitchen/Dining, Entry Level Bedroom, Ceiling Fan(s), Window Treatments
Hot Water Electric
Heating Forced Air, Heat Pump(s), Zoned
Cooling Central A/C, Heat Pump(s)
Flooring Carpet, Laminated, Tile/Brick
Fireplaces Number 1
Fireplaces Type Gas/Propane
Equipment Dishwasher, Disposal, Icemaker, Refrigerator, Microwave, Oven/Range - Electric, Washer/Dryer Stacked, Water Heater
Furnishings Yes
Fireplace Y
Window Features Insulated,Storm
Appliance Dishwasher, Disposal, Icemaker, Refrigerator, Microwave, Oven/Range - Electric, Washer/Dryer Stacked, Water Heater
Exterior
Exterior Feature Deck(s)
Garage Spaces 2.0
Amenities Available Basketball Courts, Boat Ramp, Community Center, Fitness Center, Pier/Dock, Tot Lots/Playground, Pool - Outdoor, Swimming Pool, Tennis Courts, Water/Lake Privileges
Water Access Y
Roof Type Architectural Shingle
Porch Deck(s)
Total Parking Spaces 2
Garage N
Building
Lot Description Non-Tidal Wetland
Story 2
Foundation Slab
Sewer Public Sewer
Water Public
Architectural Style Other
Level or Stories 2
Additional Building Above Grade
New Construction N
Others
HOA Fee Include Lawn Maintenance
Tax ID 533-13.00-2.00-1273
Ownership Fee Simple
SqFt Source Estimated
Acceptable Financing Cash, Conventional
Listing Terms Cash, Conventional
Financing Cash,Conventional
Read Less Info
Want to know what your home might be worth? Contact us for a FREE valuation!

Our team is ready to help you sell your home for the highest possible price ASAP

Bought with TERRY SCOTT • NEXTRE Inc.-OCEAN VIEW
"My job is to find and attract mastery-based agents to the office, protect the culture, and make sure everyone is happy! "







