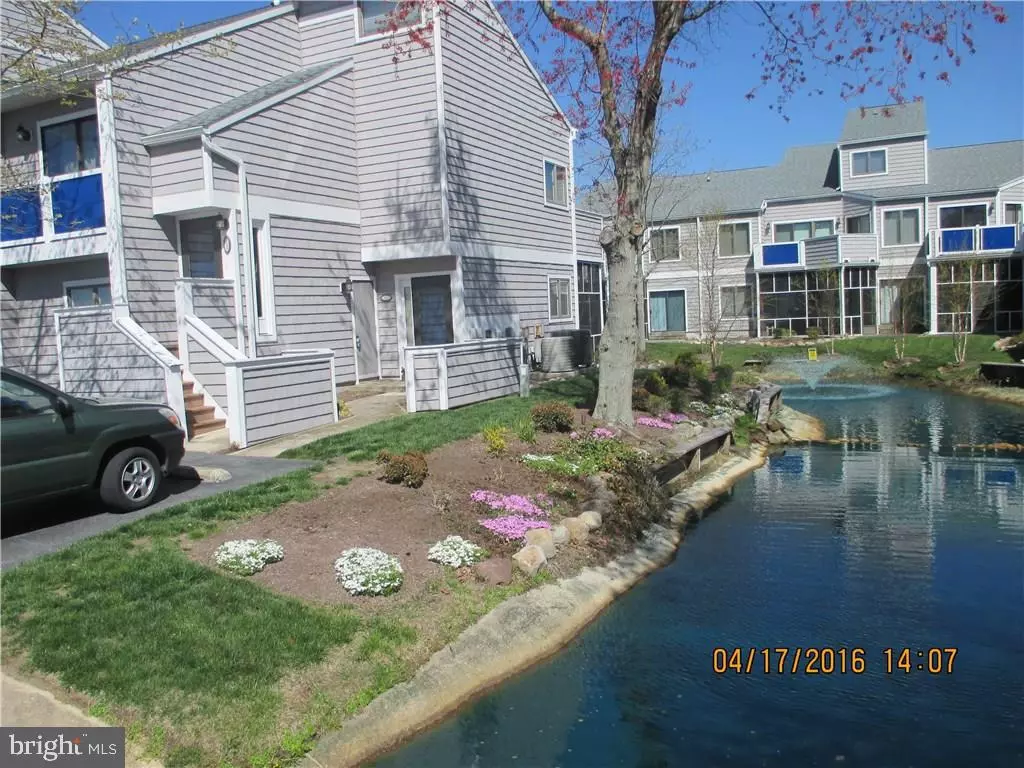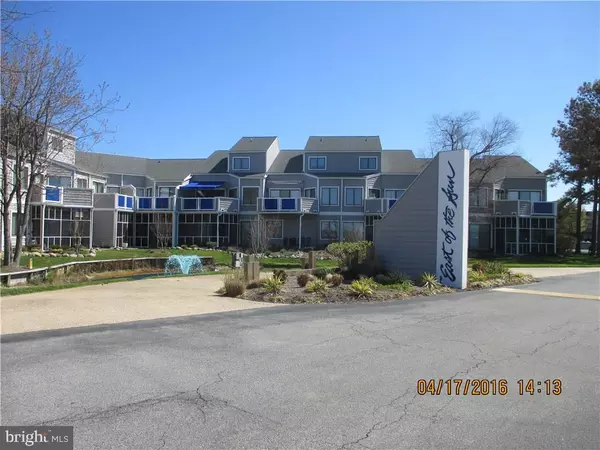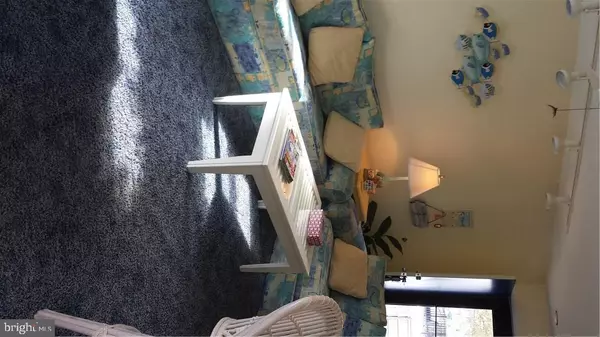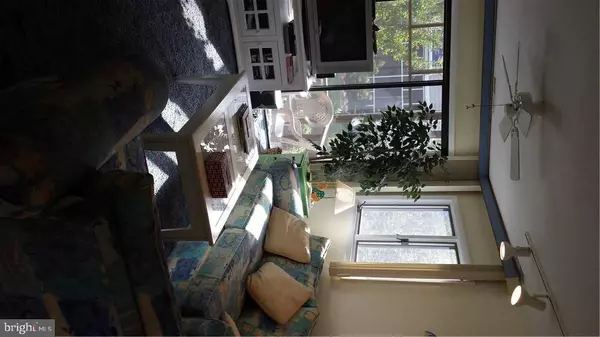$272,500
$279,900
2.6%For more information regarding the value of a property, please contact us for a free consultation.
3 Beds
2 Baths
1,200 SqFt
SOLD DATE : 03/24/2017
Key Details
Sold Price $272,500
Property Type Condo
Sub Type Condo/Co-op
Listing Status Sold
Purchase Type For Sale
Square Footage 1,200 sqft
Price per Sqft $227
Subdivision East Of The Sun
MLS Listing ID 1001022448
Sold Date 03/24/17
Style Contemporary
Bedrooms 3
Full Baths 2
Condo Fees $4,224
HOA Y/N N
Abv Grd Liv Area 1,200
Originating Board SCAOR
Year Built 1985
Lot Size 4,356 Sqft
Acres 0.1
Property Description
This bright and beachy fully furnished 3 bedroom 2 bath one level condo is ready for your year round enjoyment. No steps and park at your front door in your assigned space. Enjoy your morning coffee on the screened porch overlooking the canal. Walk in closet in MBR, attached storage for your beach toys. East of the Sun is an established and convenient location located on Rt. 54 in DE close to the MD line, that has a community pool, tennis and clubhouse. Walk to everything including beach, shops in Fenwick, restaurants, water park, and mini golf. See a movie at the Sun and Surf, or take the bus to the OC, MD boardwalk. Sellers offer a one year homeowner's warranty too. Shows owners' pride in ownership. Not a rental but would make a great one. Just bring your suitcase. Easy to show.
Location
State DE
County Sussex
Area Baltimore Hundred (31001)
Rooms
Other Rooms Living Room, Dining Room, Primary Bedroom, Kitchen, Additional Bedroom
Interior
Interior Features Breakfast Area, Combination Kitchen/Dining, Entry Level Bedroom, Ceiling Fan(s), Window Treatments
Hot Water Electric
Heating Heat Pump(s)
Cooling Central A/C
Flooring Carpet, Vinyl
Equipment Dishwasher, Disposal, Exhaust Fan, Microwave, Oven/Range - Electric, Range Hood, Washer/Dryer Stacked, Water Heater
Furnishings Yes
Fireplace N
Window Features Insulated
Appliance Dishwasher, Disposal, Exhaust Fan, Microwave, Oven/Range - Electric, Range Hood, Washer/Dryer Stacked, Water Heater
Exterior
Exterior Feature Patio(s), Porch(es), Screened
Amenities Available Community Center, Pool - Outdoor, Swimming Pool, Tennis Courts
Water Access N
Roof Type Shingle,Asphalt
Street Surface None
Porch Patio(s), Porch(es), Screened
Garage N
Building
Lot Description Landscaping
Story 1
Unit Features Garden 1 - 4 Floors
Foundation Slab
Sewer Public Hook/Up Avail
Water Public
Architectural Style Contemporary
Level or Stories 1
Additional Building Above Grade
New Construction N
Schools
School District Indian River
Others
Tax ID 134-23.00-5.00-817
Ownership Condominium
SqFt Source Estimated
Acceptable Financing Cash, Conventional
Listing Terms Cash, Conventional
Financing Cash,Conventional
Read Less Info
Want to know what your home might be worth? Contact us for a FREE valuation!

Our team is ready to help you sell your home for the highest possible price ASAP

Bought with DANIEL TAGLIENTI • Keller Williams Realty

"My job is to find and attract mastery-based agents to the office, protect the culture, and make sure everyone is happy! "







