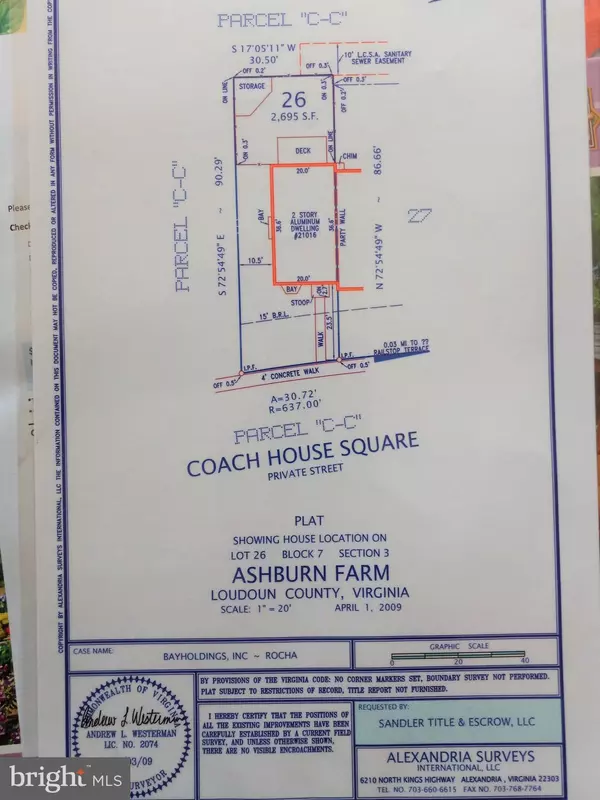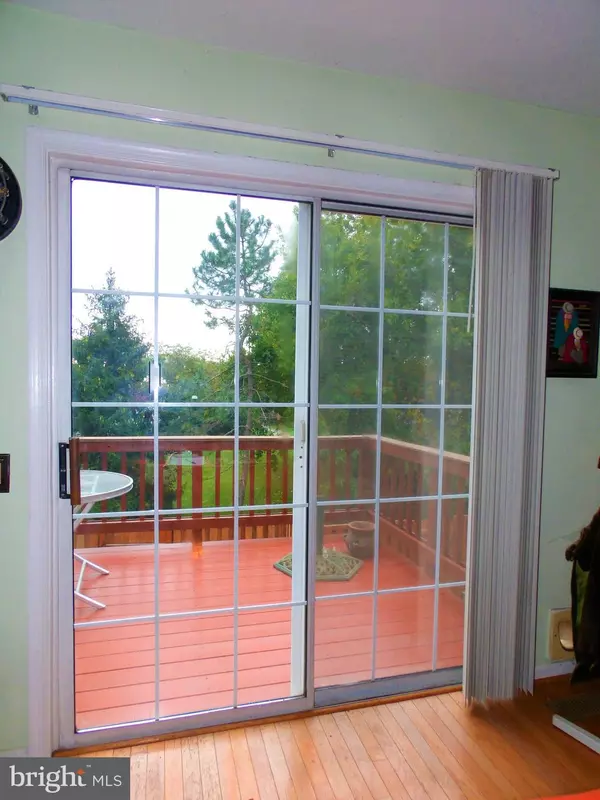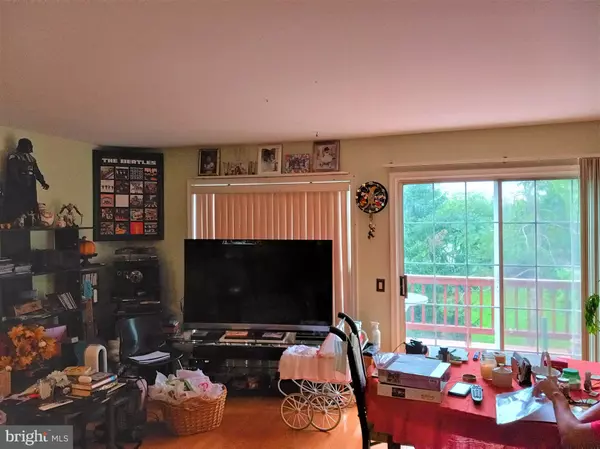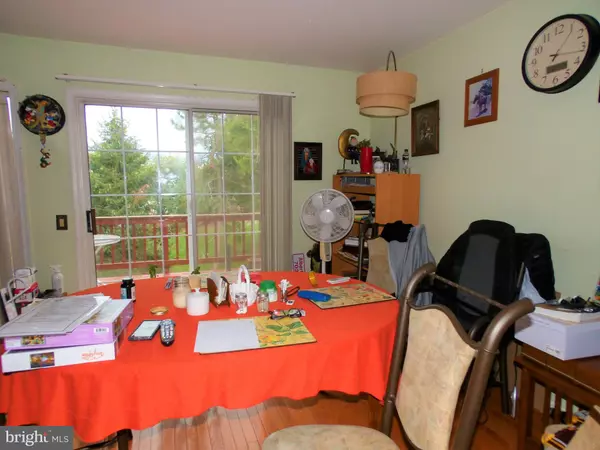$490,000
$502,000
2.4%For more information regarding the value of a property, please contact us for a free consultation.
3 Beds
4 Baths
2,035 SqFt
SOLD DATE : 01/31/2022
Key Details
Sold Price $490,000
Property Type Townhouse
Sub Type End of Row/Townhouse
Listing Status Sold
Purchase Type For Sale
Square Footage 2,035 sqft
Price per Sqft $240
Subdivision Ashburn Farm
MLS Listing ID VALO2013556
Sold Date 01/31/22
Style Colonial
Bedrooms 3
Full Baths 3
Half Baths 1
HOA Fees $100/mo
HOA Y/N Y
Abv Grd Liv Area 1,459
Originating Board BRIGHT
Year Built 1993
Annual Tax Amount $4,141
Tax Year 2021
Lot Size 2,614 Sqft
Acres 0.06
Property Description
Large 3 bedroom, 3.5 bathrooms, 3 level END UNIT TOWNHOUSE in Ashburn Farms with a park like setting with a large corner lot backing to trees. The primary bedroom suite has a cathedral ceiling, a large window, and its own separate bathroom with double sinks, soaking tub, and a walk-in closet. Eat-in kitchen and bay windows. Shows great for "AS-IS-CONDITION." The house includes a Ring doorbell. There is also a set of full size washer and dryer. The backyard is fully fenced with a storage shed and has a great space for potential gardening. The basement has a separate room for an office and plenty of space for storage. There are two reserved parking spots right in front of the house #26 and plenty of visitor and street parking for guests on the left hand side of townhouse as you park. The house is conveniently located near Dulles airport ( 15mins), just down the road from historic Leesburg (12mins) , and just off the Dulles Greenway for quick access to DC (45mins). There are grocery stores and restaurants across the main road. The Metro (silver line, Ashburn station) is scheduled to open soon. For commuters, there are buses to the downtown DC area (including straight to the Pentagon), or the metro in Reston if the train is preferable. The HOA/Amenities (Ashburn Farm): The community has miles of walking paths that lead to sports fields, basketball and tennis courts, playgrounds, community center, and swimming pools.
Location
State VA
County Loudoun
Zoning 19
Rooms
Other Rooms Primary Bedroom, Office
Basement Fully Finished, Rear Entrance
Interior
Interior Features Breakfast Area, Ceiling Fan(s), Combination Dining/Living, Floor Plan - Open, Formal/Separate Dining Room, Wood Floors
Hot Water Electric
Heating Forced Air
Cooling Central A/C
Equipment Built-In Microwave, Cooktop, Oven/Range - Electric, Refrigerator, Stove, Dryer, Washer
Fireplace N
Appliance Built-In Microwave, Cooktop, Oven/Range - Electric, Refrigerator, Stove, Dryer, Washer
Heat Source Natural Gas
Laundry Basement
Exterior
Parking On Site 2
Fence Wood
Amenities Available Bike Trail, Community Center, Jog/Walk Path, Pool - Outdoor, Tennis Courts, Tot Lots/Playground
Water Access N
Accessibility None
Garage N
Building
Story 3
Foundation Permanent
Sewer Public Sewer
Water Public
Architectural Style Colonial
Level or Stories 3
Additional Building Above Grade, Below Grade
New Construction N
Schools
Elementary Schools Cedar Lane
Middle Schools Trailside
High Schools Stone Bridge
School District Loudoun County Public Schools
Others
Pets Allowed Y
HOA Fee Include Insurance,Reserve Funds,Trash
Senior Community No
Tax ID 117282379000
Ownership Fee Simple
SqFt Source Assessor
Acceptable Financing Cash, Conventional, FHA, VA
Listing Terms Cash, Conventional, FHA, VA
Financing Cash,Conventional,FHA,VA
Special Listing Condition Standard
Pets Allowed No Pet Restrictions
Read Less Info
Want to know what your home might be worth? Contact us for a FREE valuation!

Our team is ready to help you sell your home for the highest possible price ASAP

Bought with Siva Gogineni • Advin Realty, LLC
"My job is to find and attract mastery-based agents to the office, protect the culture, and make sure everyone is happy! "







