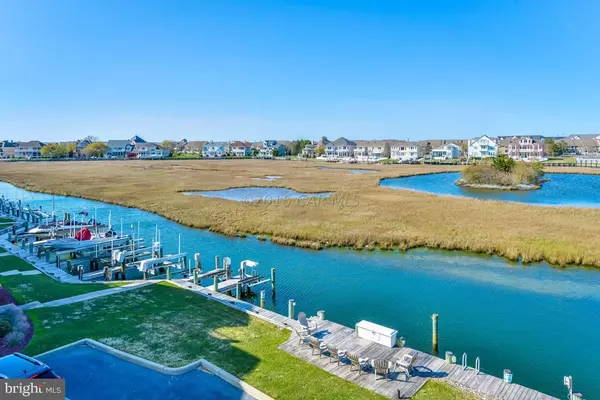$430,000
$439,900
2.3%For more information regarding the value of a property, please contact us for a free consultation.
3 Beds
2 Baths
1,352 SqFt
SOLD DATE : 06/21/2016
Key Details
Sold Price $430,000
Property Type Condo
Sub Type Condo/Co-op
Listing Status Sold
Purchase Type For Sale
Square Footage 1,352 sqft
Price per Sqft $318
Subdivision Heron Harbour
MLS Listing ID 1001659192
Sold Date 06/21/16
Style Unit/Flat
Bedrooms 3
Full Baths 2
Condo Fees $4,038/ann
HOA Y/N N
Abv Grd Liv Area 1,352
Originating Board CAR
Year Built 1995
Property Description
Spectacular waterfront 3BR 2BA end unit with huge deck & boat slip with 8,000 lb. boat lift in Baywatch II. Expansive views of the Sanctuary and direct access to the open bay. Front row seat for 4th of July Fireworks. Completely remodeled with hardwood & tile floors, granite, wainscoting, tiled baths, crown molding, & beautiful beach decor throughout. Turn-key, fully equipped rental with over 29K GRI booked for 2016. Both the HVAC system & washer replaced within the last year. Heron Harbour amenities include 2 outdoor pools, indoor pool, fitness center, sauna, outdoor tennis & clubhouse. Summer is coming, don't wait this one won't last.
Location
State MD
County Worcester
Area Bayside Waterfront (84)
Interior
Interior Features Chair Railings, Crown Moldings, Upgraded Countertops, Walk-in Closet(s), Window Treatments, Ceiling Fan(s)
Hot Water Electric
Heating Forced Air
Cooling Central A/C
Equipment Dishwasher, Disposal, Dryer, Microwave, Oven/Range - Electric, Refrigerator, Washer
Furnishings Yes
Appliance Dishwasher, Disposal, Dryer, Microwave, Oven/Range - Electric, Refrigerator, Washer
Heat Source Natural Gas
Exterior
Exterior Feature Balcony, Deck(s)
Pool In Ground, Indoor
Utilities Available Cable TV
Amenities Available Club House, Exercise Room, Pool - Indoor, Pool - Outdoor, Tennis Courts
Water Access Y
View Canal, Water
Roof Type Architectural Shingle
Porch Balcony, Deck(s)
Road Frontage Public
Garage N
Building
Lot Description Bulkheaded, Cleared
Unit Features Garden 1 - 4 Floors
Foundation Block, Crawl Space
Sewer Public Sewer
Water Public
Architectural Style Unit/Flat
Additional Building Above Grade
New Construction N
Schools
Elementary Schools Ocean City
Middle Schools Stephen Decatur
High Schools Stephen Decatur
School District Worcester County Public Schools
Others
Tax ID 358124
Ownership Condominium
Acceptable Financing Conventional
Listing Terms Conventional
Financing Conventional
Read Less Info
Want to know what your home might be worth? Contact us for a FREE valuation!

Our team is ready to help you sell your home for the highest possible price ASAP

Bought with Stephen Morgan • Keller Williams Realty

"My job is to find and attract mastery-based agents to the office, protect the culture, and make sure everyone is happy! "







