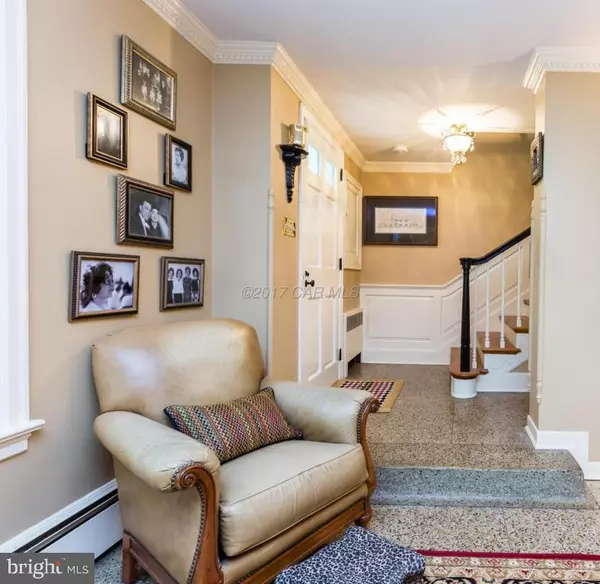$301,500
$299,900
0.5%For more information regarding the value of a property, please contact us for a free consultation.
3 Beds
3 Baths
2,590 SqFt
SOLD DATE : 07/10/2017
Key Details
Sold Price $301,500
Property Type Single Family Home
Sub Type Detached
Listing Status Sold
Purchase Type For Sale
Square Footage 2,590 sqft
Price per Sqft $116
Subdivision Hunting Park
MLS Listing ID 1000528902
Sold Date 07/10/17
Style Colonial
Bedrooms 3
Full Baths 2
Half Baths 1
HOA Y/N N
Abv Grd Liv Area 2,590
Originating Board CAR
Year Built 1953
Lot Size 1.050 Acres
Acres 1.05
Property Description
Perfectly sited on a meticulously maintained 1.05 acre corner lot, this stately colonial is brimming w/ distinctive detailing and style. The 1st floor features a spacious LR open to the DR w/ French doors leading to the fam rm w/ FP, a sunroom which is open to the fam rm, an updated kitchen w/ granite & stainless, and an updated powder rm. The 2nd floor offers a spacious master suite w/ updated bath, 2 additional bdrms w/ hardwoods and a hall bath. The residence also boasts a brick exterior, replaced windows, vinyl fenced back yard w/ 18 x 40 blue stone patio & fire pit, irrigation w/ private well, exterior uplighting and paved driveway leading to an attached 2 car garage. City water & sewer but no city taxes.
Location
State MD
County Wicomico
Area Wicomico Southwest (23-03)
Rooms
Other Rooms Living Room, Dining Room, Primary Bedroom, Bedroom 2, Bedroom 3, Kitchen, Family Room, Sun/Florida Room, Laundry
Basement None
Interior
Interior Features Cedar Closet(s), Ceiling Fan(s), Chair Railings, Crown Moldings, Upgraded Countertops, Walk-in Closet(s), Window Treatments
Hot Water Natural Gas
Heating Forced Air, Zoned
Cooling Central A/C
Fireplaces Number 1
Fireplaces Type Wood, Screen
Equipment Dishwasher, Disposal, Dryer, Microwave, Oven/Range - Electric, Icemaker, Refrigerator, Washer
Furnishings No
Fireplace Y
Window Features Insulated
Appliance Dishwasher, Disposal, Dryer, Microwave, Oven/Range - Electric, Icemaker, Refrigerator, Washer
Heat Source Natural Gas
Exterior
Exterior Feature Patio(s)
Parking Features Garage Door Opener
Garage Spaces 2.0
Utilities Available Cable TV
Water Access N
Roof Type Asphalt
Porch Patio(s)
Road Frontage Public
Garage Y
Building
Lot Description Cleared, Corner, Trees/Wooded
Story 2
Foundation Slab
Sewer Public Sewer
Water Public
Architectural Style Colonial
Level or Stories 2
Additional Building Above Grade
New Construction N
Schools
Elementary Schools Pinehurst
Middle Schools Bennett
High Schools James M. Bennett
School District Wicomico County Public Schools
Others
Tax ID 005591
Ownership Fee Simple
SqFt Source Estimated
Security Features Security System
Acceptable Financing Conventional
Listing Terms Conventional
Financing Conventional
Read Less Info
Want to know what your home might be worth? Contact us for a FREE valuation!

Our team is ready to help you sell your home for the highest possible price ASAP

Bought with George Dunsten • Long & Foster Real Estate, Inc.
"My job is to find and attract mastery-based agents to the office, protect the culture, and make sure everyone is happy! "







