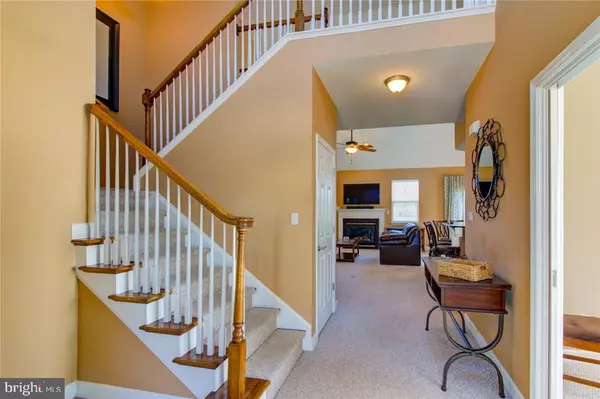$245,000
$245,000
For more information regarding the value of a property, please contact us for a free consultation.
3 Beds
3 Baths
2,253 SqFt
SOLD DATE : 06/11/2018
Key Details
Sold Price $245,000
Property Type Single Family Home
Sub Type Detached
Listing Status Sold
Purchase Type For Sale
Square Footage 2,253 sqft
Price per Sqft $108
Subdivision Commons At Radish Farm
MLS Listing ID 1001576180
Sold Date 06/11/18
Style Colonial
Bedrooms 3
Full Baths 2
Half Baths 1
HOA Fees $43/ann
HOA Y/N Y
Abv Grd Liv Area 2,253
Originating Board SCAOR
Year Built 2006
Annual Tax Amount $1,688
Lot Size 4,792 Sqft
Acres 0.11
Property Description
Public Open House May 12th, 11am-2pm UPGRADES WITHOUT THE COST! Large home at the end of a cul-de-sac, with almost every upgrade imaginable. Entering you see your dining room with pocket doors, internal blinds front door, upgraded carpeting, and staircase with 20+ foot ceilings. Chef?s kitchen has a breakfast bar, double oven, granite countertops, stainless steel appliances, and an open floorpan overlooking your living room with vaulted ceilings and fireplace! Master bedroom and bathroom retreat has tiled floors and shower, soaking tub, and two separate vanities. 2nd story features guest bedroom with balcony, office space, full bathroom and a third bedroom with a full finished bonus room escape. The 2 car garage even has tiled floors!! This one you need to see to appreciate!!! * BACK ON THE MARKET AT NO FAULT OF THE SELLER*
Location
State DE
County Sussex
Area Dagsboro Hundred (31005)
Zoning GENERAL
Rooms
Main Level Bedrooms 1
Interior
Interior Features Attic, Breakfast Area, Kitchen - Island, Entry Level Bedroom, Ceiling Fan(s)
Hot Water Electric
Heating Heat Pump(s)
Cooling Heat Pump(s)
Flooring Concrete, Hardwood, Tile/Brick
Fireplaces Number 1
Fireplaces Type Gas/Propane
Equipment Dishwasher, Disposal, Dryer - Electric, Icemaker, Refrigerator, Microwave, Oven - Double, Washer, Water Heater
Furnishings No
Fireplace Y
Appliance Dishwasher, Disposal, Dryer - Electric, Icemaker, Refrigerator, Microwave, Oven - Double, Washer, Water Heater
Heat Source Electric
Exterior
Exterior Feature Deck(s)
Parking Features Garage Door Opener
Garage Spaces 2.0
Utilities Available Cable TV Available
Amenities Available Fitness Center, Tot Lots/Playground, Pool Mem Avail
Water Access N
Roof Type Shingle,Asphalt
Accessibility None
Porch Deck(s)
Attached Garage 2
Total Parking Spaces 2
Garage Y
Building
Lot Description Cleared, Cul-de-sac
Story 2
Foundation Block, Crawl Space
Sewer Public Sewer
Water Public
Architectural Style Colonial
Level or Stories 2
Additional Building Above Grade
New Construction N
Schools
School District Indian River
Others
Tax ID 133-20.00-299.00
Ownership Fee Simple
SqFt Source Estimated
Acceptable Financing Conventional, FHA, USDA, VA
Listing Terms Conventional, FHA, USDA, VA
Financing Conventional,FHA,USDA,VA
Special Listing Condition Standard
Read Less Info
Want to know what your home might be worth? Contact us for a FREE valuation!

Our team is ready to help you sell your home for the highest possible price ASAP

Bought with Heidi Penuel • RE/MAX ABOVE AND BEYOND
"My job is to find and attract mastery-based agents to the office, protect the culture, and make sure everyone is happy! "







