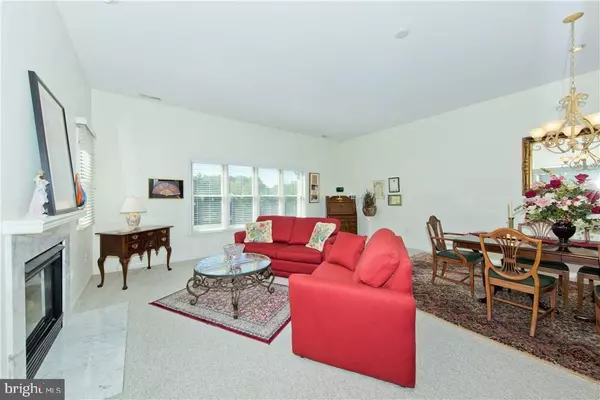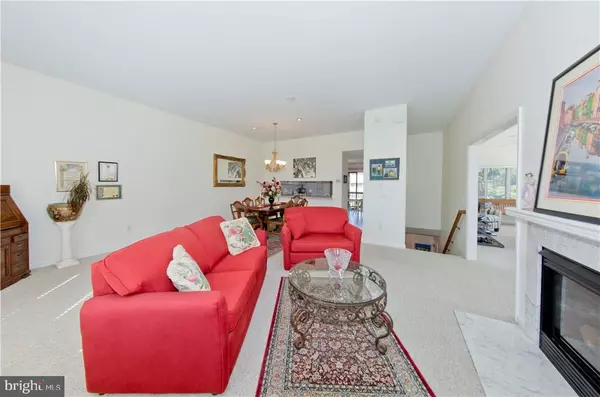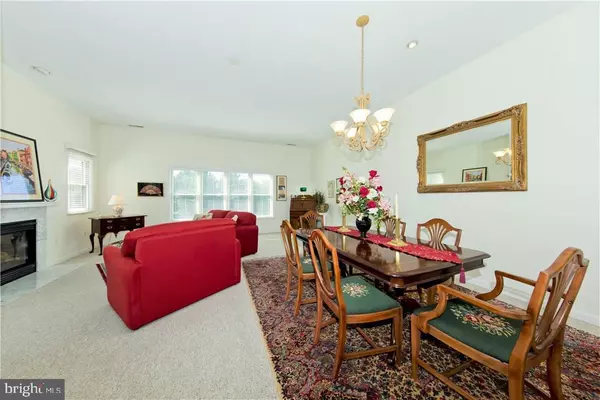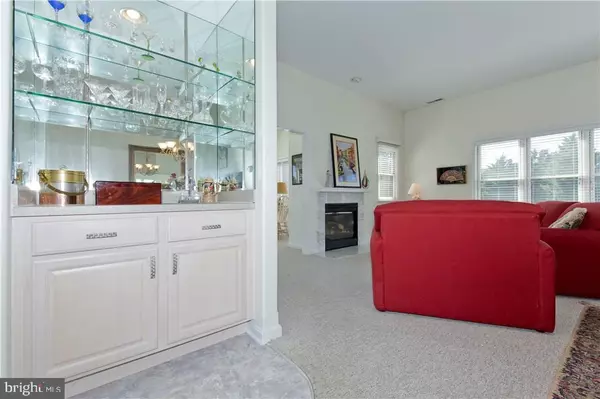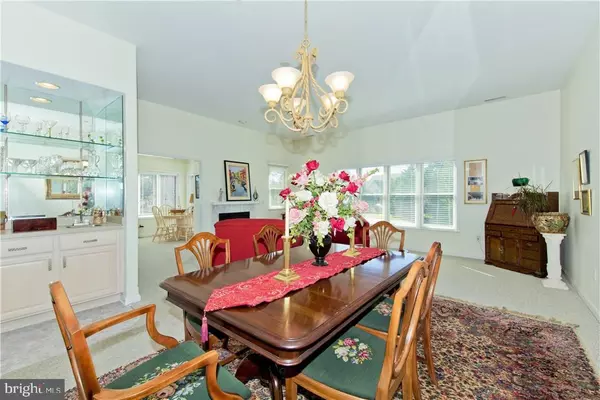$225,000
$236,000
4.7%For more information regarding the value of a property, please contact us for a free consultation.
2 Beds
3 Baths
1,865 SqFt
SOLD DATE : 01/30/2017
Key Details
Sold Price $225,000
Property Type Townhouse
Sub Type End of Row/Townhouse
Listing Status Sold
Purchase Type For Sale
Square Footage 1,865 sqft
Price per Sqft $120
Subdivision Fairway Villas
MLS Listing ID 1001022666
Sold Date 01/30/17
Style Inverted Floorplan
Bedrooms 2
Full Baths 2
Half Baths 1
Condo Fees $3,140
HOA Y/N N
Abv Grd Liv Area 1,865
Originating Board SCAOR
Year Built 2004
Property Description
Welcome to Cripple Creek Golf Club! This beautifully maintained, spacious end-unit townhome offers a fabulous open inverted floor plan with 2 master en-suites, eat-in kitchen, relaxing living room with gas fireplace and an amazingly radiant sunroom! Unwind on your private first floor patio or read a book on your upper deck. Life is great in this sought after golf course community! Only 4 miles to Bethany Beach!
Location
State DE
County Sussex
Area Baltimore Hundred (31001)
Interior
Interior Features Attic, Kitchen - Eat-In, Entry Level Bedroom, Ceiling Fan(s), Wet/Dry Bar, Window Treatments
Heating Heat Pump(s)
Cooling Central A/C
Flooring Carpet, Hardwood, Vinyl
Fireplaces Number 1
Fireplaces Type Gas/Propane
Equipment Dishwasher, Disposal, Dryer - Electric, Exhaust Fan, Icemaker, Refrigerator, Microwave, Oven/Range - Electric, Oven - Self Cleaning, Washer
Furnishings No
Fireplace Y
Window Features Screens,Storm
Appliance Dishwasher, Disposal, Dryer - Electric, Exhaust Fan, Icemaker, Refrigerator, Microwave, Oven/Range - Electric, Oven - Self Cleaning, Washer
Exterior
Exterior Feature Deck(s)
Parking Features Garage Door Opener
Garage Spaces 3.0
Amenities Available Pool - Outdoor, Swimming Pool, Tennis Courts
Water Access N
Roof Type Architectural Shingle
Porch Deck(s)
Total Parking Spaces 3
Garage Y
Building
Lot Description Cleared
Story 2
Foundation Block, Crawl Space
Sewer Public Sewer
Water Public
Architectural Style Inverted Floorplan
Level or Stories 2
Additional Building Above Grade
New Construction N
Schools
School District Indian River
Others
HOA Fee Include Lawn Maintenance
Tax ID 134-03.00-2.04-901
Ownership Fee Simple
SqFt Source Estimated
Security Features Sprinkler System - Indoor
Acceptable Financing Cash, Conventional
Listing Terms Cash, Conventional
Financing Cash,Conventional
Read Less Info
Want to know what your home might be worth? Contact us for a FREE valuation!

Our team is ready to help you sell your home for the highest possible price ASAP

Bought with Adrienne A Weber • Long & Foster Real Estate, Inc.
"My job is to find and attract mastery-based agents to the office, protect the culture, and make sure everyone is happy! "



