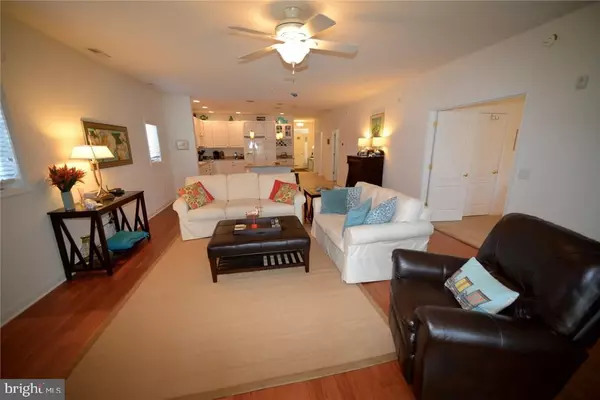$252,900
$259,900
2.7%For more information regarding the value of a property, please contact us for a free consultation.
3 Beds
2 Baths
1,980 SqFt
SOLD DATE : 08/05/2016
Key Details
Sold Price $252,900
Property Type Townhouse
Sub Type End of Row/Townhouse
Listing Status Sold
Purchase Type For Sale
Square Footage 1,980 sqft
Price per Sqft $127
Subdivision Summerlyn
MLS Listing ID 1001214192
Sold Date 08/05/16
Style Unit/Flat
Bedrooms 3
Full Baths 2
Condo Fees $3,860
HOA Y/N N
Abv Grd Liv Area 1,980
Originating Board SCAOR
Year Built 2004
Property Description
PENTHOUSE. 3rd floor, corner penthouse at just under 2,000 sq. ft. in an ideal location for quick trips to both Lewes and Rehoboth Beach. This gorgeous home has it all: open floor plan, hardwood and tile flooring, granite countertops, gas fireplace and neighbors only on one side. Spacious kitchen and family room open up to a bright and airy sunroom with plenty of privacy. A second sunroom off of the master suite make it the perfect separate space for you to enjoy while hosting family and friends. Two additional bedrooms with their own bath make this the perfect floor plan for entertaining or not. This is truly move-in ready since the tasteful furnishings are included. Available in time for the start of the season or ideal for year round living or rental investment. This home is truly priced to sell since it is the lowest price unit per square foot and fully FURNISHED. Elevator & community pool are just another benefit. In the heart of it all; beaches, restaurants, shopping & more.
Location
State DE
County Sussex
Area Lewes Rehoboth Hundred (31009)
Rooms
Basement Interior Access
Interior
Heating Heat Pump(s)
Cooling Central A/C, Heat Pump(s)
Flooring Carpet, Hardwood, Tile/Brick
Fireplaces Number 1
Fireplaces Type Gas/Propane
Equipment Dishwasher, Disposal, Dryer - Electric
Furnishings Yes
Fireplace Y
Appliance Dishwasher, Disposal, Dryer - Electric
Exterior
Pool In Ground
Amenities Available Elevator, Pool - Outdoor, Swimming Pool
Water Access N
Roof Type Metal
Garage N
Building
Story 1
Foundation Block
Sewer Private Sewer
Water Public
Architectural Style Unit/Flat
Level or Stories 1
Additional Building Above Grade
New Construction N
Schools
School District Cape Henlopen
Others
HOA Fee Include Lawn Maintenance
Tax ID 334-06.00-490.00-517
Ownership Fee Simple
SqFt Source Estimated
Security Features Security System
Acceptable Financing Cash, Conventional
Listing Terms Cash, Conventional
Financing Cash,Conventional
Read Less Info
Want to know what your home might be worth? Contact us for a FREE valuation!

Our team is ready to help you sell your home for the highest possible price ASAP

Bought with WILLIAM FERRERI • BAY COAST REALTY

"My job is to find and attract mastery-based agents to the office, protect the culture, and make sure everyone is happy! "







