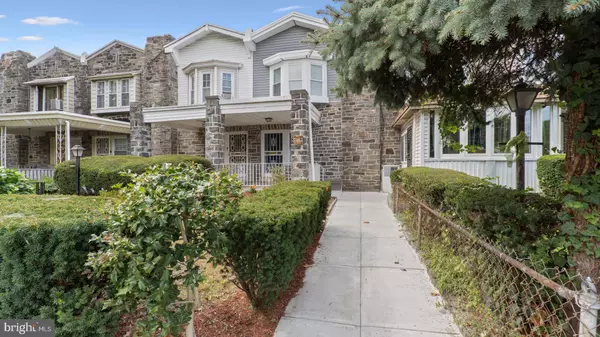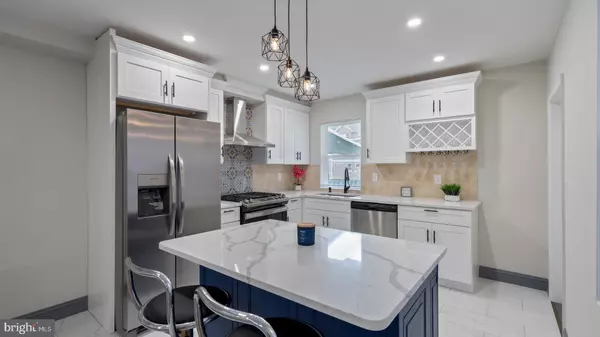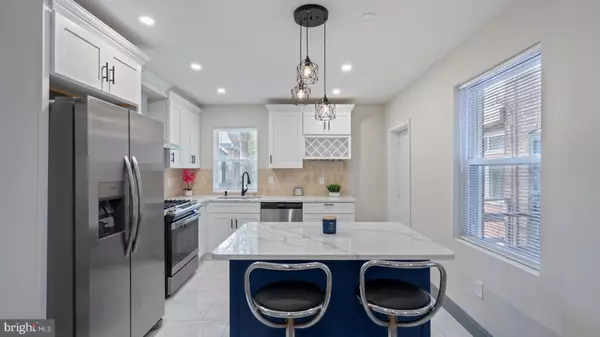$295,000
$295,900
0.3%For more information regarding the value of a property, please contact us for a free consultation.
3 Beds
3 Baths
1,780 SqFt
SOLD DATE : 02/28/2022
Key Details
Sold Price $295,000
Property Type Townhouse
Sub Type Interior Row/Townhouse
Listing Status Sold
Purchase Type For Sale
Square Footage 1,780 sqft
Price per Sqft $165
Subdivision Overbrook Park
MLS Listing ID PAPH2035590
Sold Date 02/28/22
Style Contemporary
Bedrooms 3
Full Baths 2
Half Baths 1
HOA Y/N N
Abv Grd Liv Area 1,780
Originating Board BRIGHT
Year Built 1925
Annual Tax Amount $1,761
Tax Year 2021
Lot Size 1,989 Sqft
Acres 0.05
Lot Dimensions 15.91X125
Property Description
Welcome to this fabulous 3 bedroom, 2.5 bath home with impressive modern features The finishes leave nothing further to be desired, and you will want to make this YOUR home right away! Open floor layout, professionally painted walls, Pergo water proof floors, recessed lighting, and powder room. Stunning kitchen featuring plenty of cabinets with stylish inspiration with soft closing drawers and modern amenities such as granite counter tops, stainless steel appliances, over the stove exhaust system, brick backslash and cabinet with wine rack. 2nd floor featuring 3 bedrooms including master bedroom leading to spa like bathroom with tiled shower, bathtub, and wall-mounted vanity. Finished walk-out basement level is perfect for an additional living space, including a full bathroom, closet, separate laundry hook up. Other important features including front porch, new central air and heating system, new water heater, new roof, new doors, landscaped front patio and much more. This house has all, size and location. Pack Your Bags And Live the Dream!
Location
State PA
County Philadelphia
Area 19151 (19151)
Zoning RM1
Rooms
Basement Walkout Level, Fully Finished
Main Level Bedrooms 3
Interior
Hot Water Natural Gas
Heating Forced Air
Cooling Central A/C
Fireplaces Number 1
Fireplaces Type Stone
Fireplace Y
Heat Source Natural Gas
Laundry Hookup, Basement
Exterior
Water Access N
Accessibility None
Garage N
Building
Story 2
Foundation Concrete Perimeter
Sewer Public Sewer
Water Public
Architectural Style Contemporary
Level or Stories 2
Additional Building Above Grade
New Construction N
Schools
School District The School District Of Philadelphia
Others
Senior Community No
Tax ID 342321400
Ownership Fee Simple
SqFt Source Estimated
Acceptable Financing Conventional, FHA, VA
Listing Terms Conventional, FHA, VA
Financing Conventional,FHA,VA
Special Listing Condition Standard
Read Less Info
Want to know what your home might be worth? Contact us for a FREE valuation!

Our team is ready to help you sell your home for the highest possible price ASAP

Bought with Albert Geht • Real Estate Connect LLC
"My job is to find and attract mastery-based agents to the office, protect the culture, and make sure everyone is happy! "







