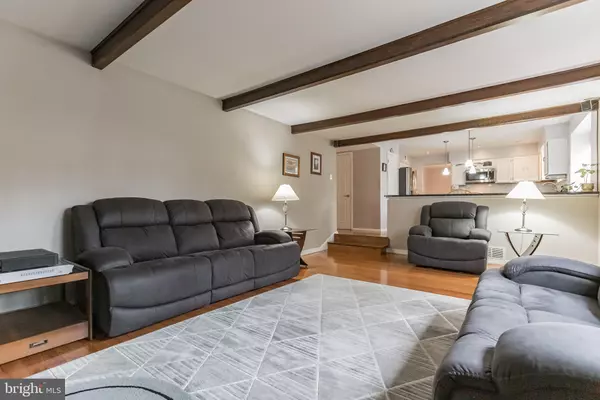$515,000
$490,000
5.1%For more information regarding the value of a property, please contact us for a free consultation.
4 Beds
3 Baths
2,560 SqFt
SOLD DATE : 03/04/2022
Key Details
Sold Price $515,000
Property Type Single Family Home
Sub Type Detached
Listing Status Sold
Purchase Type For Sale
Square Footage 2,560 sqft
Price per Sqft $201
Subdivision Sturbridge Lakes
MLS Listing ID NJCD2004036
Sold Date 03/04/22
Style Colonial
Bedrooms 4
Full Baths 2
Half Baths 1
HOA Fees $35/ann
HOA Y/N Y
Abv Grd Liv Area 2,560
Originating Board BRIGHT
Year Built 1980
Annual Tax Amount $11,260
Tax Year 2020
Lot Size 0.370 Acres
Acres 0.37
Lot Dimensions 0.00 x 0.00
Property Description
Welcome to Sturbridge Lakes, one of the most sought-after neighborhoods in Voorhees. This private lake community offers an abundance of outdoor activities including swimming with beaches, boating, fishing and court sports with many opportunities to socialize with your neighbors. This Shannon model of 9 Fox Hollow Road is within walking distance to Foxview beach, and offers 4 beds, 2.5 baths, finished walk-out basement, 2 car garage and an enormous sized backyard.... one of the largest backyards in the community! Upon arrival, you will note that the siding of the entire home has recently been freshly painted. Walk into the foyer and you will see the beautiful hardwood flooring and an abundance of natural light throughout. The living room, which flows into the formal dining room, have both been recently painted with brand new neutral carpeting. New tiled flooring leads to a coat closet, pantry/storage closet, Laundry room/mud room with inside access to the two car garage. The gorgeous kitchen has been recently updated and includes a gas range, new granite counters, island, and stainless steel appliances which are less than 3 years old. Step down to the family room and you will find stunning exposed beams, a wood burning fireplace, with a door leading to the magnificent deck. Overlooking the deck you will find a serene, peaceful and enormous backyard. This backyard is one of the largest in the community! A soothing waterfall and small pond is also here for peacefulness and tranquility. Walk upstairs to find the primary bedroom which has two walk-in closets, linen closet, and the primary bath has been beautifully updated with a new tile shower, double sinks and a dressing area. Three additional generously sized bedrooms are on this floor. In one of the bedroom closets, you will find a very large attic/storage area for plenty of extra storage. Full bath has been beautifully updated with new granite counters. Wait there is more! There is a walk-out, finished basement which has an additional 868 square feet of living space; with plenty of space for play, a gym, and much more. New HVAC and water heater is only 6 months old! Virtua Hospital is just across the street and is within walking distance. This home is conveniently located near major highways. Rte 295 makes an easy commute to Philadelphia and the NJ turnpike take you South to Delaware or north to New York. Rte 73 and the Atlantic City Expressway will have you at the Shore in less than an hour. Shopping and restaurants are abundant and minutes away, and let's not forget to mention the impeccable, Blue Ribbon elementary school located in the Sturbridge Lakes development. If you are looking for a place to live where you can be part of a community, but still treasure your privacy with natural surroundings this could be your perfect home! Showings by appointment.
Location
State NJ
County Camden
Area Voorhees Twp (20434)
Zoning RES
Rooms
Other Rooms Living Room, Dining Room, Primary Bedroom, Bedroom 2, Kitchen, Family Room, Basement, Foyer, Bedroom 1, Bathroom 3, Half Bath
Basement Fully Finished, Walkout Level
Interior
Interior Features Attic, Carpet, Ceiling Fan(s), Chair Railings, Dining Area, Kitchen - Eat-In, Tub Shower, Wood Floors, Kitchen - Island, Sprinkler System, Walk-in Closet(s), Built-Ins
Hot Water Natural Gas
Heating Forced Air
Cooling Central A/C
Flooring Carpet, Hardwood
Fireplaces Number 1
Fireplaces Type Wood, Stone
Equipment Water Heater, Dryer - Gas
Fireplace Y
Appliance Water Heater, Dryer - Gas
Heat Source Natural Gas
Laundry Main Floor
Exterior
Exterior Feature Deck(s)
Parking Features Garage - Front Entry
Garage Spaces 2.0
Amenities Available Basketball Courts, Beach, Common Grounds, Jog/Walk Path, Lake, Picnic Area, Tot Lots/Playground, Volleyball Courts, Water/Lake Privileges
Water Access N
Accessibility None
Porch Deck(s)
Attached Garage 2
Total Parking Spaces 2
Garage Y
Building
Story 2
Foundation Other
Sewer Public Sewer
Water Public
Architectural Style Colonial
Level or Stories 2
Additional Building Above Grade, Below Grade
New Construction N
Schools
Elementary Schools Signal Hill E.S.
Middle Schools Voorhees M.S.
High Schools Eastern H.S.
School District Voorhees Township Board Of Education
Others
Pets Allowed Y
HOA Fee Include Common Area Maintenance,Management,Recreation Facility
Senior Community No
Tax ID 34-00229 10-00039
Ownership Fee Simple
SqFt Source Assessor
Acceptable Financing Cash, Conventional, FHA, VA
Listing Terms Cash, Conventional, FHA, VA
Financing Cash,Conventional,FHA,VA
Special Listing Condition Standard
Pets Allowed No Pet Restrictions
Read Less Info
Want to know what your home might be worth? Contact us for a FREE valuation!

Our team is ready to help you sell your home for the highest possible price ASAP

Bought with Brian S Michelet • REKIT Realty, LLC
"My job is to find and attract mastery-based agents to the office, protect the culture, and make sure everyone is happy! "







