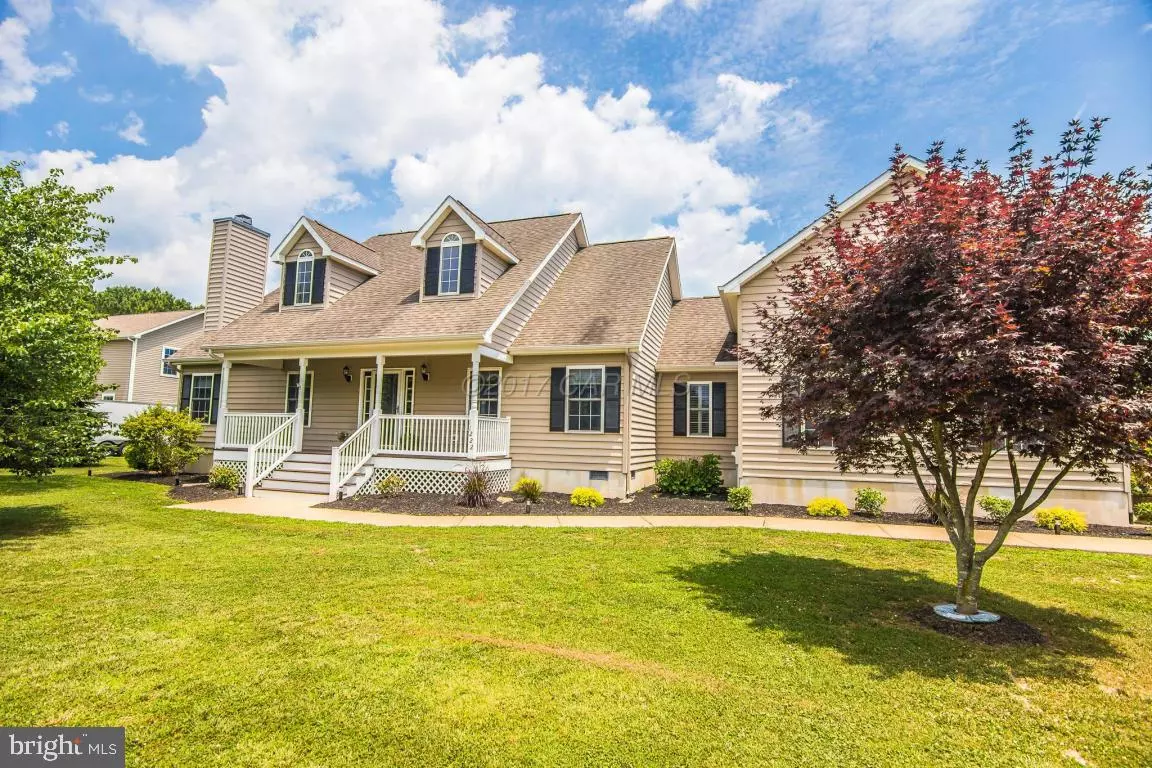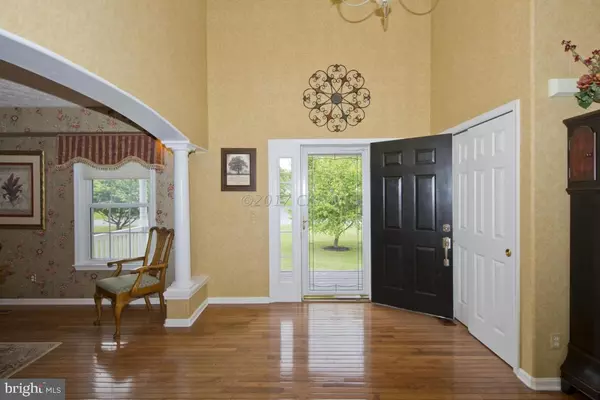$414,900
$414,900
For more information regarding the value of a property, please contact us for a free consultation.
4 Beds
4 Baths
3,294 SqFt
SOLD DATE : 12/04/2017
Key Details
Sold Price $414,900
Property Type Single Family Home
Sub Type Detached
Listing Status Sold
Purchase Type For Sale
Square Footage 3,294 sqft
Price per Sqft $125
Subdivision Holiday Harbor
MLS Listing ID 1000875398
Sold Date 12/04/17
Style Cape Cod
Bedrooms 4
Full Baths 3
Half Baths 1
HOA Y/N N
Abv Grd Liv Area 3,294
Originating Board CAR
Year Built 2000
Lot Size 0.743 Acres
Acres 0.74
Property Description
Impressive Holiday Harbor home offering 4 bdrms/3.5 baths + bonus room. Spacious, bright and open floor plan design with cathedral ceilings! Family room, living room, and dining room! Kitchen offers new Samsung fingerprint-free dark stainless steel appliances and large pantry closet. Hardwood, ceramic tile & all new carpeting. Wood burning FP. Hunter Douglas custom window treatments & plantation shutters. Large downstairs master & renovated master bath with custom walk-in closet. 2 more downstairs bdrms w/ split floor plan. 1 Bdrm & bath upstairs w/ addt'l bonus room. Laundry room off garage. New epoxy garage floor. Hardwired speakers in LR, DR, FR & deck. Spacious 20x40 back deck, fire pit and large backyard for entertaining. NO HOA FEES! Located on canal, but no navigable water access.
Location
State MD
County Worcester
Area Worcester East Of Rt-113
Rooms
Other Rooms Living Room, Dining Room, Primary Bedroom, Bedroom 2, Bedroom 3, Bedroom 4, Family Room, Bedroom 1, Laundry, Other
Interior
Interior Features Entry Level Bedroom, Ceiling Fan(s), Chair Railings, Walk-in Closet(s), Window Treatments
Hot Water Electric
Heating Heat Pump(s)
Cooling Central A/C
Fireplaces Number 1
Fireplaces Type Wood, Screen
Equipment Dishwasher, Disposal, Dryer, Microwave, Oven/Range - Electric, Icemaker, Refrigerator, Washer
Furnishings No
Fireplace Y
Window Features Screens
Appliance Dishwasher, Disposal, Dryer, Microwave, Oven/Range - Electric, Icemaker, Refrigerator, Washer
Exterior
Exterior Feature Deck(s), Porch(es)
Garage Spaces 2.0
Utilities Available Cable TV
Water Access Y
View Canal, Water
Roof Type Architectural Shingle
Porch Deck(s), Porch(es)
Road Frontage Public
Garage Y
Building
Lot Description Cleared
Story 1
Foundation Block, Crawl Space
Water Well
Architectural Style Cape Cod
Level or Stories 1
Additional Building Above Grade
Structure Type Cathedral Ceilings
New Construction N
Schools
Elementary Schools Showell
Middle Schools Stephen Decatur
High Schools Stephen Decatur
School District Worcester County Public Schools
Others
Tax ID 008859
Ownership Fee Simple
SqFt Source Estimated
Acceptable Financing Conventional
Listing Terms Conventional
Financing Conventional
Read Less Info
Want to know what your home might be worth? Contact us for a FREE valuation!

Our team is ready to help you sell your home for the highest possible price ASAP

Bought with Christine M Lombardi • Keller Williams Realty
"My job is to find and attract mastery-based agents to the office, protect the culture, and make sure everyone is happy! "







