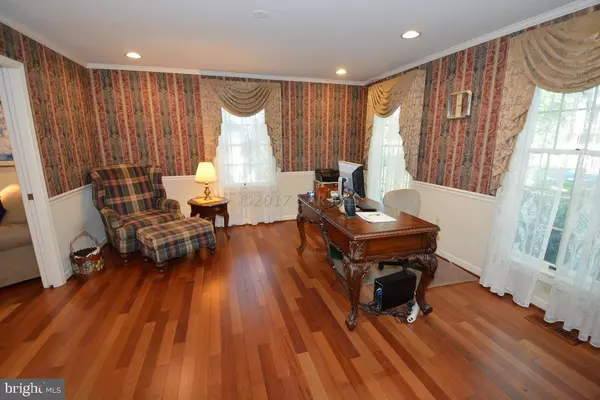$345,000
$369,500
6.6%For more information regarding the value of a property, please contact us for a free consultation.
3 Beds
3 Baths
2,688 SqFt
SOLD DATE : 05/03/2018
Key Details
Sold Price $345,000
Property Type Single Family Home
Sub Type Detached
Listing Status Sold
Purchase Type For Sale
Square Footage 2,688 sqft
Price per Sqft $128
Subdivision None Available
MLS Listing ID 1001584212
Sold Date 05/03/18
Style Colonial
Bedrooms 3
Full Baths 2
Half Baths 1
HOA Y/N N
Abv Grd Liv Area 2,688
Originating Board CAR
Year Built 1996
Lot Size 0.602 Acres
Acres 0.6
Lot Dimensions 112'x225'X100'X208'
Property Description
This Colonial in Bishopville shows pride of ownership w/plenty of room for friends & family. 3 Bdr, 2.5 Bth home has a large eat in kitchen w/ tile flooring, SS appliances, wood cabinets, granite counter tops & a built in cook top. It's a cooks dream. The 1st floor living area has hardwood flooring & crown molding. The lvg rm has a gas fireplace, great for those chilly evenings. The formal dining area has a chair railing to give it that special look. An extra feature: bonus/entertainment rm & separate laundry/mudroom. There is also a 2 car garage. The mstr bdr has a huge walk in closet w/a dual sink bathrm & a beautiful shower. The 2nd flr also has a bonus rm 4th bdrm. And do you love gardens, but not the work? There are tons of perennial plants that fill the yard with spectacular blooms.
Location
State MD
County Worcester
Area Worcester East Of Rt-113
Interior
Interior Features Ceiling Fan(s), Chair Railings, Crown Moldings, Upgraded Countertops, Walk-in Closet(s), Window Treatments
Hot Water Natural Gas
Heating Other, Forced Air, Heat Pump(s)
Cooling Central A/C
Fireplaces Number 1
Fireplaces Type Gas/Propane
Equipment Water Conditioner - Owned, Dishwasher, Disposal, Dryer, Microwave, Oven/Range - Gas, Icemaker, Oven - Wall, Washer
Furnishings No
Fireplace Y
Window Features Insulated,Screens
Appliance Water Conditioner - Owned, Dishwasher, Disposal, Dryer, Microwave, Oven/Range - Gas, Icemaker, Oven - Wall, Washer
Heat Source Natural Gas
Exterior
Exterior Feature Patio(s), Porch(es)
Parking Features Garage Door Opener
Garage Spaces 2.0
Utilities Available Cable TV
Water Access N
Roof Type Asphalt
Porch Patio(s), Porch(es)
Road Frontage Public
Garage Y
Building
Lot Description Cleared
Story 2
Foundation Block, Crawl Space
Sewer Septic Exists
Water Well
Architectural Style Colonial
Level or Stories 2
Additional Building Above Grade
New Construction N
Schools
Elementary Schools Showell
Middle Schools Stephen Decatur
High Schools Stephen Decatur
School District Worcester County Public Schools
Others
Tax ID 017246
Ownership Fee Simple
SqFt Source Estimated
Acceptable Financing Conventional
Listing Terms Conventional
Financing Conventional
Read Less Info
Want to know what your home might be worth? Contact us for a FREE valuation!

Our team is ready to help you sell your home for the highest possible price ASAP

Bought with Christina Antonioli • Keller Williams Realty
"My job is to find and attract mastery-based agents to the office, protect the culture, and make sure everyone is happy! "







