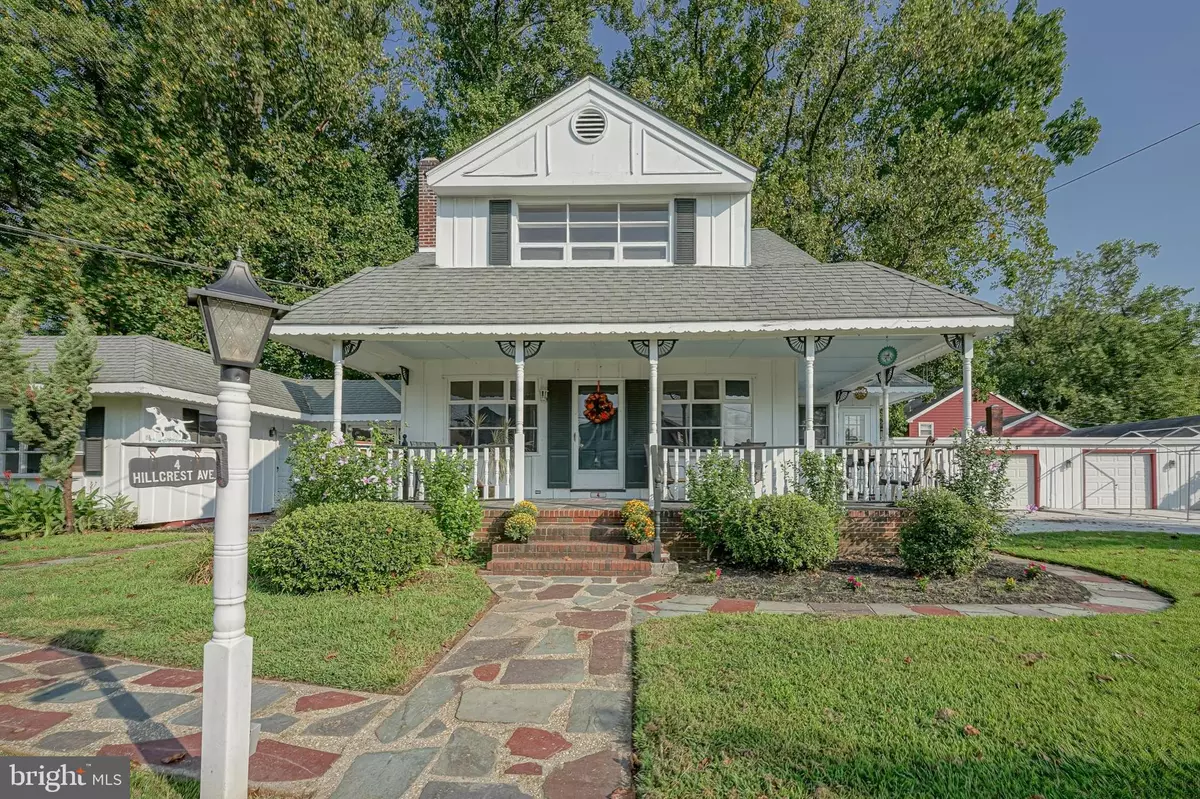$500,000
$650,000
23.1%For more information regarding the value of a property, please contact us for a free consultation.
4 Beds
4 Baths
3,223 SqFt
SOLD DATE : 03/14/2022
Key Details
Sold Price $500,000
Property Type Single Family Home
Sub Type Detached
Listing Status Sold
Purchase Type For Sale
Square Footage 3,223 sqft
Price per Sqft $155
Subdivision None Available
MLS Listing ID NJCD2006120
Sold Date 03/14/22
Style Colonial
Bedrooms 4
Full Baths 3
Half Baths 1
HOA Y/N N
Abv Grd Liv Area 3,223
Originating Board BRIGHT
Year Built 1935
Tax Year 2020
Lot Dimensions 200.00 x 88.00
Property Description
Are you looking for a unique property with a water view, a dock and riparian rights? Well, you found it today in this lovely house in Oaklyn. The wonderful property has been updated over the years with a great room and an expansive kitchen/family room which is truly the heart of the home. 3 bedrooms, 2 1/2 baths in the main house and a separate in law-suite with 1 bedroom, bath, galley kitchen and small living area. The house features a fireplace, hardwood floors, and multiple large windows overlooking Newton Lake. The lucky owners have their own dock to launch a canoe or kayak. An inground swimming pool is a real delight and the detached garage is great for all of your "toys". This is a house you would be proud to call home in any season. Oaklyn is a true hometown with vibrant businesses, parks and community volunteer activities to get you involved, The location is super convenient to all major highways and downtown Philadelphia. Make plans to schedule your exclusive showing soon.
Location
State NJ
County Camden
Area Oaklyn Boro (20426)
Zoning RES
Rooms
Other Rooms Living Room, Dining Room, Primary Bedroom, Bedroom 2, Bedroom 3, Bedroom 4, Kitchen, Library, Great Room, In-Law/auPair/Suite, Bathroom 2, Bathroom 3, Bonus Room, Primary Bathroom, Half Bath
Basement Unfinished
Main Level Bedrooms 1
Interior
Interior Features 2nd Kitchen, Attic, Carpet, Ceiling Fan(s), Dining Area, Family Room Off Kitchen, Floor Plan - Traditional, Kitchen - Island, Kitchen - Table Space, Primary Bath(s), Stall Shower, Tub Shower, Walk-in Closet(s), Wood Floors
Hot Water Electric
Heating Baseboard - Hot Water
Cooling Central A/C
Flooring Carpet, Ceramic Tile, Hardwood
Fireplaces Number 1
Fireplaces Type Wood
Equipment Cooktop, Dryer, Disposal, Dishwasher, Stove, Refrigerator, Washer
Furnishings No
Fireplace Y
Appliance Cooktop, Dryer, Disposal, Dishwasher, Stove, Refrigerator, Washer
Heat Source Natural Gas
Laundry Basement
Exterior
Parking Features Garage - Front Entry, Oversized
Garage Spaces 8.0
Pool In Ground
Utilities Available Cable TV
Waterfront Description Private Dock Site
Water Access Y
Water Access Desc Canoe/Kayak,Fishing Allowed,Private Access,Sail
View Lake
Roof Type Shingle
Accessibility None
Total Parking Spaces 8
Garage Y
Building
Lot Description Front Yard, Landscaping, Partly Wooded, SideYard(s), Sloping
Story 2
Foundation Other
Sewer Public Sewer
Water Public
Architectural Style Colonial
Level or Stories 2
Additional Building Above Grade, Below Grade
New Construction N
Schools
Elementary Schools Oaklyn E.S.
Middle Schools Collingswood M.S.
High Schools Collingswood Senior H.S.
School District Oaklyn Borough Public Schools
Others
Pets Allowed Y
Senior Community No
Tax ID 26-00040-00010
Ownership Fee Simple
SqFt Source Assessor
Acceptable Financing Cash, Conventional, FHA, VA
Horse Property N
Listing Terms Cash, Conventional, FHA, VA
Financing Cash,Conventional,FHA,VA
Special Listing Condition Standard
Pets Allowed No Pet Restrictions
Read Less Info
Want to know what your home might be worth? Contact us for a FREE valuation!

Our team is ready to help you sell your home for the highest possible price ASAP

Bought with Thomas Hamer • Coldwell Banker Hearthside Realtors
"My job is to find and attract mastery-based agents to the office, protect the culture, and make sure everyone is happy! "







