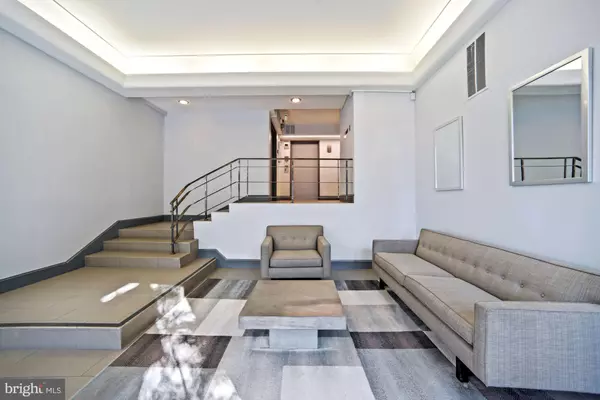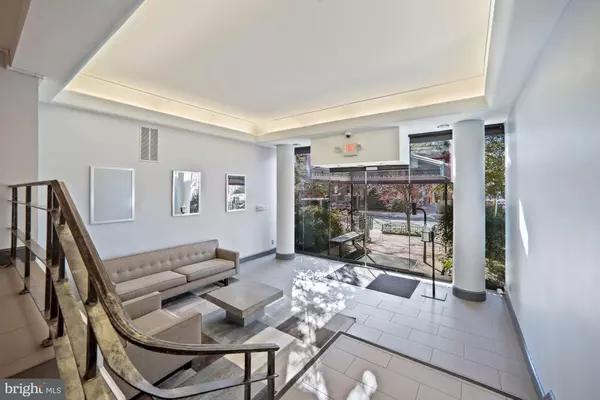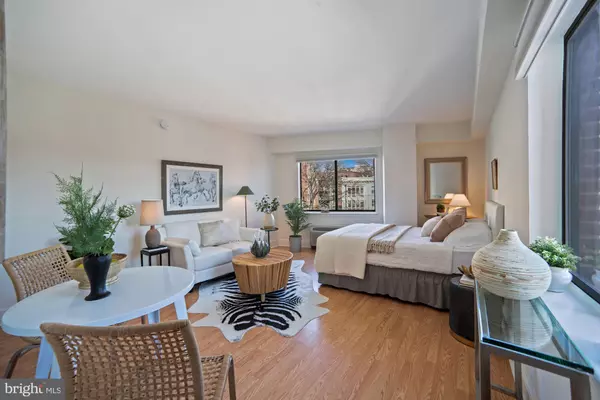$262,500
$262,500
For more information regarding the value of a property, please contact us for a free consultation.
1 Bath
362 SqFt
SOLD DATE : 03/15/2022
Key Details
Sold Price $262,500
Property Type Condo
Sub Type Condo/Co-op
Listing Status Sold
Purchase Type For Sale
Square Footage 362 sqft
Price per Sqft $725
Subdivision Old City #2
MLS Listing ID DCDC2033236
Sold Date 03/15/22
Style Contemporary
Full Baths 1
Condo Fees $278/mo
HOA Y/N N
Abv Grd Liv Area 362
Originating Board BRIGHT
Year Built 1951
Annual Tax Amount $2,024
Tax Year 2021
Property Description
Don't miss this centrally located and beautifully updated, corner studio flooded with natural light! Two large windows, one on each wall, provide amazing unobstructed city views as well as create an incredible feeling of airiness and space. The kitchen features white cabinets, granite counters and stainless-steel appliances including a dishwasher. The sale price, combined with the low monthly HOA of $278 makes this a perfect opportunity for a personal residence or investment property. Easy and affordable to live in and just as easy to rent. Plenty of restaurants, bars, and everyday conveniences at your fingertips. Dupont metro within walking distance. Well maintained, professionally managed building. Great roof deck with spectacular city views. Storage available to rent. On-site parking, when available, can also be rented. Come see for yourself why this is an opportunity you don't want to miss. Open Saturday, February 12th 1-3 and Sunday February 13th 1-3. MASKS required for entry.
Location
State DC
County Washington
Zoning RA-8
Direction South
Interior
Interior Features Combination Dining/Living, Efficiency, Floor Plan - Open, Kitchen - Galley, Tub Shower, Studio, Upgraded Countertops, Walk-in Closet(s), Window Treatments
Hot Water Other
Heating Wall Unit
Cooling Wall Unit
Equipment Dishwasher, Disposal, Oven/Range - Electric, Range Hood, Refrigerator, Stainless Steel Appliances
Furnishings No
Fireplace N
Window Features Sliding
Appliance Dishwasher, Disposal, Oven/Range - Electric, Range Hood, Refrigerator, Stainless Steel Appliances
Heat Source Electric
Laundry Common, Basement
Exterior
Exterior Feature Roof
Amenities Available Elevator, Laundry Facilities, Security
Water Access N
Accessibility Elevator
Porch Roof
Garage N
Building
Story 7
Unit Features Mid-Rise 5 - 8 Floors
Sewer Public Sewer
Water Public
Architectural Style Contemporary
Level or Stories 7
Additional Building Above Grade, Below Grade
New Construction N
Schools
School District District Of Columbia Public Schools
Others
Pets Allowed Y
HOA Fee Include Common Area Maintenance,Custodial Services Maintenance,Ext Bldg Maint,Insurance,Laundry,Management,Reserve Funds,Snow Removal,Trash,Water,Lawn Care Front
Senior Community No
Tax ID 0131//2050
Ownership Condominium
Security Features Main Entrance Lock,Intercom,Surveillance Sys
Acceptable Financing Cash, Conventional
Horse Property N
Listing Terms Cash, Conventional
Financing Cash,Conventional
Special Listing Condition Standard
Pets Allowed Cats OK
Read Less Info
Want to know what your home might be worth? Contact us for a FREE valuation!

Our team is ready to help you sell your home for the highest possible price ASAP

Bought with Keri K Shull • Optime Realty
"My job is to find and attract mastery-based agents to the office, protect the culture, and make sure everyone is happy! "







