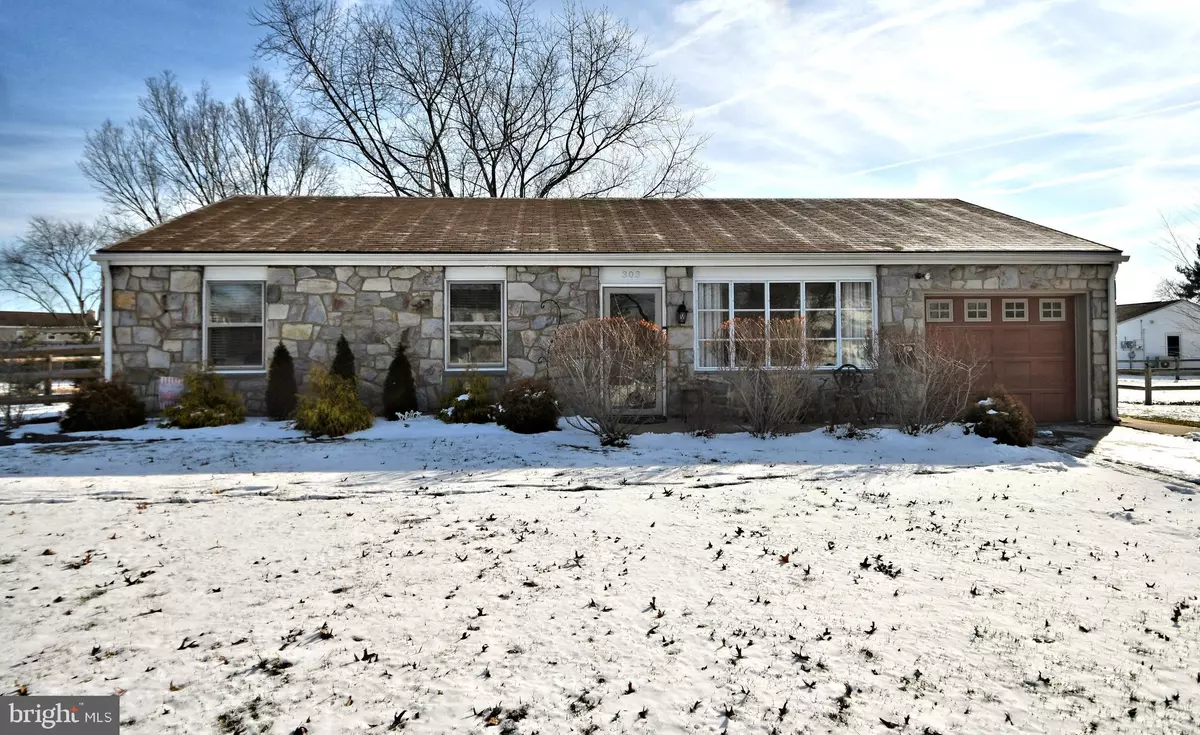$245,000
$240,000
2.1%For more information regarding the value of a property, please contact us for a free consultation.
3 Beds
1 Bath
1,026 SqFt
SOLD DATE : 03/21/2022
Key Details
Sold Price $245,000
Property Type Single Family Home
Sub Type Detached
Listing Status Sold
Purchase Type For Sale
Square Footage 1,026 sqft
Price per Sqft $238
Subdivision Amity Gardens
MLS Listing ID PABK2011178
Sold Date 03/21/22
Style Ranch/Rambler
Bedrooms 3
Full Baths 1
HOA Y/N N
Abv Grd Liv Area 1,026
Originating Board BRIGHT
Year Built 1968
Annual Tax Amount $3,757
Tax Year 2021
Lot Size 0.280 Acres
Acres 0.28
Lot Dimensions 0.00 x 0.00
Property Description
Here it is! This 3 Bedroom Sparkling Lil' Gem is perfect for the aspiring new home owner and for those who want to downsize to a very manageable space! As you can see it has been lovingly updated and meticulously maintained. There is FRESH PAINT and NEW LUXURY, WATERPROOF VINYL PLANK FLOORING throughout and CUSTOM MOLDING has been added to make this home a unique and sophisticated space! Enter into the living room and you will find NEW Laminate flooring, custom BUILT IN SHELVING, neutral colors and a cozy light filled room. Located off of the living room is the formal dining room with detailed CUSTOM MOLDING and wood trim. This room also has fresh paint and brand new flooring. Next to the dining room is the eat-in kitchen with double sinks, dishwasher and a refrigerator that is included. Down the hall is the full bath which has just been REMODELED with NEW TILE flooring, NEW VANITY with double sinks, new toilet and SHIPLAP for a very nice decorative touch. The master bedroom is newly carpeted, and has a ceiling fan, closet and fresh paint. There are 2 additional bedrooms with closets. There is a convenient main floor laundry room and 2 additional closets for storage. Outside, the home has great curb appeal and features new landscaping, a flat, FENCED in yard and privacy trees. There is also a storage shed. Home has a 1 car garage with opener. Conveniently located, you can walk to the shopping center for groceries, dining and shopping. Also, very convenient to main roads, especially 422. This one will go quickly so make your appointment today.
Location
State PA
County Berks
Area Amity Twp (10224)
Zoning RESIDENTIAL
Rooms
Main Level Bedrooms 3
Interior
Interior Features Ceiling Fan(s), Crown Moldings, Entry Level Bedroom, Formal/Separate Dining Room, Kitchen - Eat-In
Hot Water Electric
Heating None
Cooling Window Unit(s)
Flooring Carpet, Luxury Vinyl Plank
Heat Source Electric
Laundry Main Floor
Exterior
Parking Features Garage - Front Entry
Garage Spaces 3.0
Fence Rear, Split Rail
Utilities Available Cable TV
Water Access N
Accessibility None
Attached Garage 1
Total Parking Spaces 3
Garage Y
Building
Lot Description Level
Story 1
Foundation Slab
Sewer Public Sewer
Water Public
Architectural Style Ranch/Rambler
Level or Stories 1
Additional Building Above Grade, Below Grade
New Construction N
Schools
School District Daniel Boone Area
Others
Senior Community No
Tax ID 24-5364-10-47-4019
Ownership Fee Simple
SqFt Source Assessor
Acceptable Financing Cash, Conventional, FHA, USDA, VA
Listing Terms Cash, Conventional, FHA, USDA, VA
Financing Cash,Conventional,FHA,USDA,VA
Special Listing Condition Standard
Read Less Info
Want to know what your home might be worth? Contact us for a FREE valuation!

Our team is ready to help you sell your home for the highest possible price ASAP

Bought with Cynthia Taranto • Coldwell Banker Hearthside Realtors-Collegeville
"My job is to find and attract mastery-based agents to the office, protect the culture, and make sure everyone is happy! "







