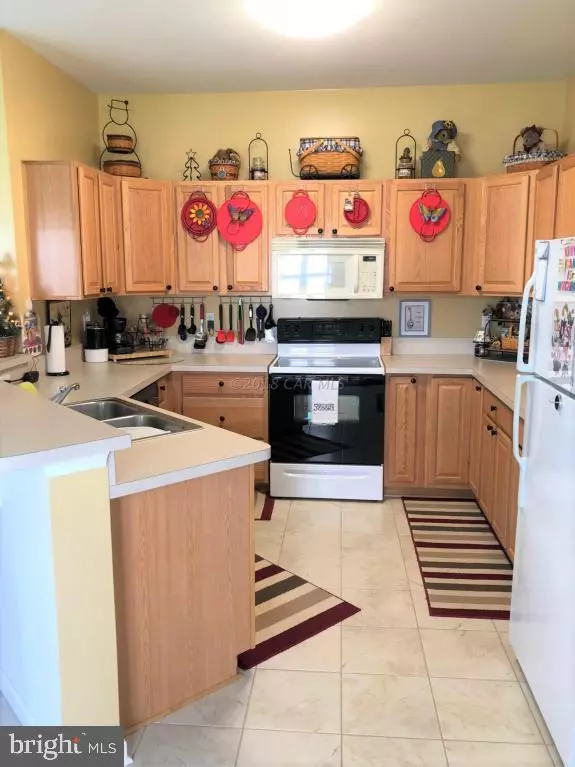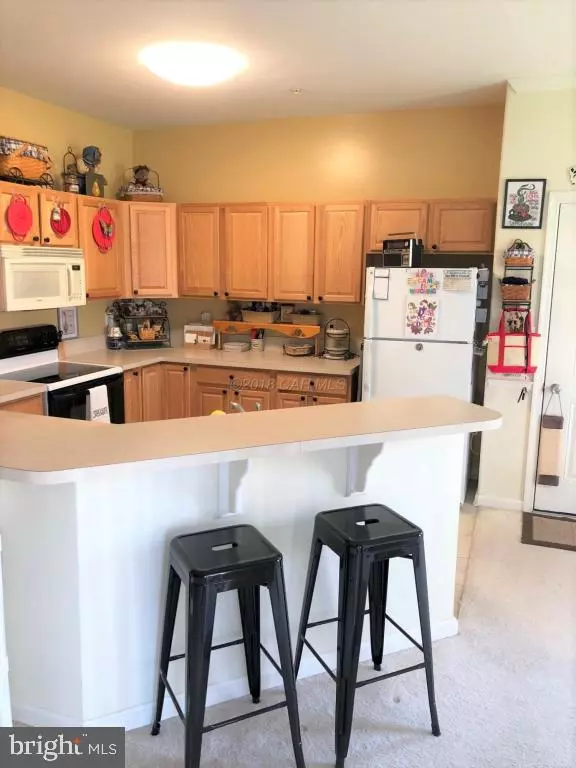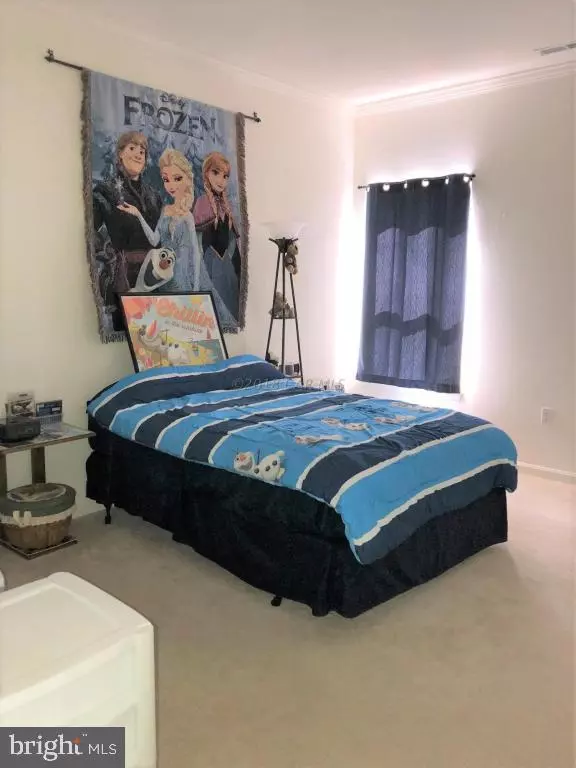$136,000
$144,900
6.1%For more information regarding the value of a property, please contact us for a free consultation.
2 Beds
2 Baths
1,088 SqFt
SOLD DATE : 06/04/2018
Key Details
Sold Price $136,000
Property Type Condo
Sub Type Condo/Co-op
Listing Status Sold
Purchase Type For Sale
Square Footage 1,088 sqft
Price per Sqft $125
Subdivision None Available
MLS Listing ID 1001558842
Sold Date 06/04/18
Style Unit/Flat
Bedrooms 2
Full Baths 2
Condo Fees $650/ann
HOA Fees $54/ann
HOA Y/N Y
Abv Grd Liv Area 1,088
Originating Board CAR
Year Built 2006
Annual Tax Amount $869
Property Description
Located in Hearthstone Manor just a short drive to the DE beaches, shopping, and dining and just minutes from the new Milford Hospital, this charming 2 bed 2 bath home features first floor living, an open floorplan, kitchen with new tile flooring, attached garage, and more! The community features an outdoor in-ground pool, Club House, and lawn maintenance!
Location
State DE
County Sussex
Area Cedar Creek Hundred (31004)
Zoning TN
Rooms
Main Level Bedrooms 2
Interior
Interior Features Entry Level Bedroom, Ceiling Fan(s), Window Treatments
Hot Water Natural Gas
Heating Forced Air
Cooling Central A/C
Equipment Dishwasher, Disposal, Dryer, Microwave, Oven/Range - Electric, Icemaker, Washer
Window Features Screens,Storm
Appliance Dishwasher, Disposal, Dryer, Microwave, Oven/Range - Electric, Icemaker, Washer
Heat Source Natural Gas
Exterior
Parking Features Garage - Front Entry
Garage Spaces 1.0
Utilities Available Cable TV
Amenities Available Club House, Pool - Outdoor
Water Access N
Roof Type Architectural Shingle
Accessibility None
Road Frontage Public
Attached Garage 1
Total Parking Spaces 1
Garage Y
Building
Lot Description Cleared
Story 1
Unit Features Garden 1 - 4 Floors
Foundation Block
Sewer Public Sewer
Water Public
Architectural Style Unit/Flat
Level or Stories 1
Additional Building Above Grade
New Construction N
Schools
Elementary Schools Milford
Middle Schools Milford
High Schools Milford
School District Milford
Others
HOA Fee Include Common Area Maintenance,Ext Bldg Maint,Lawn Maintenance,Pool(s),Recreation Facility
Tax ID 330-15.00-84.08-3401A
Ownership Condominium
Acceptable Financing Cash, Conventional, USDA, VA
Listing Terms Cash, Conventional, USDA, VA
Financing Cash,Conventional,USDA,VA
Special Listing Condition Standard
Read Less Info
Want to know what your home might be worth? Contact us for a FREE valuation!

Our team is ready to help you sell your home for the highest possible price ASAP

Bought with Myra K Mitchell • RE/MAX Twin Counties
"My job is to find and attract mastery-based agents to the office, protect the culture, and make sure everyone is happy! "







