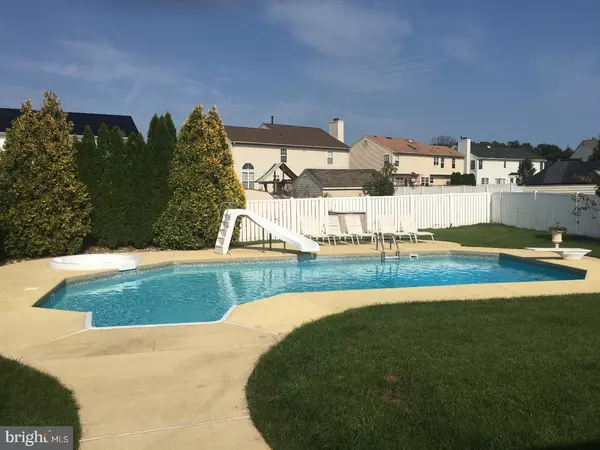$305,000
$299,999
1.7%For more information regarding the value of a property, please contact us for a free consultation.
4 Beds
3 Baths
2,744 SqFt
SOLD DATE : 06/15/2018
Key Details
Sold Price $305,000
Property Type Single Family Home
Sub Type Detached
Listing Status Sold
Purchase Type For Sale
Square Footage 2,744 sqft
Price per Sqft $111
Subdivision Cobblestone Farms
MLS Listing ID 1000180432
Sold Date 06/15/18
Style Traditional
Bedrooms 4
Full Baths 2
Half Baths 1
HOA Y/N N
Abv Grd Liv Area 2,744
Originating Board TREND
Year Built 2000
Annual Tax Amount $11,574
Tax Year 2017
Lot Size 0.270 Acres
Acres 0.27
Lot Dimensions 75X157
Property Description
The largest model of the Paparone-Built homes in Cobblestone Farms. This home is over 2700 sq. ft of above ground living area with a massive 21X21 master including a walk-in closet, high ceilings, it's own bath sporting both a spring tub and stall shower. Additionally, the home has 3 more spacious bedrooms with quality closets. The main level features a HUGE kitchen, formal dining room, living-room, and family-room with fireplace. Enter the home through your front door or through the 2 car garage. The finished basement adds additional living space that can be used in so many different ways and has a huge crawlspace that keeps all storage out of the way. The backyard is like your own resort, walk out the back door onto your hardscape patio. The patio leads right to your in-ground pool, which includes an in-ground hot tub. Best buy in the neighborhood.
Location
State NJ
County Camden
Area Gloucester Twp (20415)
Zoning R3
Rooms
Other Rooms Living Room, Dining Room, Primary Bedroom, Bedroom 2, Bedroom 3, Kitchen, Family Room, Bedroom 1
Basement Full
Interior
Interior Features Dining Area
Hot Water Natural Gas
Heating Geothermal
Cooling Central A/C
Fireplace N
Heat Source Geo-thermal
Laundry Main Floor
Exterior
Garage Spaces 5.0
Pool In Ground
Water Access N
Accessibility None
Total Parking Spaces 5
Garage N
Building
Story 2
Sewer Public Sewer
Water Public
Architectural Style Traditional
Level or Stories 2
Additional Building Above Grade
New Construction N
Schools
School District Black Horse Pike Regional Schools
Others
Senior Community No
Tax ID 15-18305-00002
Ownership Fee Simple
Read Less Info
Want to know what your home might be worth? Contact us for a FREE valuation!

Our team is ready to help you sell your home for the highest possible price ASAP

Bought with Joseph G Damone • RE/MAX Associates - Sewell
"My job is to find and attract mastery-based agents to the office, protect the culture, and make sure everyone is happy! "






