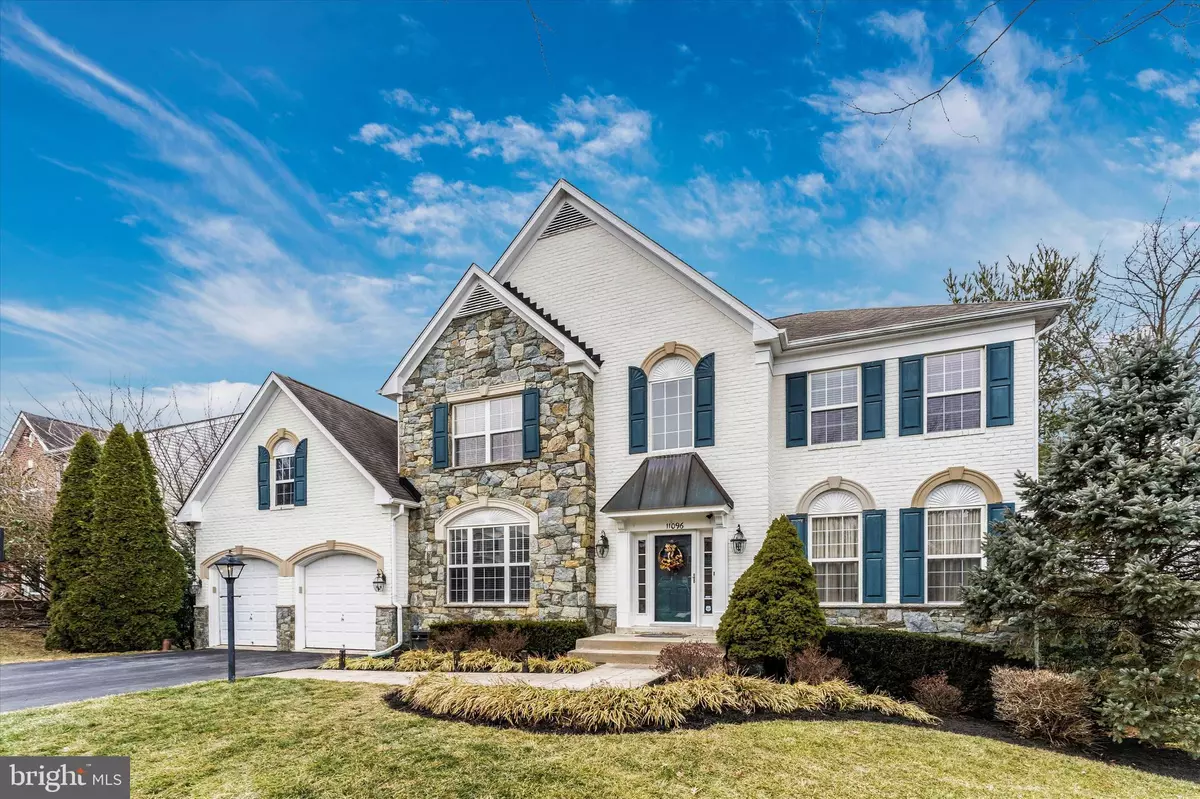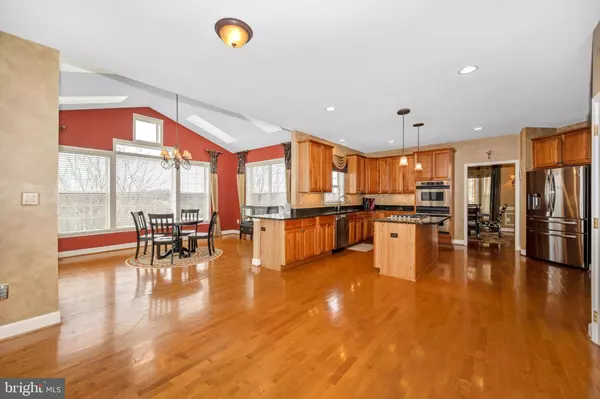$770,000
$729,900
5.5%For more information regarding the value of a property, please contact us for a free consultation.
6 Beds
5 Baths
5,084 SqFt
SOLD DATE : 04/21/2022
Key Details
Sold Price $770,000
Property Type Single Family Home
Sub Type Detached
Listing Status Sold
Purchase Type For Sale
Square Footage 5,084 sqft
Price per Sqft $151
Subdivision Westwinds
MLS Listing ID MDFR2014396
Sold Date 04/21/22
Style Colonial
Bedrooms 6
Full Baths 4
Half Baths 1
HOA Fees $147/mo
HOA Y/N Y
Abv Grd Liv Area 3,584
Originating Board BRIGHT
Year Built 2000
Annual Tax Amount $7,501
Tax Year 2009
Lot Size 8,255 Sqft
Acres 0.19
Property Description
Beautiful Colonial style home boasting sundrenched lofty windows, gleaming hardwood floors, stately columns, and design-inspired features throughout! From the open floor plan, to the spectacular outdoor living space, this gorgeous home hits the perfect balance of privacy and every entertainers dream; two story foyer highlighted with picture frame molding; Living and dining rooms graced with classic moldings; Gourmet eat-in kitchen embellished with sleek stainless steel appliances, cooktop, double wall oven, granite countertops, breakfast bar, and breakfast room; Family room with breathtaking backyard views and stone fireplace allowing a touch of ambiance; Private office with French doors, powder room, and arrival center complete the main level; Expansive primary bedroom with an OH MY walk-in closet, sitting room, tray ceiling, 3 sided fireplace and luxurious full bath with double vanity, soaking tub, and glass enclosed shower; Three additional bedrooms, one w/ en-suite full bath, conclude the upper level sleeping quarters; Travel downstairs to find the amazing recreation room with media / exercise room, built-ins, bar, bedroom, full bath, and ample storage. The exterior features beautifully landscaped grounds, extensive hardscape, a complete outdoor oasis! Enjoy living in the highly desirable Lake Linganore | WestWinds Community with abundant amenities at your fingertips including a private beach, boat ramp, pier/dock, canoeing and paddle boats, Frisbee golf, volleyball, club house, common grounds, acres of green space, community center, numerous bike and walking trails, lake, 4 pools, tennis courts, tot lots, and more! Close proximity to Frederick and Urbana offering a vast variety of shopping, dining, and entertainment options. Convenient commuter routes include I-70, MD-75, and Rt. 40. This remarkable property aims to please and is truly the embodiment of Maryland's good life!
Location
State MD
County Frederick
Zoning RESIDENTIAL
Rooms
Other Rooms Living Room, Dining Room, Primary Bedroom, Sitting Room, Bedroom 2, Bedroom 3, Bedroom 4, Bedroom 5, Kitchen, Game Room, Family Room, Library, Foyer, Breakfast Room, Study, Exercise Room, In-Law/auPair/Suite, Laundry, Other, Storage Room
Basement Outside Entrance, Full, Fully Finished, Walkout Level
Interior
Interior Features Breakfast Area, Family Room Off Kitchen, Kitchen - Gourmet, Kitchen - Island, Dining Area, Primary Bath(s), Built-Ins, Chair Railings, Crown Moldings, Window Treatments, Upgraded Countertops, Wainscotting, Wet/Dry Bar, Wood Floors, WhirlPool/HotTub, Recessed Lighting, Floor Plan - Open, Bar, Formal/Separate Dining Room, Kitchen - Eat-In, Kitchen - Table Space, Pantry, Soaking Tub, Stall Shower, Walk-in Closet(s)
Hot Water Natural Gas
Heating Forced Air, Zoned
Cooling Ceiling Fan(s), Central A/C, Zoned
Fireplaces Number 2
Fireplaces Type Mantel(s), Double Sided
Equipment Cooktop, Dishwasher, Disposal, Dryer, Exhaust Fan, Icemaker, Oven - Double, Oven - Self Cleaning, Oven - Wall, Washer
Fireplace Y
Window Features Bay/Bow,Insulated,Skylights
Appliance Cooktop, Dishwasher, Disposal, Dryer, Exhaust Fan, Icemaker, Oven - Double, Oven - Self Cleaning, Oven - Wall, Washer
Heat Source Natural Gas
Laundry Has Laundry, Main Floor
Exterior
Exterior Feature Deck(s), Patio(s)
Parking Features Garage Door Opener, Garage - Front Entry
Garage Spaces 2.0
Utilities Available Cable TV Available, Multiple Phone Lines
Amenities Available Basketball Courts, Beach, Bike Trail, Common Grounds, Golf Course Membership Available, Jog/Walk Path, Pool - Outdoor, Tennis Courts, Tot Lots/Playground, Water/Lake Privileges, Security, Club House, Lake, Pool Mem Avail, Swimming Pool, Tennis - Indoor
Water Access N
View Mountain
Roof Type Copper,Shingle
Street Surface Black Top
Accessibility None
Porch Deck(s), Patio(s)
Attached Garage 2
Total Parking Spaces 2
Garage Y
Building
Story 3
Foundation Permanent
Sewer Public Sewer
Water Public
Architectural Style Colonial
Level or Stories 3
Additional Building Above Grade, Below Grade
Structure Type 2 Story Ceilings,9'+ Ceilings,Tray Ceilings,Vaulted Ceilings
New Construction N
Schools
High Schools Linganore
School District Frederick County Public Schools
Others
HOA Fee Include Reserve Funds,Road Maintenance,Snow Removal,Trash
Senior Community No
Tax ID 1127544940
Ownership Fee Simple
SqFt Source Estimated
Security Features Security System
Special Listing Condition Standard
Read Less Info
Want to know what your home might be worth? Contact us for a FREE valuation!

Our team is ready to help you sell your home for the highest possible price ASAP

Bought with Kathy S Bromwell • RE/MAX Achievers
"My job is to find and attract mastery-based agents to the office, protect the culture, and make sure everyone is happy! "







