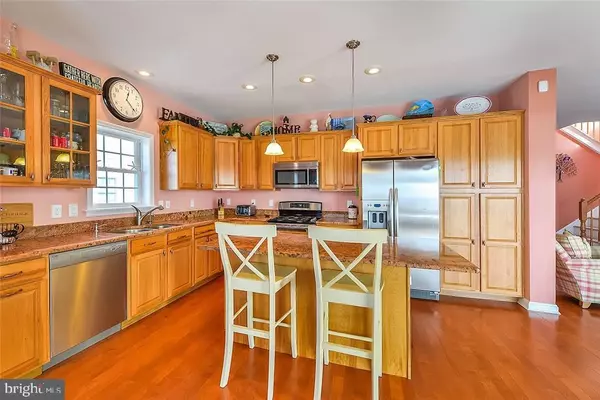$645,000
$665,000
3.0%For more information regarding the value of a property, please contact us for a free consultation.
4 Beds
4 Baths
3,200 SqFt
SOLD DATE : 02/16/2017
Key Details
Sold Price $645,000
Property Type Single Family Home
Sub Type Detached
Listing Status Sold
Purchase Type For Sale
Square Footage 3,200 sqft
Price per Sqft $201
Subdivision Cape Windsor
MLS Listing ID 1001013230
Sold Date 02/16/17
Style Coastal
Bedrooms 4
Full Baths 3
Half Baths 1
HOA Fees $83/ann
HOA Y/N Y
Abv Grd Liv Area 3,200
Originating Board SCAOR
Year Built 2007
Lot Size 4,792 Sqft
Acres 0.11
Property Description
Waterfront home 3200 sq feet 1mile from the beach. Direct access to bay/ OC and boat ramp. Extra wide canals. 1st floor hardwood, open living, dining, and kitchen, SS appliances, granite, sunroom with lots of windows and heater floor, MBR with walk in closet, mud room with 1/2 bath.2nd floor huge MBR suite with sun room and a view of OC skyline, walk in closet and large bathroom. 2 additional bedrooms with full bath in hall, 24'x 18' vaulted great room/ media room With surround sound, washer/dryer on 2nd floor. Full stand up attic 45' x 18' for storage.Extras: 2 car garage, driveway, central vac, 2 hepa filter systems, power awning over trek deck, boat lift, outside shower, fenced yard, conditioned crawl space, outside storage, security system, community pool, boat ramp and beach.
Location
State DE
County Sussex
Area Baltimore Hundred (31001)
Interior
Interior Features Attic, Kitchen - Island, Entry Level Bedroom, Ceiling Fan(s), Window Treatments
Hot Water Tankless
Heating Forced Air, Propane, Zoned
Cooling Central A/C
Flooring Carpet, Hardwood, Tile/Brick
Fireplaces Number 1
Fireplaces Type Gas/Propane
Equipment Dishwasher, Disposal, Dryer - Electric, Exhaust Fan, Icemaker, Refrigerator, Microwave, Oven/Range - Electric, Washer, Water Heater - Tankless
Furnishings No
Fireplace Y
Window Features Insulated
Appliance Dishwasher, Disposal, Dryer - Electric, Exhaust Fan, Icemaker, Refrigerator, Microwave, Oven/Range - Electric, Washer, Water Heater - Tankless
Heat Source Bottled Gas/Propane
Exterior
Exterior Feature Deck(s), Porch(es)
Parking Features Garage Door Opener
Fence Partially
Amenities Available Boat Ramp, Cable, Tot Lots/Playground, Pool - Outdoor, Swimming Pool
Water Access Y
View Canal
Roof Type Architectural Shingle
Porch Deck(s), Porch(es)
Garage Y
Building
Lot Description Cleared
Story 2
Foundation Block
Sewer Public Sewer
Water Private
Architectural Style Coastal
Level or Stories 2
Additional Building Above Grade
New Construction N
Schools
School District Indian River
Others
Tax ID 533-20.18-108.00
Ownership Fee Simple
SqFt Source Estimated
Acceptable Financing Cash, Conventional
Listing Terms Cash, Conventional
Financing Cash,Conventional
Read Less Info
Want to know what your home might be worth? Contact us for a FREE valuation!

Our team is ready to help you sell your home for the highest possible price ASAP

Bought with JENNIFER BARROWS • Monument Sotheby's International Realty

"My job is to find and attract mastery-based agents to the office, protect the culture, and make sure everyone is happy! "







