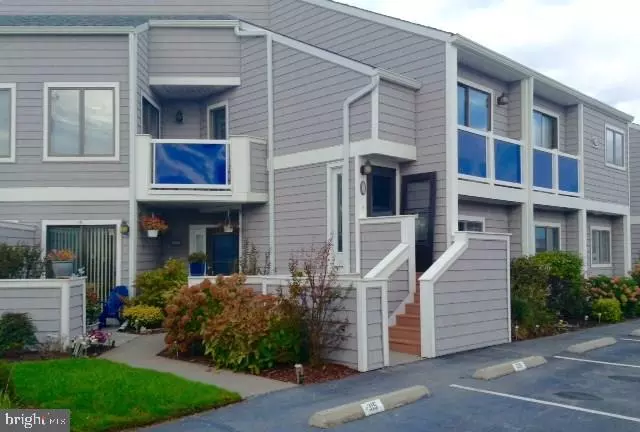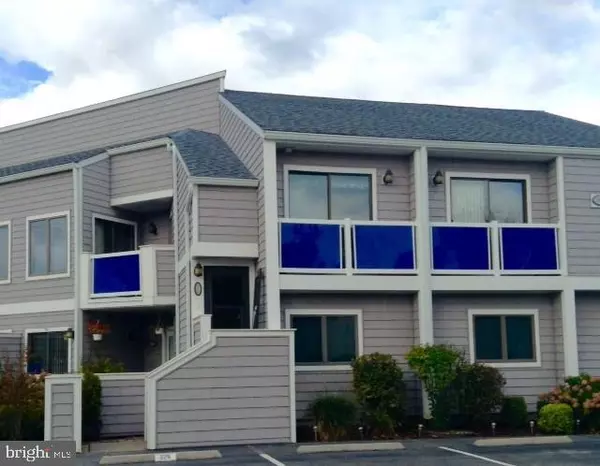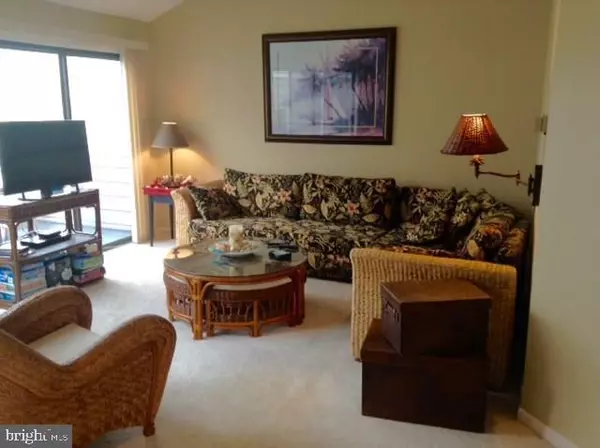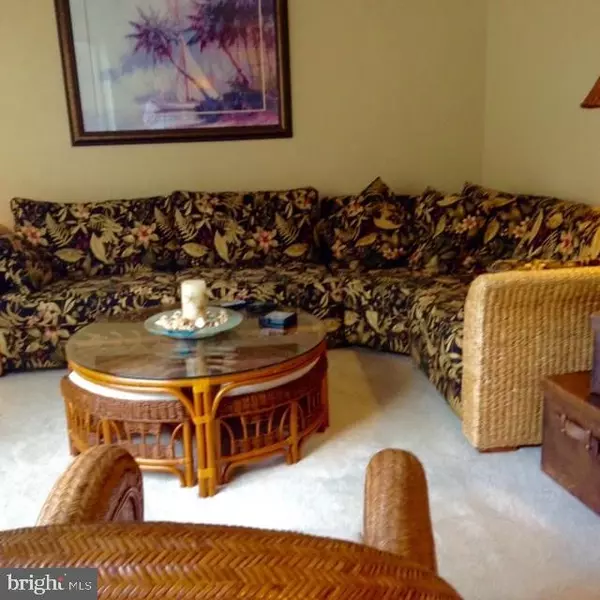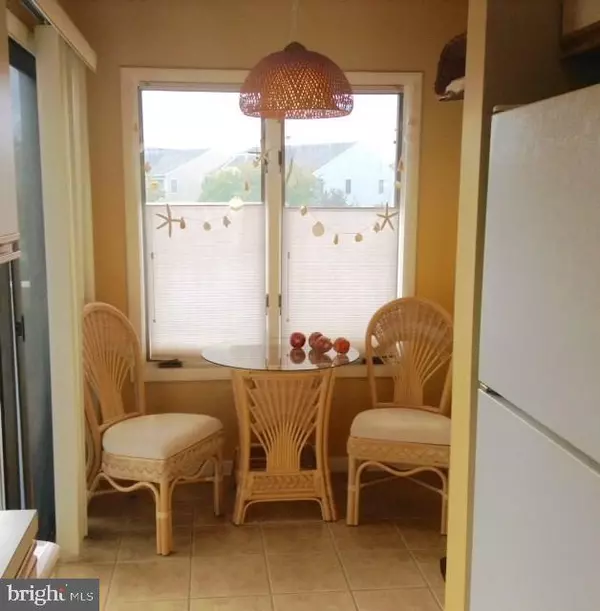$231,000
$239,000
3.3%For more information regarding the value of a property, please contact us for a free consultation.
2 Beds
2 Baths
1,100 SqFt
SOLD DATE : 02/09/2018
Key Details
Sold Price $231,000
Property Type Townhouse
Sub Type End of Row/Townhouse
Listing Status Sold
Purchase Type For Sale
Square Footage 1,100 sqft
Price per Sqft $210
Subdivision East Of The Sun
MLS Listing ID 1001034262
Sold Date 02/09/18
Style Contemporary
Bedrooms 2
Full Baths 2
HOA Fees $334/ann
HOA Y/N Y
Abv Grd Liv Area 1,100
Originating Board SCAOR
Year Built 1986
Property Description
Quiet secluded two bedroom corner unit with breathtaking views of meandering streams and bridges with soothing water sounds of fountains and waterfalls. Unique community of contemporary townhomes unlike no other. Magnificent landscaping throughout. Just 6 blocks to Fenwick Island's or North Ocean City's clean wide beaches to relax and frolic in the surf and then, come home to the most relaxing atmosphere in the area. Low taxes. Lots of upgrades! New ductwork in attic, outside carpeting, ceramic floors in bathrooms and off the kitchen breakfast nook. New screen door. Unit has been tenderly cared for and shows pride of ownership. Well organized Board of Directors and healthy reserve. This community was part of a $2.7 Million restoration for new vinyl siding and all new landscaping throughout in 2012.All assessments were paid in full on this unit. Pool painted in 2017 with new cement skirting around. Great management company! PRICED TO SELL.
Location
State DE
County Sussex
Area Baltimore Hundred (31001)
Interior
Interior Features Attic, Breakfast Area, Kitchen - Country, Combination Kitchen/Dining, Entry Level Bedroom, Ceiling Fan(s)
Hot Water Electric
Heating Forced Air, Heat Pump(s)
Cooling Central A/C, Heat Pump(s)
Flooring Carpet, Tile/Brick
Equipment Dishwasher, Disposal, Dryer - Electric, Exhaust Fan, Microwave, Oven/Range - Electric, Range Hood, Refrigerator, Washer/Dryer Stacked, Water Heater
Furnishings Yes
Fireplace N
Window Features Insulated,Storm
Appliance Dishwasher, Disposal, Dryer - Electric, Exhaust Fan, Microwave, Oven/Range - Electric, Range Hood, Refrigerator, Washer/Dryer Stacked, Water Heater
Exterior
Exterior Feature Balcony
Garage Spaces 1.0
Pool In Ground
Amenities Available Beach, Hot tub, Reserved/Assigned Parking, Swimming Pool, Tennis Courts, Water/Lake Privileges
Water Access Y
Roof Type Architectural Shingle
Porch Balcony
Total Parking Spaces 1
Garage N
Building
Lot Description Stream/Creek, Landscaping
Story 1
Foundation Slab
Sewer Public Sewer
Water Public
Architectural Style Contemporary
Level or Stories 1
Additional Building Above Grade
Structure Type Vaulted Ceilings
New Construction N
Schools
School District Indian River
Others
Tax ID 134-23.00-5.00-326
Ownership Fee Simple
SqFt Source Estimated
Acceptable Financing Cash, Conventional
Listing Terms Cash, Conventional
Financing Cash,Conventional
Read Less Info
Want to know what your home might be worth? Contact us for a FREE valuation!

Our team is ready to help you sell your home for the highest possible price ASAP

Bought with TIMOTHY MEADOWCROFT • Long & Foster Real Estate, Inc.

"My job is to find and attract mastery-based agents to the office, protect the culture, and make sure everyone is happy! "


