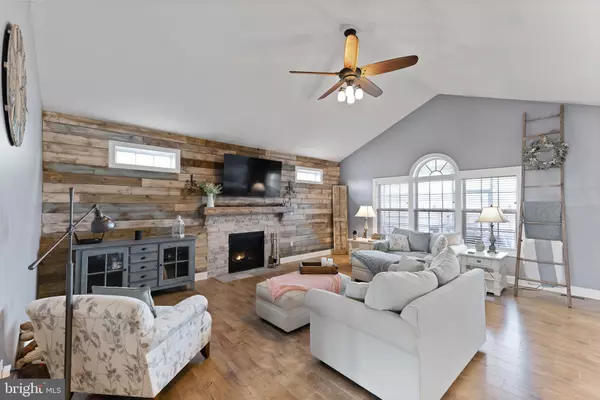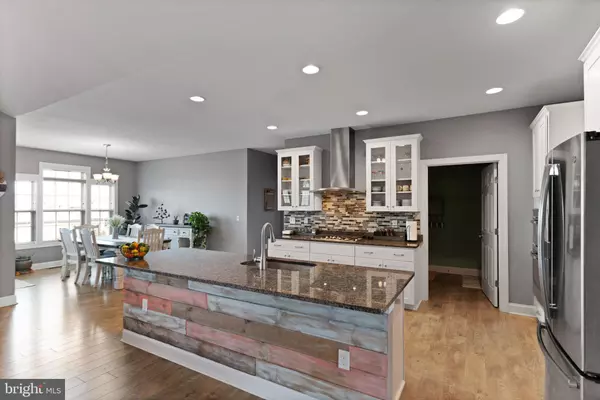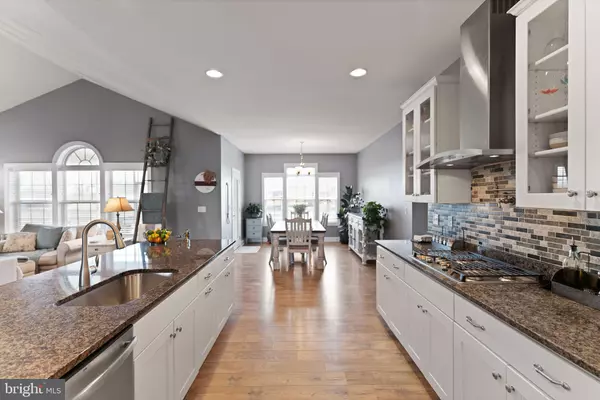$550,000
$525,000
4.8%For more information regarding the value of a property, please contact us for a free consultation.
4 Beds
3 Baths
2,036 SqFt
SOLD DATE : 05/02/2022
Key Details
Sold Price $550,000
Property Type Single Family Home
Sub Type Detached
Listing Status Sold
Purchase Type For Sale
Square Footage 2,036 sqft
Price per Sqft $270
Subdivision Holland Mills
MLS Listing ID DESU2017614
Sold Date 05/02/22
Style Craftsman
Bedrooms 4
Full Baths 3
HOA Fees $64/ann
HOA Y/N Y
Abv Grd Liv Area 2,036
Originating Board BRIGHT
Year Built 2018
Annual Tax Amount $1,493
Tax Year 2021
Lot Size 0.270 Acres
Acres 0.27
Lot Dimensions 72.00 x 166.00
Property Description
Lovely 4 bedroom, 3 bath home with full basement and 2 car garage. Vaulted open concept living space with gas fireplace and upgraded kitchen. Basement provides storage galore, exterior entrance, full bath, murphy bed, and entertainment area. Luxury primary suite offers dual walk-in closets with deluxe organizers and zero entry shower. Screened porch overlooks large fenced backyard with pergola, patio, and fire pit. Perfectly located between Milton and Lewes in Holland Mills, with community pool, fitness center, and walking trails.
Location
State DE
County Sussex
Area Broadkill Hundred (31003)
Zoning RESIDENTIAL
Rooms
Basement Sump Pump, Full, Partially Finished, Outside Entrance, Heated
Main Level Bedrooms 3
Interior
Interior Features Attic, Breakfast Area, Kitchen - Island, Entry Level Bedroom, Ceiling Fan(s)
Hot Water Propane, Tankless
Heating Heat Pump - Gas BackUp
Cooling Central A/C
Flooring Carpet, Tile/Brick, Vinyl
Fireplaces Type Gas/Propane
Equipment Dishwasher, Icemaker, Refrigerator, Microwave, Oven/Range - Gas, Washer/Dryer Hookups Only, Water Heater, Water Heater - Tankless
Furnishings No
Fireplace Y
Appliance Dishwasher, Icemaker, Refrigerator, Microwave, Oven/Range - Gas, Washer/Dryer Hookups Only, Water Heater, Water Heater - Tankless
Heat Source Propane - Metered
Exterior
Exterior Feature Porch(es), Screened, Patio(s), Brick
Parking Features Garage - Front Entry
Garage Spaces 2.0
Fence Rear, Split Rail, Vinyl
Utilities Available Cable TV Available
Amenities Available Pool - Outdoor, Swimming Pool
Water Access N
Roof Type Shingle,Asphalt
Accessibility Roll-in Shower, 32\"+ wide Doors
Porch Porch(es), Screened, Patio(s), Brick
Attached Garage 2
Total Parking Spaces 2
Garage Y
Building
Lot Description Cleared
Story 1
Foundation Block
Sewer Public Sewer
Water Public
Architectural Style Craftsman
Level or Stories 1
Additional Building Above Grade, Below Grade
Structure Type Vaulted Ceilings
New Construction N
Schools
School District Cape Henlopen
Others
Pets Allowed Y
Senior Community No
Tax ID 235-26.00-194.00
Ownership Fee Simple
SqFt Source Estimated
Acceptable Financing Conventional, VA
Listing Terms Conventional, VA
Financing Conventional,VA
Special Listing Condition Standard
Pets Allowed No Pet Restrictions
Read Less Info
Want to know what your home might be worth? Contact us for a FREE valuation!

Our team is ready to help you sell your home for the highest possible price ASAP

Bought with DONNA WHITESIDE • Berkshire Hathaway HomeServices PenFed Realty
"My job is to find and attract mastery-based agents to the office, protect the culture, and make sure everyone is happy! "







