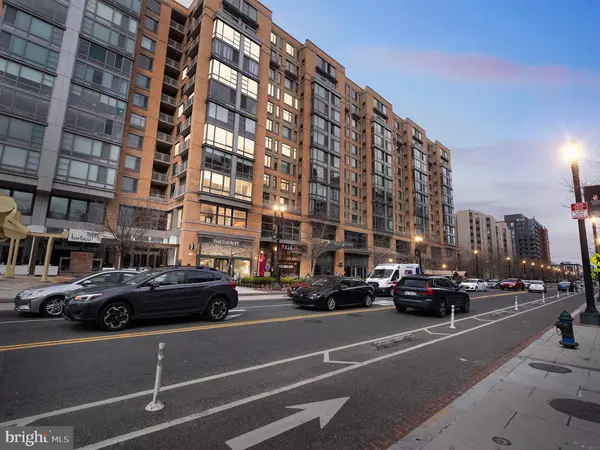$815,000
$849,999
4.1%For more information regarding the value of a property, please contact us for a free consultation.
2 Beds
2 Baths
1,082 SqFt
SOLD DATE : 05/20/2022
Key Details
Sold Price $815,000
Property Type Condo
Sub Type Condo/Co-op
Listing Status Sold
Purchase Type For Sale
Square Footage 1,082 sqft
Price per Sqft $753
Subdivision Old City #2
MLS Listing ID DCDC2040794
Sold Date 05/20/22
Style Traditional
Bedrooms 2
Full Baths 2
Condo Fees $641/mo
HOA Y/N N
Abv Grd Liv Area 1,082
Originating Board BRIGHT
Year Built 2008
Annual Tax Amount $5,328
Tax Year 2021
Property Description
This home has it all - style, location, and convenience! Come see this spacious 2 bedroom and 2 bath condominium unit in the K at City Vista building in centrally located Mount Vernon Triangle. This corner unit, with a small alcove off of the main hallway, has east and north facing windows with tons of natural light, new hardwood floors throughout, high ceilings, and an updated kitchen and custom master closet. The welcoming large entry area/foyer opens into the living room, dining area and kitchen. The beautifully renovated kitchen boasts quartz countertops, a large kitchen island, stainless steel KitchenAid appliances, soft close drawers, and under-cabinet lighting. This unit has ample closet space including a large walk-in closet and linen closet in each of the two bedrooms. The ensuite master bath includes a shower with glass door, dual vanity, and a floor-to-ceiling window allowing natural light to stream through. The second full bath includes a shower and tub combo connected to a small laundry room with updated front-loading washer and dryer behind a pocket door. Completing this unit is a nicely sized east-facing balcony with beautiful sunrises. A dedicated parking spot is included with the property. The K at City Vista has 24-hour front desk service, a roof-top pool, community room, and library. The property is surrounded by an abundance of retail and restaurant choices including Busboys and Poets, a Baked Joint, Bartaco, Safeway, Vida Fitness, Sweet Greens, a flagship Apple store, and both the Capitol Crossing and City Center developments. Quick access to I-395, 2 metro stations, and a circulator bus stop a block away makes traveling in and around the city super convenient. You will also find a variety of treats at the Farmers Market held just a block away every Saturday. You do not want to miss this opportunity - schedule a showing today!
Location
State DC
County Washington
Zoning R
Rooms
Other Rooms Living Room, Dining Room, Primary Bedroom, Bedroom 2, Kitchen, Foyer, Laundry, Bathroom 2, Primary Bathroom, Screened Porch
Main Level Bedrooms 2
Interior
Interior Features Kitchen - Island, Stall Shower, Walk-in Closet(s)
Hot Water Electric
Heating Forced Air
Cooling Central A/C
Fireplace N
Heat Source Electric
Laundry Main Floor
Exterior
Exterior Feature Balcony
Parking Features Underground
Garage Spaces 1.0
Amenities Available Concierge, Community Center
Water Access N
Accessibility Other
Porch Balcony
Total Parking Spaces 1
Garage Y
Building
Story 1
Unit Features Hi-Rise 9+ Floors
Sewer Public Sewer
Water Public
Architectural Style Traditional
Level or Stories 1
Additional Building Above Grade, Below Grade
New Construction N
Schools
School District District Of Columbia Public Schools
Others
Pets Allowed Y
HOA Fee Include Pool(s)
Senior Community No
Tax ID 0515//3149
Ownership Condominium
Security Features 24 hour security,Carbon Monoxide Detector(s),Desk in Lobby,Fire Detection System,Smoke Detector,Sprinkler System - Indoor
Special Listing Condition Standard
Pets Allowed No Pet Restrictions
Read Less Info
Want to know what your home might be worth? Contact us for a FREE valuation!

Our team is ready to help you sell your home for the highest possible price ASAP

Bought with William R Hirzy • Redfin Corp
"My job is to find and attract mastery-based agents to the office, protect the culture, and make sure everyone is happy! "







