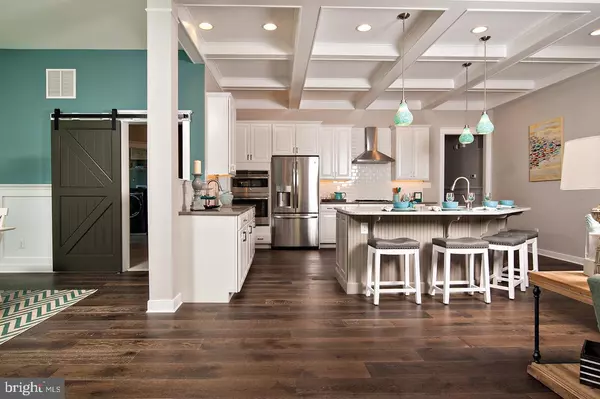$675,000
$675,000
For more information regarding the value of a property, please contact us for a free consultation.
4 Beds
3 Baths
2,861 SqFt
SOLD DATE : 05/23/2022
Key Details
Sold Price $675,000
Property Type Single Family Home
Sub Type Detached
Listing Status Sold
Purchase Type For Sale
Square Footage 2,861 sqft
Price per Sqft $235
Subdivision Woodridge
MLS Listing ID DESU2015272
Sold Date 05/23/22
Style Craftsman,Colonial
Bedrooms 4
Full Baths 3
HOA Fees $200/mo
HOA Y/N Y
Abv Grd Liv Area 2,861
Originating Board BRIGHT
Year Built 2017
Lot Size 10,018 Sqft
Acres 0.23
Property Description
The Woodcrest floorplan is one of Woodridge's most popular homes offering 4 bedrooms, 3 baths, Screened Porch, Loft, office nook, mudroom, laundry room, 2 car garage and outdoor living space with fire pit. This home boasts many upgrades...the gorgeous kitchen features quartz counter tops, upgraded cabinets and appliances and a unique coffered box ceiling. The spacious Family Room displays a custom two-story, shiplap Fireplace with built-in cabinets and shelving on both sides. There is extensive hardwood flooring on the first floor and beautiful ceramic tile in all bathrooms. The spacious Owner's Suite features a tray ceiling, large walk-in closet and a luxurious Owner's Bath with soaking tub, granite vanity top and custom curbless shower. There is so much more to this home you must see for yourself! Custom paint, draperies and lighting fixtures are included in the listed price. If interested in purchasing this home with the furnishings, please speak with Sales Manager for additional pricing information. *See Sales Manager for details.
Location
State DE
County Sussex
Area Indian River Hundred (31008)
Zoning AR1
Rooms
Other Rooms Dining Room, Primary Bedroom, Bedroom 2, Bedroom 3, Bedroom 4, Kitchen, Great Room, Laundry, Loft, Mud Room, Office, Storage Room, Screened Porch
Main Level Bedrooms 3
Interior
Interior Features Ceiling Fan(s), Crown Moldings, Chair Railings, Floor Plan - Open, Pantry, Soaking Tub, Walk-in Closet(s)
Hot Water Propane, Tankless
Heating Forced Air, Central
Cooling Central A/C
Flooring Ceramic Tile, Hardwood, Carpet
Fireplaces Number 1
Fireplace Y
Heat Source Propane - Leased
Laundry Main Floor
Exterior
Exterior Feature Patio(s), Screened
Parking Features Garage - Front Entry
Garage Spaces 2.0
Amenities Available Club House, Fitness Center, Pool - Outdoor, Swimming Pool
Water Access N
Accessibility None
Porch Patio(s), Screened
Attached Garage 2
Total Parking Spaces 2
Garage Y
Building
Lot Description Backs to Trees
Story 2
Foundation Crawl Space
Sewer Public Sewer
Water Public
Architectural Style Craftsman, Colonial
Level or Stories 2
Additional Building Above Grade
New Construction Y
Schools
School District Cape Henlopen
Others
HOA Fee Include Lawn Maintenance,Common Area Maintenance,Snow Removal,Trash
Senior Community No
Tax ID 234-10.00-351.00
Ownership Fee Simple
SqFt Source Estimated
Special Listing Condition Standard
Read Less Info
Want to know what your home might be worth? Contact us for a FREE valuation!

Our team is ready to help you sell your home for the highest possible price ASAP

Bought with Non Member • Metropolitan Regional Information Systems, Inc.
"My job is to find and attract mastery-based agents to the office, protect the culture, and make sure everyone is happy! "







