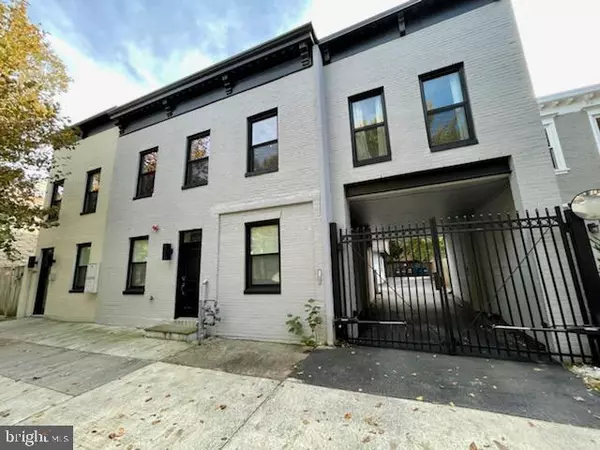$830,000
$849,000
2.2%For more information regarding the value of a property, please contact us for a free consultation.
2 Beds
2 Baths
1,125 SqFt
SOLD DATE : 06/03/2022
Key Details
Sold Price $830,000
Property Type Condo
Sub Type Condo/Co-op
Listing Status Sold
Purchase Type For Sale
Square Footage 1,125 sqft
Price per Sqft $737
Subdivision Mount Vernon
MLS Listing ID DCDC2040362
Sold Date 06/03/22
Style Contemporary
Bedrooms 2
Full Baths 2
Condo Fees $431/mo
HOA Y/N N
Abv Grd Liv Area 1,125
Originating Board BRIGHT
Year Built 2016
Annual Tax Amount $4,763
Tax Year 2021
Property Description
Chic boutique! The condo is a unique combination of existing rowhouses and new construction for an almost carriage house feel. Enjoy top floor living in every sense: huge, airy volume with super high ceilings and two private balconies make an urban paradise. Sound-proof Pella windows let the city views in and keep the city sounds out. The gourmet kitchen features sleek 42" European cabinetry with workspace lighting, quartz counter tops, designer backsplash, stainless steel appliances, including built-in microwave and new Bosch dishwasher, and stylish pendant lighting over the island. Solid oak floors under foot and soaring ceilings above. Big and tall closets with organizers. Excellent lighting throughout with dimmable switches. And blackout blinds for a great night's sleep. This lovely building of 6 units is in the heart of Mount Vernon Triangle and nestled on quiet, tree-lined Ridge Street only blocks to the Metro, City Center, Logan Circle, Union Station, and Capital One Arena. Nice grocery stores, shopping, dining, and cocktails are all close by. Neighborhood gems include: A Baked Joint, Unconventional Diner, Kinship, Rumis, and Republic Cantina. Pet friendly building and dog park nearby. Common area for grilling in addition to your private balconies. Building has strong reserves. Security features: sprinkler system, main entry door video security system (can see, talk, and open the door remotely), and mail and packages delivered inside. Come visit! Open Sunday 1pm-3pm.
Location
State DC
County Washington
Zoning RF-1
Direction North
Rooms
Other Rooms Living Room, Dining Room, Primary Bedroom, Bedroom 2, Kitchen, Laundry, Bathroom 2, Primary Bathroom
Main Level Bedrooms 2
Interior
Interior Features Breakfast Area, Primary Bath(s), Upgraded Countertops, Wood Floors, Flat, Floor Plan - Open, Stall Shower, Tub Shower
Hot Water Tankless, Natural Gas
Heating Forced Air, Heat Pump(s)
Cooling Central A/C, Heat Pump(s)
Flooring Solid Hardwood, Ceramic Tile
Equipment Dishwasher, Disposal, Dryer - Front Loading, Microwave, Oven/Range - Gas, Range Hood, Refrigerator, Washer - Front Loading, Icemaker
Fireplace N
Window Features Double Pane
Appliance Dishwasher, Disposal, Dryer - Front Loading, Microwave, Oven/Range - Gas, Range Hood, Refrigerator, Washer - Front Loading, Icemaker
Heat Source Electric
Laundry Washer In Unit, Dryer In Unit
Exterior
Exterior Feature Balconies- Multiple
Garage Spaces 1.0
Amenities Available Gated Community, Picnic Area
Water Access N
View City
Roof Type Rubber
Accessibility 32\"+ wide Doors
Porch Balconies- Multiple
Total Parking Spaces 1
Garage N
Building
Story 1
Unit Features Garden 1 - 4 Floors
Foundation Concrete Perimeter
Sewer Public Sewer
Water Public
Architectural Style Contemporary
Level or Stories 1
Additional Building Above Grade, Below Grade
Structure Type Dry Wall,9'+ Ceilings
New Construction N
Schools
Elementary Schools Walker-Jones Education Campus
High Schools Dunbar Senior
School District District Of Columbia Public Schools
Others
Pets Allowed Y
HOA Fee Include Insurance,Other,Reserve Funds,Lawn Maintenance,Sewer,Snow Removal,Trash,Water
Senior Community No
Tax ID 0513//2081
Ownership Condominium
Security Features Security Gate,Intercom,Sprinkler System - Indoor,Exterior Cameras
Acceptable Financing Conventional
Listing Terms Conventional
Financing Conventional
Special Listing Condition Standard
Pets Allowed Dogs OK, Cats OK
Read Less Info
Want to know what your home might be worth? Contact us for a FREE valuation!

Our team is ready to help you sell your home for the highest possible price ASAP

Bought with Gordon P Harrison • Compass
"My job is to find and attract mastery-based agents to the office, protect the culture, and make sure everyone is happy! "







