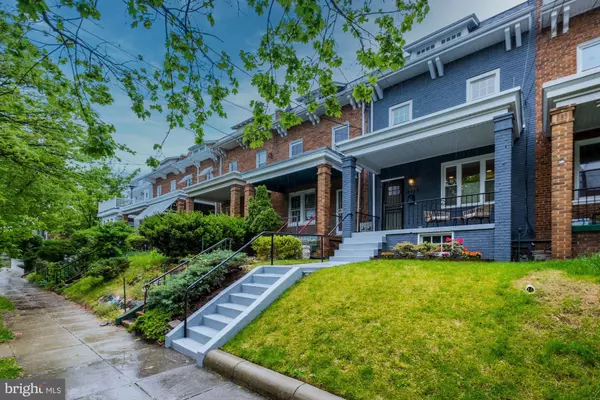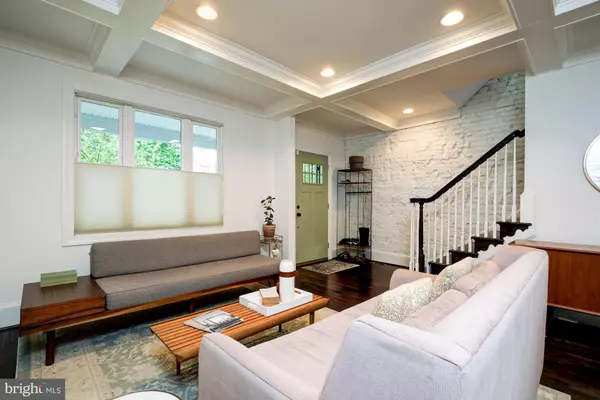$875,000
$849,000
3.1%For more information regarding the value of a property, please contact us for a free consultation.
3 Beds
4 Baths
1,925 SqFt
SOLD DATE : 06/06/2022
Key Details
Sold Price $875,000
Property Type Townhouse
Sub Type Interior Row/Townhouse
Listing Status Sold
Purchase Type For Sale
Square Footage 1,925 sqft
Price per Sqft $454
Subdivision Petworth
MLS Listing ID DCDC2048320
Sold Date 06/06/22
Style Colonial
Bedrooms 3
Full Baths 3
Half Baths 1
HOA Y/N N
Abv Grd Liv Area 1,370
Originating Board BRIGHT
Year Built 1927
Annual Tax Amount $5,960
Tax Year 2021
Lot Size 1,545 Sqft
Acres 0.04
Property Description
Sometimes a house just has good energy and that is the case with 4723 4th Street NW. Sunny spaces, high ceilings, and incredible flow-- when you are here you feel you are at home. The first level features a painted brick accent wall, large windows and an open kitchen/dining/and living space. There are multiple storage closets, a walk-in pantry and powder room on this level as well. The second level includes three bedrooms and two baths separated by a large landing. The primary suite has cathedral ceilings, two closets, and is en-suite. The lower level offers great flexibility and was used by the current owners for guests, an in-home gym, and another space to cozy up to a movie. This level also includes a full bath and more storage. The rear patio is perfect for dining al fresco and entertaining and includes parking for two cars. Enjoy the front porch as well to chat with neighbors or passersby.
Location
State DC
County Washington
Zoning R-3
Rooms
Basement Connecting Stairway, Fully Finished, Interior Access, Rear Entrance
Interior
Interior Features Combination Kitchen/Dining, Combination Kitchen/Living, Crown Moldings, Dining Area, Floor Plan - Open, Kitchen - Gourmet, Kitchen - Island, Kitchen - Table Space, Recessed Lighting, Wood Floors
Hot Water Electric
Heating Forced Air
Cooling Central A/C
Flooring Hardwood
Equipment Built-In Microwave, Dishwasher, Disposal, Dryer, Oven/Range - Gas, Refrigerator, Washer
Appliance Built-In Microwave, Dishwasher, Disposal, Dryer, Oven/Range - Gas, Refrigerator, Washer
Heat Source Electric
Laundry Upper Floor
Exterior
Garage Spaces 2.0
Water Access N
Accessibility None
Total Parking Spaces 2
Garage N
Building
Story 3
Foundation Other
Sewer Public Sewer
Water Public
Architectural Style Colonial
Level or Stories 3
Additional Building Above Grade, Below Grade
Structure Type Brick,Dry Wall
New Construction N
Schools
Elementary Schools Barnard
Middle Schools Macfarland
High Schools Roosevelt High School At Macfarland
School District District Of Columbia Public Schools
Others
Senior Community No
Tax ID 3305//0029
Ownership Fee Simple
SqFt Source Assessor
Special Listing Condition Standard
Read Less Info
Want to know what your home might be worth? Contact us for a FREE valuation!

Our team is ready to help you sell your home for the highest possible price ASAP

Bought with Kara Johnson • Keller Williams Capital Properties
"My job is to find and attract mastery-based agents to the office, protect the culture, and make sure everyone is happy! "







