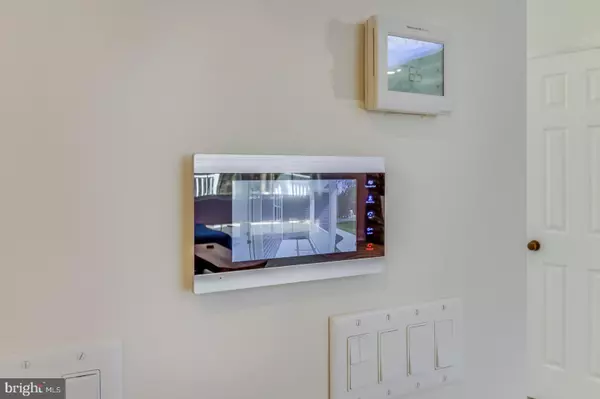$730,000
$749,000
2.5%For more information regarding the value of a property, please contact us for a free consultation.
4 Beds
4 Baths
3,353 SqFt
SOLD DATE : 06/08/2022
Key Details
Sold Price $730,000
Property Type Single Family Home
Sub Type Detached
Listing Status Sold
Purchase Type For Sale
Square Footage 3,353 sqft
Price per Sqft $217
Subdivision Kingston Ridge
MLS Listing ID DESU2018186
Sold Date 06/08/22
Style Contemporary
Bedrooms 4
Full Baths 3
Half Baths 1
HOA Fees $52/ann
HOA Y/N Y
Abv Grd Liv Area 3,353
Originating Board BRIGHT
Year Built 2022
Annual Tax Amount $69
Tax Year 2021
Lot Size 0.750 Acres
Acres 0.75
Property Description
Exceptional, Energy Efficient Home built by a local reputable custom builder! It is nestled on a large open lot in desirable Kingston Ridge. The house is completed and ready to be moved-in, offering an expansive floor plan with large bedrooms and many incredible features! The main level has 3 Bedrooms, 2.5 baths; there are 1 additional bedroom, a bonus room, a full bath, an office/hobby room and a loft on the 2nd floor. The chef's dream kitchen features gorgeous 2 -tone, grey and white cabinets, quartz countertops, a double oven, gas cook-top, kitchen island, and a large pantry. Stunning great room features a tray ceiling with custom lighting, gas fireplace, built-in shelves with stone accents. The impressive master suite on 1st floor has a tray ceiling, a glamorous bathroom with a huge walk-in closet, tiled walk-in shower, and soaking tub. Inviting sunroom leads to the composite deck overlooking a nice & open back yard. The wish-list features also include worry-free waterproof floor, LED lights throughout, tile floors and quartz countertops in all bathrooms, 2x6 walls, 9' ceilings, Rinnai tankless water heater. There is also a walk-in attic with plenty of room for storage. 2-Car side entry garage and nicely-sized property with a sprinkler system complete the package. If you are looking for a house near the beach, yet without the high HOA fees and the hustle and bustle, this is a perfect place for you: it's located within 20 miles from Delaware beaches, 3 miles from the Indian River Bay and boat ramps, 14 miles from Long Neck. Why wait? - Schedule your tour today! The property taxes are based on value of the lot; after the property is re-assessed the taxes will increase.
Location
State DE
County Sussex
Area Indian River Hundred (31008)
Zoning GR
Rooms
Other Rooms Bedroom 2, Bedroom 3, Bedroom 5, Kitchen, Bedroom 1, Sun/Florida Room, Great Room, Laundry, Office, Bathroom 1, Bonus Room
Main Level Bedrooms 3
Interior
Hot Water Propane, Tankless
Heating Forced Air, Heat Pump - Gas BackUp
Cooling Central A/C
Heat Source Propane - Leased
Exterior
Parking Features Garage - Side Entry
Garage Spaces 2.0
Water Access N
Accessibility None
Attached Garage 2
Total Parking Spaces 2
Garage Y
Building
Story 2
Foundation Concrete Perimeter
Sewer Low Pressure Pipe (LPP)
Water Well
Architectural Style Contemporary
Level or Stories 2
Additional Building Above Grade, Below Grade
New Construction Y
Schools
School District Indian River
Others
Senior Community No
Tax ID 234-27.00-152.00
Ownership Fee Simple
SqFt Source Estimated
Special Listing Condition Standard
Read Less Info
Want to know what your home might be worth? Contact us for a FREE valuation!

Our team is ready to help you sell your home for the highest possible price ASAP

Bought with Gale DiBona • Berkshire Hathaway HomeServices PenFed Realty
"My job is to find and attract mastery-based agents to the office, protect the culture, and make sure everyone is happy! "







