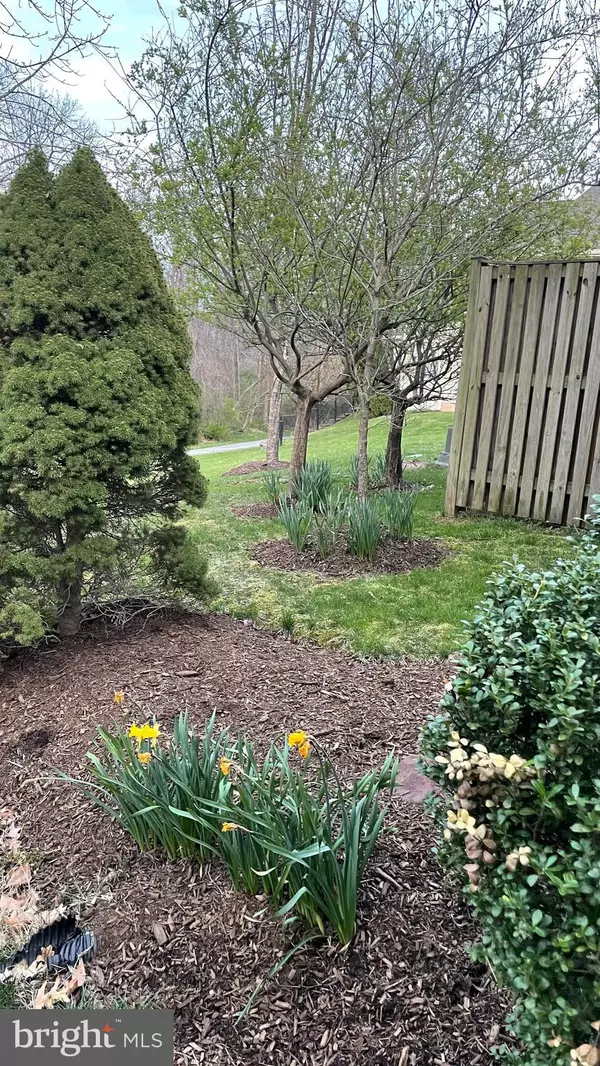$410,000
$395,000
3.8%For more information regarding the value of a property, please contact us for a free consultation.
2 Beds
2 Baths
1,490 SqFt
SOLD DATE : 06/06/2022
Key Details
Sold Price $410,000
Property Type Condo
Sub Type Condo/Co-op
Listing Status Sold
Purchase Type For Sale
Square Footage 1,490 sqft
Price per Sqft $275
Subdivision Ashburn Farm
MLS Listing ID VALO2024088
Sold Date 06/06/22
Style Other
Bedrooms 2
Full Baths 2
Condo Fees $341/mo
HOA Fees $61/mo
HOA Y/N Y
Abv Grd Liv Area 1,490
Originating Board BRIGHT
Year Built 1999
Annual Tax Amount $3,125
Tax Year 2021
Property Description
This beautiful condo in Ashburn Virginia is in a fantastic location with easy access to the very popular WO&D bike trail, major roads, shopping, restaurants, and entertainment. This private end unit condo with the charming covered front porch has many upgrades including newer stainless steel appliances, kitchen granite countertops, backsplash, tile flooring, updated bathrooms, newer hardwood, new siding, gutters, a new sliding glass door, new exterior doors, and Ecobbe thermostat. The updated interior design includes custom paint, weather wood shiplap, and there is a very cozy private patio overlooking trees with easy access to walking paths and the WD&O bike trail. The open floor plan and 2-story family room with oversized windows give this home an abundance of natural light. The kitchen and dining area is the perfect space for entertaining family and friends. The very spacious bedrooms have large windows and light with walk-in closets for all of your storage needs. The loft is perfect for a home office, student study area, family media room, or a home gym. The main level laundry room offers a full-size washer and dryer. The open car garage has extra storage space and this community has plenty of parking.
Get all the advantages of low-maintenance living in an ideally situated home.**RECENT EXTERIOR UPDATES (2021)** ALL NEW SIDING AND GUTTERS, EXTERIOR TRIMS AND SLIDING FRENCH DOOR** Schedule your private tour! Professional pictures to come. May go on the market earlier.
Location
State VA
County Loudoun
Zoning PDH4 - PLANNED DEVELOPMEN
Rooms
Other Rooms Dining Room, Kitchen, 2nd Stry Fam Rm, Laundry, Loft
Main Level Bedrooms 1
Interior
Interior Features Carpet, Ceiling Fan(s), Dining Area, Floor Plan - Open, Kitchen - Island, Primary Bath(s), Upgraded Countertops, Walk-in Closet(s), Window Treatments, Wood Floors
Hot Water Natural Gas
Heating Heat Pump(s)
Cooling Heat Pump(s)
Flooring Carpet, Hardwood
Equipment Built-In Microwave, Dishwasher, Disposal, Dryer, Extra Refrigerator/Freezer, Icemaker, Refrigerator, Stainless Steel Appliances, Stove, Washer
Fireplace N
Appliance Built-In Microwave, Dishwasher, Disposal, Dryer, Extra Refrigerator/Freezer, Icemaker, Refrigerator, Stainless Steel Appliances, Stove, Washer
Heat Source Natural Gas
Laundry Main Floor
Exterior
Exterior Feature Patio(s)
Parking Features Additional Storage Area, Garage Door Opener, Inside Access
Garage Spaces 1.0
Amenities Available Basketball Courts, Common Grounds, Pool - Outdoor, Tennis Courts, Tot Lots/Playground, Bike Trail, Jog/Walk Path
Water Access N
View Trees/Woods
Roof Type Shingle
Accessibility None
Porch Patio(s)
Attached Garage 1
Total Parking Spaces 1
Garage Y
Building
Story 2
Foundation Concrete Perimeter
Sewer Public Septic
Water Public
Architectural Style Other
Level or Stories 2
Additional Building Above Grade, Below Grade
New Construction N
Schools
Elementary Schools Belmont Station
Middle Schools Trailside
High Schools Stone Bridge
School District Loudoun County Public Schools
Others
Pets Allowed Y
HOA Fee Include Common Area Maintenance,Management,Pool(s),Snow Removal,Trash,Water,Ext Bldg Maint,Insurance,Road Maintenance
Senior Community No
Tax ID 115179404001
Ownership Condominium
Security Features Smoke Detector
Acceptable Financing Cash, Conventional, FHA, VA
Listing Terms Cash, Conventional, FHA, VA
Financing Cash,Conventional,FHA,VA
Special Listing Condition Standard
Pets Allowed No Pet Restrictions
Read Less Info
Want to know what your home might be worth? Contact us for a FREE valuation!

Our team is ready to help you sell your home for the highest possible price ASAP

Bought with Samuel Chase Medvene • Century 21 Redwood Realty
"My job is to find and attract mastery-based agents to the office, protect the culture, and make sure everyone is happy! "





