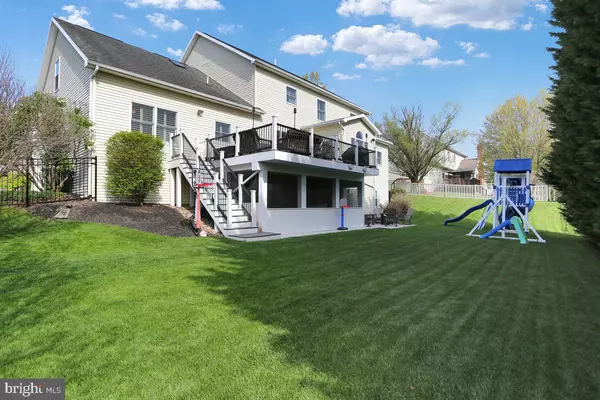$693,000
$649,900
6.6%For more information regarding the value of a property, please contact us for a free consultation.
5 Beds
5 Baths
3,372 SqFt
SOLD DATE : 06/07/2022
Key Details
Sold Price $693,000
Property Type Single Family Home
Sub Type Detached
Listing Status Sold
Purchase Type For Sale
Square Footage 3,372 sqft
Price per Sqft $205
Subdivision Good Hope Farms South
MLS Listing ID PACB2010756
Sold Date 06/07/22
Style Colonial
Bedrooms 5
Full Baths 4
Half Baths 1
HOA Y/N N
Abv Grd Liv Area 3,372
Originating Board BRIGHT
Year Built 1999
Annual Tax Amount $4,969
Tax Year 2018
Lot Size 0.300 Acres
Acres 0.3
Property Description
***We have received multiple offers on 5141 S Deerfield Ave. Sellers requested all offers by 7pm on 5/3/22.***
Welcome home to this gorgeous brick house located in the very popular Good Hope Farms South development in the very desirable Cumberland Valley School District. This home boasts over 3200 sq. ft. above grade with an additional 1,000+/- sq. ft. finished basement complete with a bar/kitchen and full bath! Open floor plan on the first floor! The entire home has been remodeled; newer custom cabinets in the kitchen with quartz tops; butler's pantry and bar area are great for entertaining. Commercial full-size refrigerator and higher end appliances complete the gourmet kitchen. Giant walk-in pantry!! Hardwood Floors throughout most of the home. 5 total bedrooms and 4 full bathrooms. Huge double master suite; master suite on first floor and second floor! Full cathedral sunroom off kitchen with large re-built deck. Finished screened porch / sun room off the finished basement add to even more space! The yard is beautifully landscaped and fenced in. This house has too many upgrades to list! This Hampden Township house will not last long.
Location
State PA
County Cumberland
Area Hampden Twp (14410)
Zoning RESIDENTIAL
Rooms
Other Rooms Living Room, Dining Room, Primary Bedroom, Sitting Room, Bedroom 2, Bedroom 3, Bedroom 4, Kitchen, Family Room, Basement, Breakfast Room, Bedroom 1, Sun/Florida Room, Mud Room, Office, Full Bath
Basement Fully Finished, Walkout Level, Windows
Main Level Bedrooms 1
Interior
Interior Features 2nd Kitchen, Attic, Bar, Butlers Pantry, Ceiling Fan(s), Central Vacuum, Crown Moldings, Family Room Off Kitchen, Floor Plan - Open, Formal/Separate Dining Room, Kitchen - Island, Kitchen - Table Space, Primary Bath(s), Recessed Lighting, Skylight(s), Upgraded Countertops, Wet/Dry Bar, Window Treatments
Hot Water Natural Gas
Heating Forced Air
Cooling Central A/C, Dehumidifier, Programmable Thermostat, Zoned
Flooring Hardwood, Ceramic Tile, Carpet
Fireplaces Number 2
Fireplaces Type Gas/Propane, Stone, Wood
Equipment Built-In Microwave, Dishwasher, Disposal, Extra Refrigerator/Freezer, Icemaker, Indoor Grill, Instant Hot Water, Oven - Double, Oven - Self Cleaning, Oven/Range - Gas, Range Hood, Refrigerator, Stainless Steel Appliances, Water Heater - High-Efficiency
Furnishings No
Fireplace Y
Window Features Double Pane,Skylights
Appliance Built-In Microwave, Dishwasher, Disposal, Extra Refrigerator/Freezer, Icemaker, Indoor Grill, Instant Hot Water, Oven - Double, Oven - Self Cleaning, Oven/Range - Gas, Range Hood, Refrigerator, Stainless Steel Appliances, Water Heater - High-Efficiency
Heat Source Natural Gas
Exterior
Parking Features Garage - Side Entry, Garage Door Opener
Garage Spaces 2.0
Water Access N
Roof Type Architectural Shingle
Accessibility None
Attached Garage 2
Total Parking Spaces 2
Garage Y
Building
Lot Description Backs to Trees, Corner
Story 2
Foundation Concrete Perimeter
Sewer Public Sewer
Water Public
Architectural Style Colonial
Level or Stories 2
Additional Building Above Grade, Below Grade
Structure Type 9'+ Ceilings
New Construction N
Schools
High Schools Cumberland Valley
School District Cumberland Valley
Others
Pets Allowed Y
Senior Community No
Tax ID 10-19-1602-073
Ownership Fee Simple
SqFt Source Assessor
Acceptable Financing Cash, Conventional, FHA
Horse Property N
Listing Terms Cash, Conventional, FHA
Financing Cash,Conventional,FHA
Special Listing Condition Standard
Pets Allowed No Pet Restrictions
Read Less Info
Want to know what your home might be worth? Contact us for a FREE valuation!

Our team is ready to help you sell your home for the highest possible price ASAP

Bought with Danielle White • KW Philly
"My job is to find and attract mastery-based agents to the office, protect the culture, and make sure everyone is happy! "







