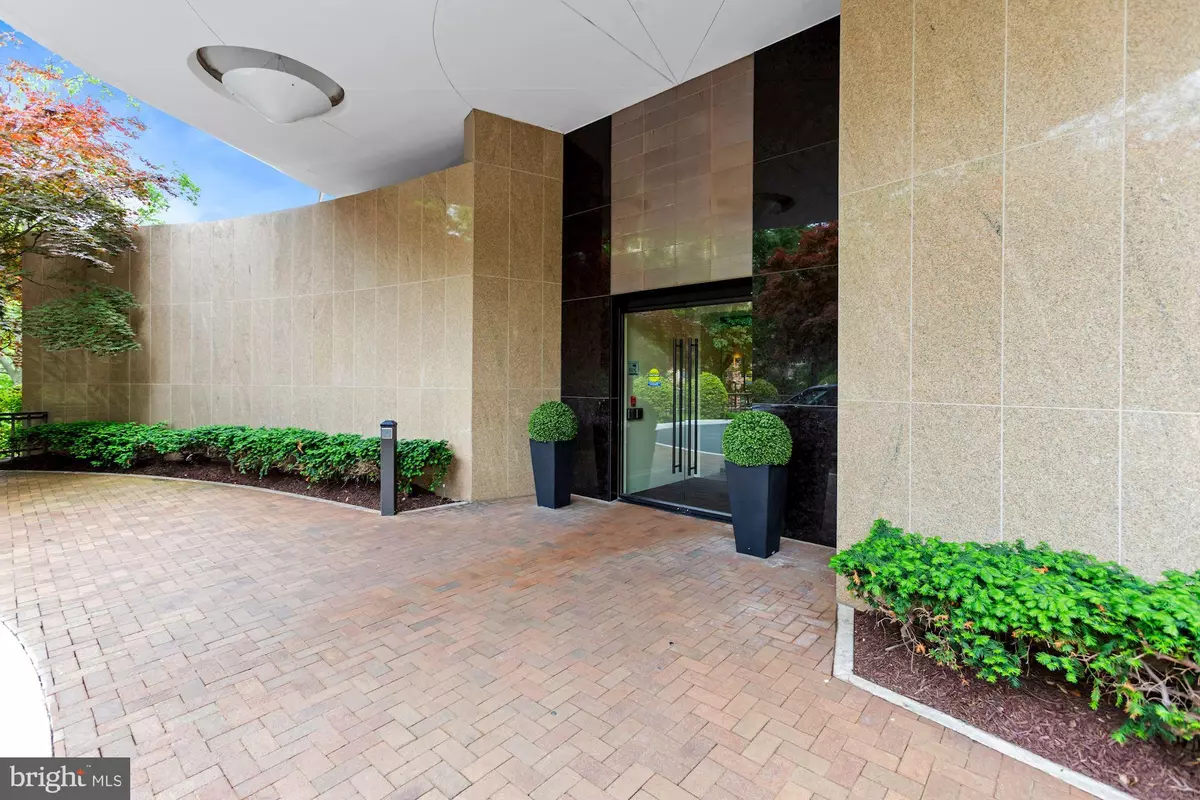$555,000
$565,000
1.8%For more information regarding the value of a property, please contact us for a free consultation.
1 Bed
2 Baths
1,082 SqFt
SOLD DATE : 06/15/2022
Key Details
Sold Price $555,000
Property Type Condo
Sub Type Condo/Co-op
Listing Status Sold
Purchase Type For Sale
Square Footage 1,082 sqft
Price per Sqft $512
Subdivision Wesley Heights
MLS Listing ID DCDC2050996
Sold Date 06/15/22
Style Contemporary
Bedrooms 1
Full Baths 1
Half Baths 1
Condo Fees $1,608/mo
HOA Y/N N
Abv Grd Liv Area 1,082
Originating Board BRIGHT
Year Built 1971
Annual Tax Amount $2,955
Tax Year 2021
Property Description
Welcome to unit #601 at The Foxhall! Rare opportunity to purchase one of the larger one-bedroom floor plans in one of Washington DC's most prestigious buildings. This 1 bed/1.5 bath home is 1,082 square feet with a balcony that spans the entire length of the property offering stunning views. The double door entry opens to the marble foyer featuring a walk-in coat closet. Enjoy updated kitchen appliances, cabinetry including appliance garages and pantry, as well as a washer/dryer. Featuring an open living-dining room space with plenty of room to entertain. The bedroom includes an en suite bath and a walk-in closet. Unit comes with a storage space. The Foxhall offers 24/7 staffed gatehouse, concierge, and doorman. Amenities at the Foxhall include indoor pool, sauna, fitness room, tennis courts, reflecting pool and outdoor patio. The Foxhall is Conveniently located near the shops and restaurants in Spring Valley and Cathedral Commons. One mile to the Tenleytown-American University Metro Station (Red Line) and Metrobus service out front on Mass Ave. Easy access to Georgetown, Dupont Circle, the Kennedy Center and Rock Creek Park. While this unit doesn't have assigned parking, there is ample surface parking and first-come first-serve parking in designated areas on the B3 level. Up to 2 pets, less than 40 lbs each. $500 move-in fee.
Location
State DC
County Washington
Zoning R
Rooms
Other Rooms Living Room, Dining Room, Primary Bedroom, Kitchen, Foyer, Primary Bathroom, Half Bath
Main Level Bedrooms 1
Interior
Interior Features Breakfast Area, Floor Plan - Open, Kitchen - Eat-In, Primary Bath(s), Walk-in Closet(s), Wood Floors, Combination Kitchen/Dining, Combination Dining/Living, Dining Area, Entry Level Bedroom, Kitchen - Table Space, Recessed Lighting, Tub Shower
Hot Water Natural Gas
Heating Forced Air
Cooling Central A/C
Equipment Cooktop, Dryer, Disposal, Dishwasher, Refrigerator, Range Hood, Stainless Steel Appliances, Washer, Oven - Wall
Appliance Cooktop, Dryer, Disposal, Dishwasher, Refrigerator, Range Hood, Stainless Steel Appliances, Washer, Oven - Wall
Heat Source Natural Gas
Laundry Has Laundry
Exterior
Exterior Feature Balcony
Amenities Available Common Grounds, Elevator, Fitness Center, Extra Storage, Pool - Indoor, Sauna, Tennis Courts
Water Access N
Accessibility Elevator
Porch Balcony
Garage N
Building
Story 1
Unit Features Hi-Rise 9+ Floors
Sewer Public Sewer
Water Public
Architectural Style Contemporary
Level or Stories 1
Additional Building Above Grade, Below Grade
New Construction N
Schools
School District District Of Columbia Public Schools
Others
Pets Allowed Y
HOA Fee Include Air Conditioning,Common Area Maintenance,Heat,Management,Pool(s),Reserve Funds,Sauna,Security Gate,Sewer,Snow Removal,Trash,Water
Senior Community No
Tax ID 1601//2062
Ownership Condominium
Acceptable Financing Cash, Conventional
Listing Terms Cash, Conventional
Financing Cash,Conventional
Special Listing Condition Standard
Pets Allowed Cats OK, Dogs OK, Number Limit, Size/Weight Restriction
Read Less Info
Want to know what your home might be worth? Contact us for a FREE valuation!

Our team is ready to help you sell your home for the highest possible price ASAP

Bought with Michael A Makris • McEnearney Associates, Inc.
"My job is to find and attract mastery-based agents to the office, protect the culture, and make sure everyone is happy! "







