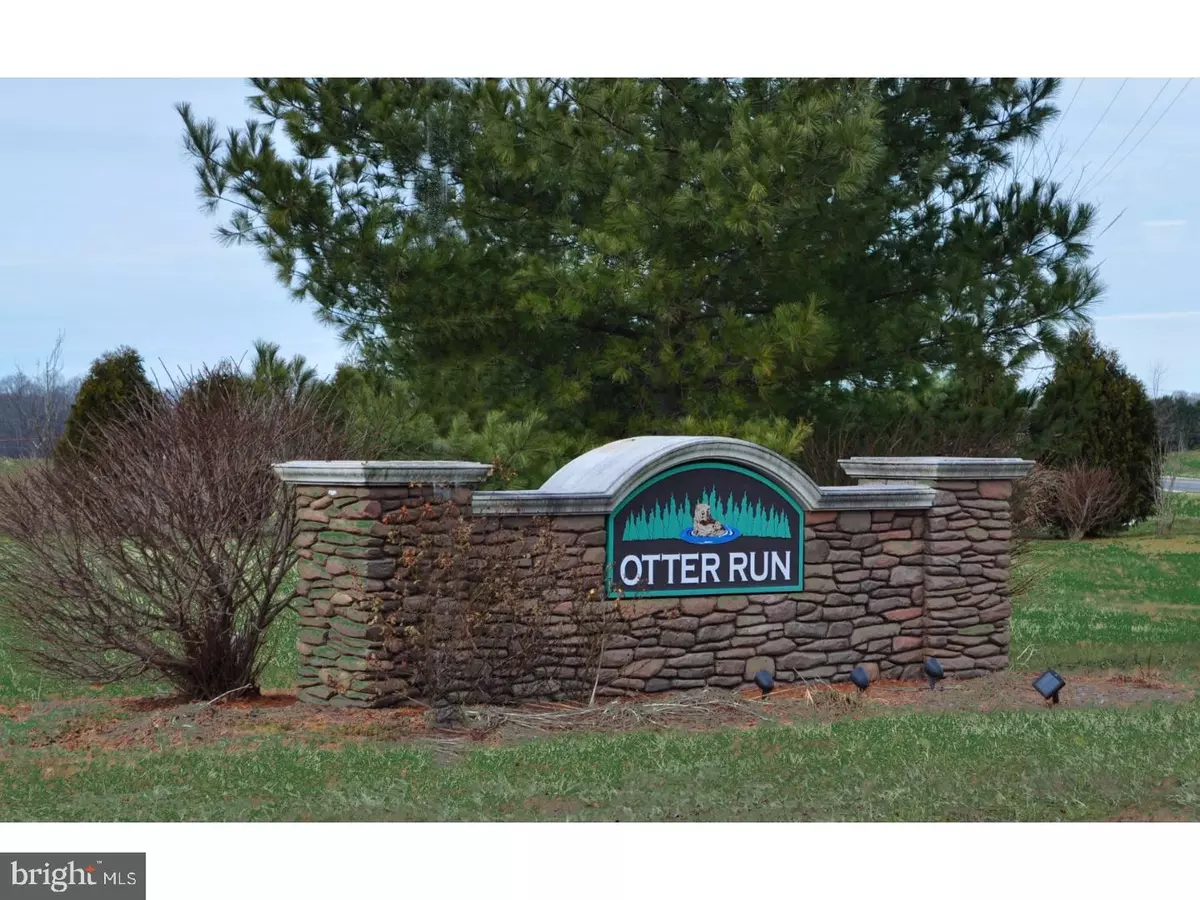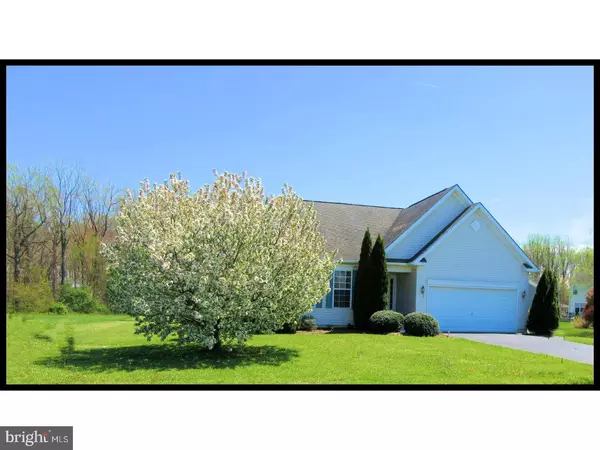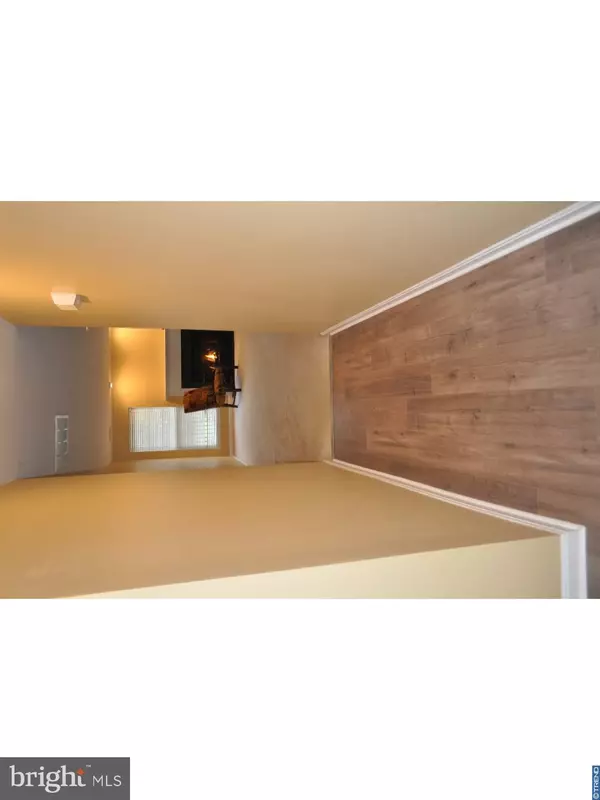$227,500
$239,900
5.2%For more information regarding the value of a property, please contact us for a free consultation.
3 Beds
2 Baths
1,510 SqFt
SOLD DATE : 06/22/2018
Key Details
Sold Price $227,500
Property Type Single Family Home
Sub Type Detached
Listing Status Sold
Purchase Type For Sale
Square Footage 1,510 sqft
Price per Sqft $150
Subdivision Otter Run
MLS Listing ID 1000453118
Sold Date 06/22/18
Style Ranch/Rambler
Bedrooms 3
Full Baths 2
HOA Fees $12/ann
HOA Y/N Y
Abv Grd Liv Area 1,510
Originating Board TREND
Year Built 2004
Annual Tax Amount $1,035
Tax Year 2017
Lot Size 0.505 Acres
Acres 0.51
Lot Dimensions 100X220
Property Description
R-10437 Welcome home! MOVE IN READY adorable ranch sits on close to 3/4 of an acre and is surrounded by beautiful tree lines. Enjoy sitting on the spacious backyard deck overlooking a beautiful landscape for complete privacy with a real quiet country setting. As you walk in you immediately notice the beautiful wood flooring just recently installed. Both Bathrooms have been redone and the home has been freshly painted. The kitchen is a great space to cook in and includes all the appliances. Separate room for laundry and the washer and dryer are also included. This open floor plan makes this light filled home a great space for entertaining. The great room is very large and boosts a gas fireplace making it a perfect space for lounging. Master suite features a newly remodeled master bath and has a walk in closet. Home also has a conditioned crawl space with plenty of room for added storage. Ideally located close to beaches, schools, shopping yet outside of city limits saving you on city taxes. USDA eligible. Easy to show and not a thing to do but move in!!!!
Location
State DE
County Kent
Area Lake Forest (30804)
Zoning AC
Rooms
Other Rooms Living Room, Dining Room, Primary Bedroom, Bedroom 2, Kitchen, Bedroom 1, Laundry, Other, Attic
Interior
Interior Features Primary Bath(s), Butlers Pantry, Ceiling Fan(s), Stall Shower, Dining Area
Hot Water Natural Gas
Heating Gas
Cooling Central A/C
Flooring Wood
Fireplaces Number 1
Fireplaces Type Marble
Equipment Oven - Self Cleaning, Dishwasher
Fireplace Y
Appliance Oven - Self Cleaning, Dishwasher
Heat Source Natural Gas
Laundry Main Floor
Exterior
Garage Spaces 5.0
Utilities Available Cable TV
Water Access N
Roof Type Pitched
Accessibility None
Total Parking Spaces 5
Garage N
Building
Story 1
Foundation Concrete Perimeter
Sewer On Site Septic
Water Public
Architectural Style Ranch/Rambler
Level or Stories 1
Additional Building Above Grade
Structure Type 9'+ Ceilings
New Construction N
Schools
High Schools Lake Forest
School District Lake Forest
Others
Senior Community No
Tax ID SM-00-12104-01-2800-000
Ownership Fee Simple
Read Less Info
Want to know what your home might be worth? Contact us for a FREE valuation!

Our team is ready to help you sell your home for the highest possible price ASAP

Bought with Laurie N. Ferris • RE/MAX Horizons
"My job is to find and attract mastery-based agents to the office, protect the culture, and make sure everyone is happy! "







