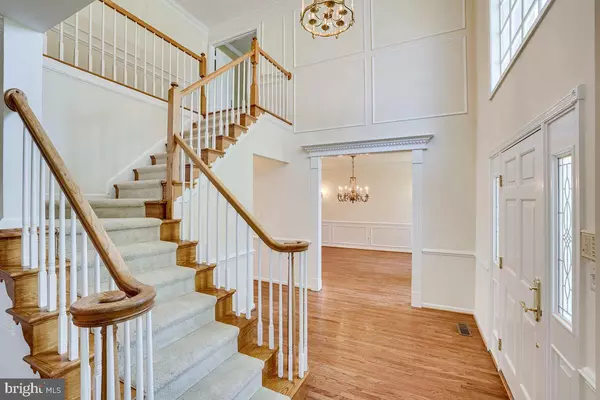$925,000
$930,000
0.5%For more information regarding the value of a property, please contact us for a free consultation.
4 Beds
3 Baths
3,210 SqFt
SOLD DATE : 06/28/2022
Key Details
Sold Price $925,000
Property Type Single Family Home
Sub Type Detached
Listing Status Sold
Purchase Type For Sale
Square Footage 3,210 sqft
Price per Sqft $288
Subdivision Potomac Woods
MLS Listing ID VALO2029126
Sold Date 06/28/22
Style Colonial
Bedrooms 4
Full Baths 2
Half Baths 1
HOA Fees $90/qua
HOA Y/N Y
Abv Grd Liv Area 3,210
Originating Board BRIGHT
Year Built 1992
Annual Tax Amount $6,884
Tax Year 2022
Lot Size 0.280 Acres
Acres 0.28
Property Description
Welcome to Potomac Woods! This stately brick colonial style home features 4 bedrooms, 2.5 baths and 3210 square feet. This single family home is perfectly located on a quiet cul-de-sac near wooded walking trails. You're going to fall in love with the spacious floor plan, perfect for family time and entertaining alike. Enjoy the naturally sunlit kitchen with new SS refrigerator (2021), new SS stove (2022), and new SS wall oven (2022) . As one walks the main level, one will also find a formal living room with a gas and formal dining room with a gas fireplace, custom built-ins, and custom light fixtures from Manhattan City, NY. The family room on the main level boasts a 2nd gas fireplace and opens to a breakfast area with a Tiffany light fixture and large floor length windows. The gourmet kitchen was upgraded in 2022 to include all new tile, granite, backsplash, new SS appliances and paint. Hardwood floors throughout the main level make the perfect backdrop to your furnishings! The newly upgraded powder room features new tile, granite and fixtures. Enjoy the spacious owner's suite with a large sitting area/office, and an updated master bathroom which includes a new shower, granite countertops, tile, sinks, and stand alone soaking tub. Three other generous upper-level bedrooms share a well-appointed secondary bath. There is new paint throughout and new carpeting in family room, all upstairs bedrooms, and stairway. The unfinished lower level can serve as an exercise space or game room, or you can finish it and create a space that fits your lifestyle. The backyard offers a spacious full-length deck. Located near Algonkian Regional Park, the Potomac River, Rt. 7, Fairfax County Parkway, Rt. 28, Dulles Airport, the Reston Town Center and two Metro stops. Also, conveniently located near many shopping centers, restaurants, and golf courses.
Location
State VA
County Loudoun
Zoning R8
Rooms
Basement Full
Interior
Interior Features Breakfast Area, Butlers Pantry, Carpet, Ceiling Fan(s), Combination Dining/Living, Combination Kitchen/Living, Crown Moldings, Dining Area, Family Room Off Kitchen, Floor Plan - Open, Formal/Separate Dining Room, Kitchen - Eat-In, Kitchen - Island, Kitchen - Gourmet, Skylight(s), Soaking Tub, Walk-in Closet(s), Wood Floors
Hot Water Natural Gas
Heating Central
Cooling Central A/C
Fireplaces Number 2
Fireplaces Type Fireplace - Glass Doors
Equipment Stainless Steel Appliances
Fireplace Y
Appliance Stainless Steel Appliances
Heat Source Natural Gas
Laundry Main Floor
Exterior
Parking Features Garage - Front Entry
Garage Spaces 2.0
Amenities Available Common Grounds, Jog/Walk Path, Tot Lots/Playground
Water Access N
Accessibility None
Attached Garage 2
Total Parking Spaces 2
Garage Y
Building
Story 3
Foundation Concrete Perimeter
Sewer Public Sewer
Water Public
Architectural Style Colonial
Level or Stories 3
Additional Building Above Grade, Below Grade
New Construction N
Schools
Elementary Schools Horizon
Middle Schools Seneca Ridge
High Schools Dominion
School District Loudoun County Public Schools
Others
HOA Fee Include Common Area Maintenance,Road Maintenance,Trash,Management
Senior Community No
Tax ID 013409516000
Ownership Fee Simple
SqFt Source Assessor
Acceptable Financing Cash, Conventional, VA, FHA
Listing Terms Cash, Conventional, VA, FHA
Financing Cash,Conventional,VA,FHA
Special Listing Condition Standard
Read Less Info
Want to know what your home might be worth? Contact us for a FREE valuation!

Our team is ready to help you sell your home for the highest possible price ASAP

Bought with luisa Pereira Antunes • Century 21 Redwood Realty
"My job is to find and attract mastery-based agents to the office, protect the culture, and make sure everyone is happy! "







