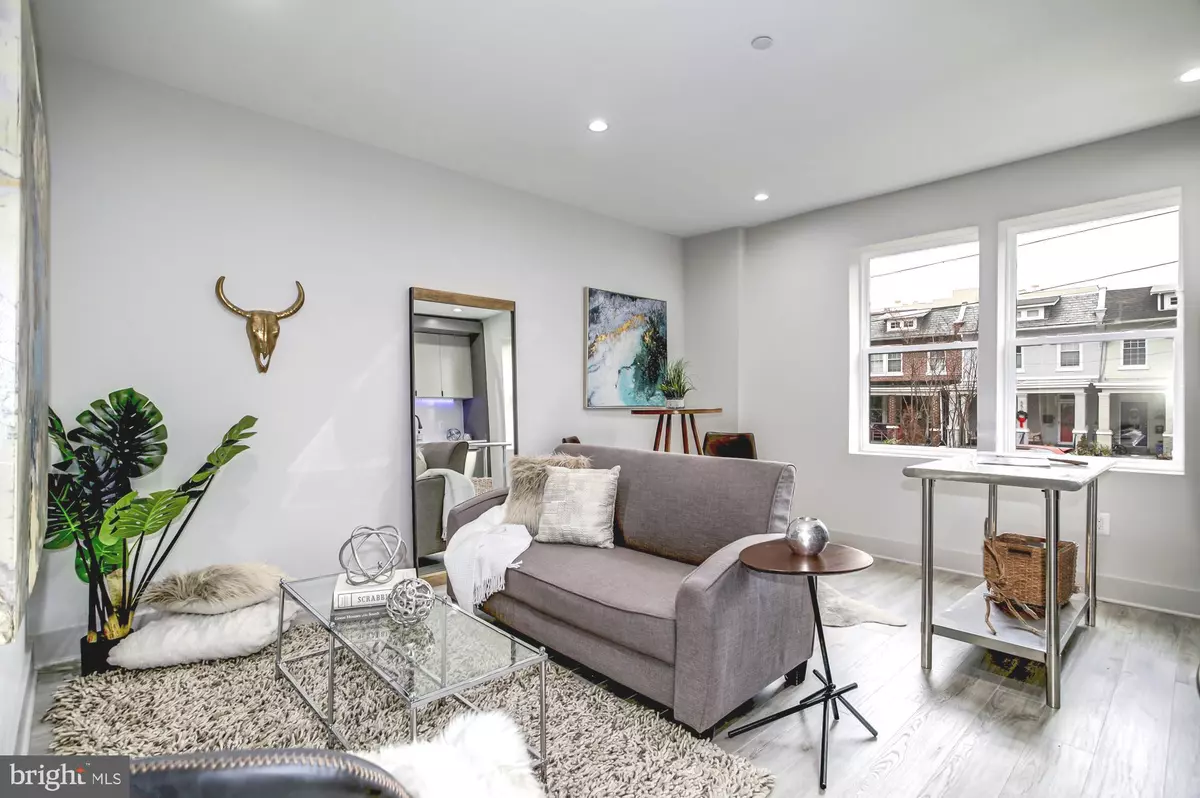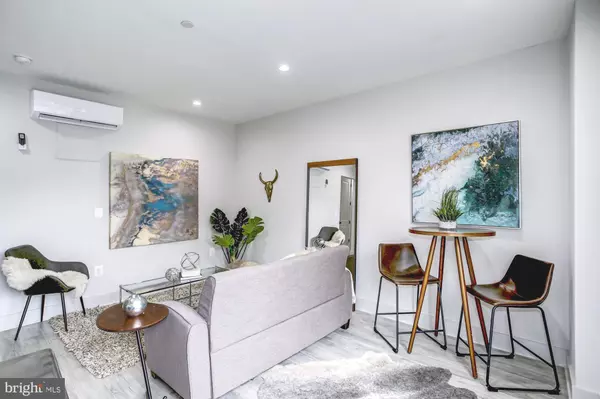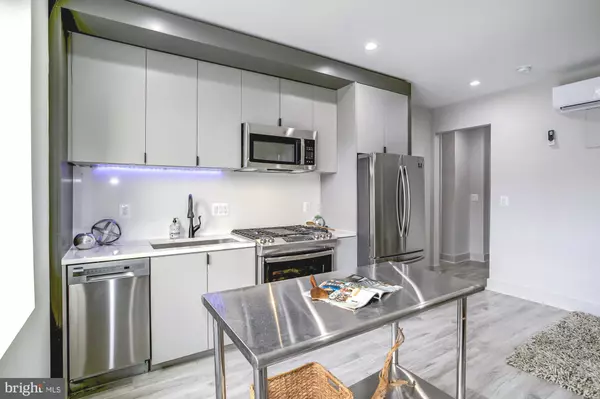$389,000
$389,000
For more information regarding the value of a property, please contact us for a free consultation.
2 Beds
2 Baths
772 SqFt
SOLD DATE : 07/01/2022
Key Details
Sold Price $389,000
Property Type Condo
Sub Type Condo/Co-op
Listing Status Sold
Purchase Type For Sale
Square Footage 772 sqft
Price per Sqft $503
Subdivision Petworth
MLS Listing ID DCDC2048334
Sold Date 07/01/22
Style Unit/Flat
Bedrooms 2
Full Baths 2
Condo Fees $363/mo
HOA Y/N N
Abv Grd Liv Area 772
Originating Board BRIGHT
Year Built 2021
Annual Tax Amount $2,695
Tax Year 2022
Property Description
Seller is currently offering a 1% closing assistance credit! BUILDING IS FHA & VA APPROVED! Immediate settlements available! This is your chance to own in one of Petworth's hottest NEW condo buildings complete ELEVATOR and roof deck with stunning views! This spacious two-bedroom, two bath home offers an open layout, stainless steel appliances, gas range, quartz countertops, large kitchen island, and in-unit washer/dryer. It's the perfect place to call your own and kick up your feet. You can also burn off some steam at the end of a long work day by enjoying the spectacular rooftop views or by taking advantage of the building's fitness center. If you decide to walk your pooch instead, follow it with a rinse in Eight39's convenient dog wash station! This opportune Kennedy Street location is just minutes to neighborhood favorites such as Anxo Cidery, Everyday Sundae, and Moreland Tavern and offers easy access to numerous DC area hotspots including Georgia Avenue, Columbia Heights, Chevy Chase, and the new Walter Reed development.
Location
State DC
County Washington
Zoning UNKNOWN
Direction West
Rooms
Main Level Bedrooms 2
Interior
Hot Water Natural Gas
Heating Wall Unit
Cooling Ductless/Mini-Split
Equipment Built-In Microwave, Built-In Range, Dishwasher, Disposal, Dryer, Oven/Range - Gas, Refrigerator, Freezer, Stainless Steel Appliances, Washer, Washer/Dryer Stacked, Water Heater
Appliance Built-In Microwave, Built-In Range, Dishwasher, Disposal, Dryer, Oven/Range - Gas, Refrigerator, Freezer, Stainless Steel Appliances, Washer, Washer/Dryer Stacked, Water Heater
Heat Source Electric
Laundry Washer In Unit, Dryer In Unit
Exterior
Amenities Available Elevator, Fitness Center
Water Access N
Accessibility Elevator, Level Entry - Main
Garage N
Building
Story 4
Unit Features Garden 1 - 4 Floors
Sewer Private Sewer
Water Public
Architectural Style Unit/Flat
Level or Stories 4
Additional Building Above Grade
New Construction Y
Schools
School District District Of Columbia Public Schools
Others
Pets Allowed Y
HOA Fee Include Common Area Maintenance,Ext Bldg Maint,Gas,Insurance,Lawn Maintenance,Management,Reserve Funds,Sewer,Snow Removal,Trash,Water
Senior Community No
Tax ID 2993//2011
Ownership Condominium
Security Features Carbon Monoxide Detector(s),Fire Detection System,Intercom,Main Entrance Lock,Smoke Detector,Sprinkler System - Indoor
Special Listing Condition Standard
Pets Allowed Cats OK, Dogs OK
Read Less Info
Want to know what your home might be worth? Contact us for a FREE valuation!

Our team is ready to help you sell your home for the highest possible price ASAP

Bought with Karlene C Tolbert • Better Homes and Gardens Real Estate Premier
"My job is to find and attract mastery-based agents to the office, protect the culture, and make sure everyone is happy! "







