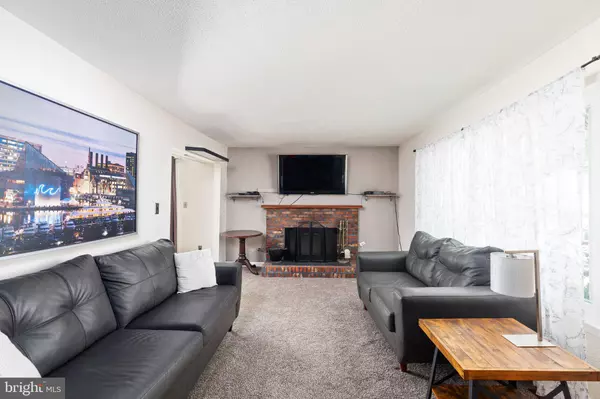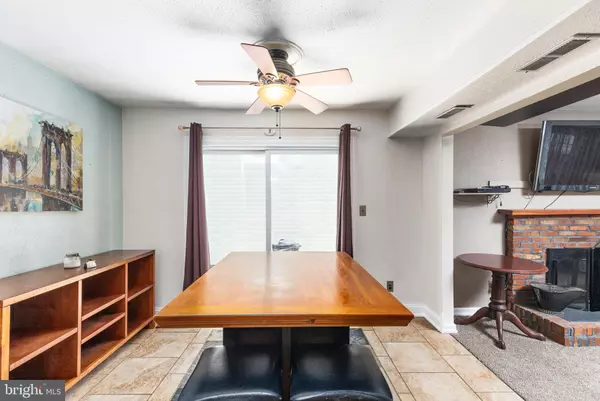$270,000
$270,000
For more information regarding the value of a property, please contact us for a free consultation.
3 Beds
3 Baths
1,300 SqFt
SOLD DATE : 07/20/2022
Key Details
Sold Price $270,000
Property Type Single Family Home
Sub Type Detached
Listing Status Sold
Purchase Type For Sale
Square Footage 1,300 sqft
Price per Sqft $207
Subdivision Harford Landing
MLS Listing ID MDHR2013214
Sold Date 07/20/22
Style Colonial,Traditional
Bedrooms 3
Full Baths 2
Half Baths 1
HOA Fees $7/ann
HOA Y/N Y
Abv Grd Liv Area 1,300
Originating Board BRIGHT
Year Built 1976
Annual Tax Amount $1,752
Tax Year 2022
Lot Size 6,000 Sqft
Acres 0.14
Property Description
Beautifully maintained 3 bedroom, 2.5 bath two-story home located within walking distance to the water for summer fun! Main level updates include new living room carpet, updated kitchen with stainless steel appliances, beautiful tiled backsplash, granite counters with a double sink. Wood wall to upper level for that farmhouse feel. Upper level updates include new primary bath, new bedroom carpet, and updated hall bath. Exterior updates include new siding, weather barrier, windows, roof and 6 inch gutters. Hot water heater replaced this week. House is located on a quiet corner of the neighborhood with long lasting homeowners. Whole house freshly painted and most rooms have new/newer flooring. Large private back yard. Convenient location, close to 95, 40 and APG.
Location
State MD
County Harford
Zoning R3
Interior
Interior Features Attic, Breakfast Area, Carpet, Ceiling Fan(s), Combination Kitchen/Dining, Dining Area, Floor Plan - Traditional, Kitchen - Eat-In, Primary Bath(s), Stall Shower, Tub Shower, Upgraded Countertops
Hot Water Electric
Heating Forced Air
Cooling Ceiling Fan(s), Central A/C
Flooring Carpet, Ceramic Tile, Luxury Vinyl Plank
Fireplaces Number 1
Fireplaces Type Wood
Equipment Built-In Microwave, Dishwasher, Disposal, Dryer - Electric, Exhaust Fan, Stainless Steel Appliances, Stove, Washer, Water Heater
Fireplace Y
Window Features Double Pane,Energy Efficient,Screens,Vinyl Clad
Appliance Built-In Microwave, Dishwasher, Disposal, Dryer - Electric, Exhaust Fan, Stainless Steel Appliances, Stove, Washer, Water Heater
Heat Source Electric
Laundry Main Floor
Exterior
Exterior Feature Patio(s)
Parking Features Garage - Front Entry
Garage Spaces 3.0
Fence Fully
Utilities Available Cable TV, Phone
Water Access N
View Garden/Lawn, Street, Trees/Woods
Roof Type Asphalt
Street Surface Paved
Accessibility None
Porch Patio(s)
Road Frontage City/County, Public
Attached Garage 1
Total Parking Spaces 3
Garage Y
Building
Lot Description Front Yard, Rear Yard, SideYard(s)
Story 2
Foundation Slab
Sewer Public Sewer
Water Public
Architectural Style Colonial, Traditional
Level or Stories 2
Additional Building Above Grade, Below Grade
Structure Type Dry Wall,Wood Walls
New Construction N
Schools
Elementary Schools Deerfield
Middle Schools Edgewood
High Schools Edgewood
School District Harford County Public Schools
Others
Senior Community No
Tax ID 1301088602
Ownership Fee Simple
SqFt Source Assessor
Acceptable Financing Conventional, FHA, VA, Cash
Listing Terms Conventional, FHA, VA, Cash
Financing Conventional,FHA,VA,Cash
Special Listing Condition Standard
Read Less Info
Want to know what your home might be worth? Contact us for a FREE valuation!

Our team is ready to help you sell your home for the highest possible price ASAP

Bought with Lauren Marchitelli • Cummings & Co. Realtors
"My job is to find and attract mastery-based agents to the office, protect the culture, and make sure everyone is happy! "







