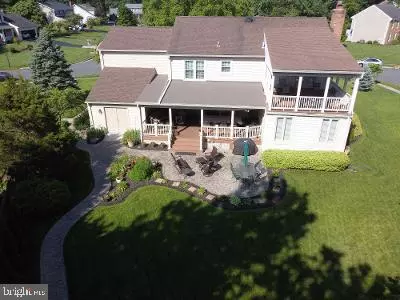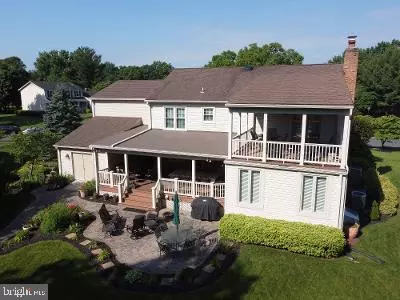$1,020,000
$1,010,000
1.0%For more information regarding the value of a property, please contact us for a free consultation.
4 Beds
4 Baths
3,913 SqFt
SOLD DATE : 07/20/2022
Key Details
Sold Price $1,020,000
Property Type Single Family Home
Sub Type Detached
Listing Status Sold
Purchase Type For Sale
Square Footage 3,913 sqft
Price per Sqft $260
Subdivision Franklin Glen
MLS Listing ID VAFX2077636
Sold Date 07/20/22
Style Colonial,Traditional
Bedrooms 4
Full Baths 3
Half Baths 1
HOA Fees $86/qua
HOA Y/N Y
Abv Grd Liv Area 3,128
Originating Board BRIGHT
Year Built 1986
Annual Tax Amount $9,870
Tax Year 2021
Lot Size 0.388 Acres
Acres 0.39
Property Description
This is the home you have heard so much about in Franklin Glen**The features are top of the line and equally balanced inside and out** For example, there are two patios one of which is adjacent to a water feature and both connected by a brick walkway**Extensive landscaping**two covered decks one off of the sitting room and a huge one on the main level (furniture conveys on both)**a covered front entry**a 24 foot garage which is rare in the subdivision**a self-contained garden/shed addition attached behind the garage**a sprinkler system**a Ring system**an architectural roof **Now for the interior: Three zone heating and air conditioning**Plantation shutters and six panel doors throughout**hardwood floors on the main level with tile in the kitchen and powder room**huge, designer kitchen with island cooktop and amazing cabinet space, granite counters, recessed lighting, garden window and stainless appliances**breakfast area with bay window and built in cabinetry with granite counter top and under cabinet lighting perfect for entertaining **family room with gas fireplace (high end flame unit just replaced), brick interior and exterior, recessed lighting and custom recessed display area**huge 19X16 sunroom addition with a three walls of windows and recessed lighting**four truly spacious carpeted bedrooms on upper level (carpet will be replaced with buyers choice of color)**Primary bedroom has a sitting room, three wall closets and a walk in closet and access to the upper deck**Primary mirrored bath is spacious with a six foot Jacuzzi, Corian shower with seat (no more grout to clean), private commode area , a double basin vanity and tile flooring**hall bath is equally updated**convenient laundry on bedroom level**lower level is amazing with recessed lighting, a second fireplace in the recreation room, a library/office with extensive, professional built-in cabinetry and a walk in closet (which also contains a water purification tank), full bath, a spacious flex room which has a large Dept 56 display (room will be restored to original after display is removed), a huge storage room with an egress window, sump pump and furnace plus a second storage room with a furnace and hot water heater, built in shelving and a small refrigerator/microwave unit. Owners will be flexible about the move out date. Hurry, a lot of interest already.
Location
State VA
County Fairfax
Zoning 120
Rooms
Other Rooms Living Room, Dining Room, Primary Bedroom, Sitting Room, Bedroom 2, Bedroom 3, Bedroom 4, Kitchen, Family Room, Den, Library, Breakfast Room, Sun/Florida Room, Laundry, Recreation Room, Storage Room, Bathroom 2, Primary Bathroom
Basement Full, Partially Finished, Sump Pump, Heated, Interior Access
Interior
Interior Features Attic, Built-Ins, Breakfast Area, Carpet, Ceiling Fan(s), Chair Railings, Crown Moldings, Family Room Off Kitchen, Floor Plan - Traditional, Formal/Separate Dining Room, Kitchen - Gourmet, Kitchen - Island, Pantry, Recessed Lighting, Soaking Tub, Sprinkler System, Stall Shower, Tub Shower, Upgraded Countertops, Wainscotting, Walk-in Closet(s), Water Treat System, Window Treatments, Wood Floors
Hot Water Natural Gas
Heating Heat Pump(s), Central, Ceiling, Forced Air
Cooling Attic Fan, Ceiling Fan(s), Central A/C, Zoned, Heat Pump(s)
Flooring Carpet, Solid Hardwood, Ceramic Tile
Fireplaces Number 2
Fireplaces Type Brick, Fireplace - Glass Doors, Gas/Propane, Mantel(s), Screen, Wood
Equipment Cooktop, Dishwasher, Disposal, Dryer, Exhaust Fan, Extra Refrigerator/Freezer, Humidifier, Icemaker, Oven - Double, Oven - Self Cleaning, Oven - Wall, Refrigerator, Stainless Steel Appliances, Washer, Water Heater
Fireplace Y
Window Features Bay/Bow,Double Pane,Low-E,Screens
Appliance Cooktop, Dishwasher, Disposal, Dryer, Exhaust Fan, Extra Refrigerator/Freezer, Humidifier, Icemaker, Oven - Double, Oven - Self Cleaning, Oven - Wall, Refrigerator, Stainless Steel Appliances, Washer, Water Heater
Heat Source Natural Gas
Laundry Upper Floor, Washer In Unit, Dryer In Unit
Exterior
Exterior Feature Deck(s), Patio(s), Roof, Porch(es)
Parking Features Garage - Front Entry, Garage Door Opener, Inside Access, Oversized
Garage Spaces 6.0
Fence Partially
Utilities Available Cable TV
Amenities Available Basketball Courts, Common Grounds, Jog/Walk Path, Pool - Outdoor, Soccer Field, Tennis Courts, Tot Lots/Playground
Water Access N
View Garden/Lawn, Pond, Other, Trees/Woods
Roof Type Architectural Shingle
Accessibility Other
Porch Deck(s), Patio(s), Roof, Porch(es)
Attached Garage 2
Total Parking Spaces 6
Garage Y
Building
Lot Description Backs to Trees, Cul-de-sac, Landscaping, No Thru Street, Premium, Rear Yard, Front Yard
Story 3
Foundation Brick/Mortar
Sewer Public Sewer
Water Public
Architectural Style Colonial, Traditional
Level or Stories 3
Additional Building Above Grade, Below Grade
New Construction N
Schools
Elementary Schools Lees Corner
Middle Schools Franklin
High Schools Chantilly
School District Fairfax County Public Schools
Others
HOA Fee Include Common Area Maintenance,Reserve Funds,Management,Trash,Pool(s)
Senior Community No
Tax ID 0351 07 0036
Ownership Fee Simple
SqFt Source Assessor
Security Features Exterior Cameras,Electric Alarm,Fire Detection System,Monitored,Smoke Detector,Carbon Monoxide Detector(s)
Special Listing Condition Standard
Read Less Info
Want to know what your home might be worth? Contact us for a FREE valuation!

Our team is ready to help you sell your home for the highest possible price ASAP

Bought with Raghava R Pallapolu • Fairfax Realty 50/66 LLC
"My job is to find and attract mastery-based agents to the office, protect the culture, and make sure everyone is happy! "







