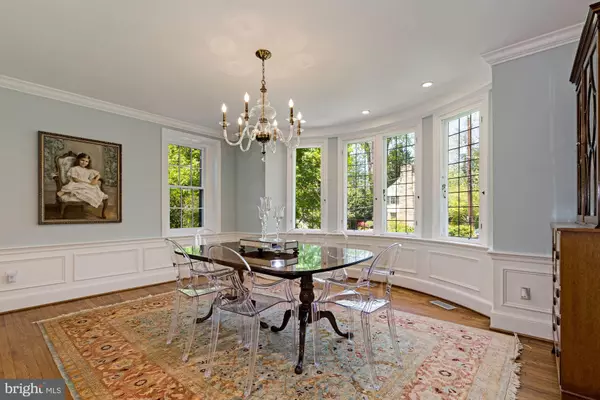$3,300,000
$3,500,000
5.7%For more information regarding the value of a property, please contact us for a free consultation.
5 Beds
5 Baths
4,600 SqFt
SOLD DATE : 08/01/2022
Key Details
Sold Price $3,300,000
Property Type Single Family Home
Sub Type Detached
Listing Status Sold
Purchase Type For Sale
Square Footage 4,600 sqft
Price per Sqft $717
Subdivision Wesley Heights
MLS Listing ID DCDC2047568
Sold Date 08/01/22
Style Tudor
Bedrooms 5
Full Baths 4
Half Baths 1
HOA Y/N N
Abv Grd Liv Area 4,000
Originating Board BRIGHT
Year Built 1931
Annual Tax Amount $21,064
Tax Year 2019
Lot Size 0.260 Acres
Acres 0.26
Property Description
NEW PRICE! Open Tuesday 5/17 from noon to 1:30. Charming house on desirable Forest Lane has glorious wooded views from most rooms from its south facing rear rooms. POOL, play space and terraces for outdoor entertaining and dining. Gracious and spacious living room with adjacent sun rooms offers wonderful entertaining options while generous room sizes are conducive to both elegant or casual living. First floor has entry vestibule which opens to a large foyer with curved stair. Dining room has beautiful bay window. Recent renovations include NEW SLATE roof and replacement of copper gutters, as needed. Kitchen and baths were beautifully renovated. Mudroom was added. Landscape and hardscape were improved with addition of privacy fencing, stone walls. Lighting, both interior and exterior, was replaced. Wainscoting and crown molding were added where needed. All materials used are of highest quality. Huge two car garage has extra storage. Basketball hoop outside garage. Grassy play area just outside the fence next to the park.
Location
State DC
County Washington
Direction North
Rooms
Basement Daylight, Full, Fully Finished, Garage Access, Heated, Outside Entrance, Side Entrance, Walkout Level
Interior
Interior Features Breakfast Area, Built-Ins, Floor Plan - Open, Formal/Separate Dining Room, Kitchen - Eat-In, Kitchen - Gourmet, Kitchen - Island, Primary Bath(s), Upgraded Countertops, Wood Floors
Hot Water Natural Gas
Heating Forced Air
Cooling Central A/C
Flooring Hardwood
Fireplaces Number 2
Equipment Dishwasher, Disposal, Icemaker, Oven/Range - Electric, Range Hood, Refrigerator, Six Burner Stove, Stainless Steel Appliances
Fireplace Y
Window Features Bay/Bow,Atrium
Appliance Dishwasher, Disposal, Icemaker, Oven/Range - Electric, Range Hood, Refrigerator, Six Burner Stove, Stainless Steel Appliances
Heat Source Natural Gas
Laundry Upper Floor
Exterior
Exterior Feature Patio(s), Terrace
Parking Features Covered Parking, Garage - Side Entry, Inside Access
Garage Spaces 2.0
Water Access N
Roof Type Slate
Accessibility Other
Porch Patio(s), Terrace
Attached Garage 2
Total Parking Spaces 2
Garage Y
Building
Story 3
Foundation Concrete Perimeter
Sewer Public Sewer
Water Public
Architectural Style Tudor
Level or Stories 3
Additional Building Above Grade, Below Grade
Structure Type Beamed Ceilings,9'+ Ceilings
New Construction N
Schools
School District District Of Columbia Public Schools
Others
Senior Community No
Tax ID 1619//0805
Ownership Fee Simple
SqFt Source Estimated
Security Features Security System
Special Listing Condition Standard
Read Less Info
Want to know what your home might be worth? Contact us for a FREE valuation!

Our team is ready to help you sell your home for the highest possible price ASAP

Bought with Marion Smith Buglione • Washington Fine Properties, LLC
"My job is to find and attract mastery-based agents to the office, protect the culture, and make sure everyone is happy! "







