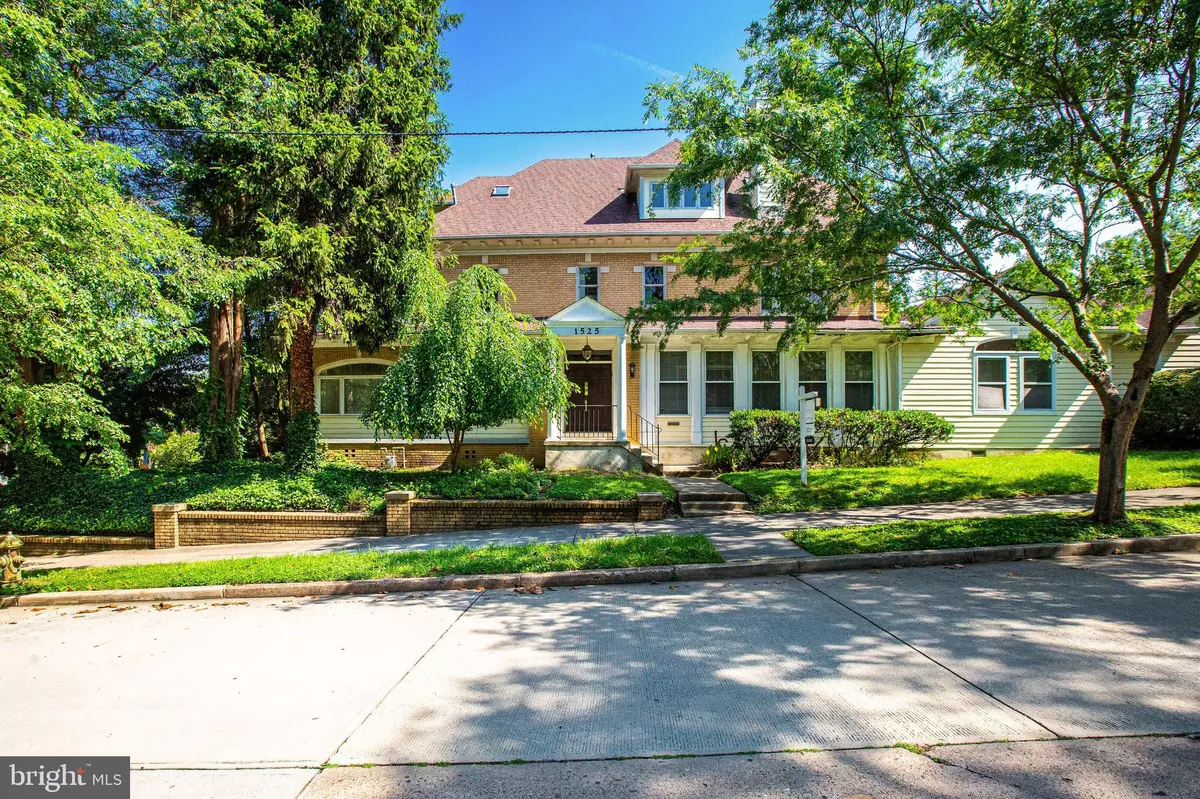$1,050,000
$1,650,000
36.4%For more information regarding the value of a property, please contact us for a free consultation.
5 Beds
6 Baths
6,564 SqFt
SOLD DATE : 08/11/2022
Key Details
Sold Price $1,050,000
Property Type Single Family Home
Sub Type Detached
Listing Status Sold
Purchase Type For Sale
Square Footage 6,564 sqft
Price per Sqft $159
Subdivision Shepherd Park
MLS Listing ID DCDC2052574
Sold Date 08/11/22
Style Craftsman
Bedrooms 5
Full Baths 5
Half Baths 1
HOA Y/N N
Abv Grd Liv Area 5,208
Originating Board BRIGHT
Year Built 1927
Annual Tax Amount $12,270
Tax Year 2021
Lot Size 9,707 Sqft
Acres 0.22
Property Description
HUGE corner lot, urban compound, approximately a quarter of an acre of land, with over 6,000 square feet of living space sits on a quiet, tree lined street in the heart of Shepherd Park. This spacious five bedroom, five and half bath dwelling features a main level with grand foyer, hardwood floors, large formal living room with five oversized picture windows, plantation shutters, and panoramic view of ivy coated entry. Three large overhead skylights provide ample natural light for reading and relaxing by one of the three wood burning fireplaces. A true chef's kitchen with gas stove, double ovens, two dishwashers, two refrigerators, oak cabinets, recessed lighting, access from two inside and one outside entrance. Large deck accessible from kitchen is perfect for entertaining, cookouts, celebrations. The main level also provides formal dining room, family room with wood burning fireplace, floor to ceiling built in cabinetry, and sliding door access to the rear yard. Private half bath and large bonus room for work from home, office, playroom, etc. Upper level one has three large bedrooms, one of which has ensuite, private bath. Two other bedrooms share hallway bath. Primary laundry with stacked washer/dryer and nearby hallway linen closet, recessed lighting, hardwoods under carpet. Upper level two with primary bedroom is an oasis with two large walk-in closets, four skylights, repeating cottage windows, one with under case storage, wood burning fireplace, primary bath with ceramic tile flooring, stall shower, two skylights, and bay window with bench. The basement has an additional one bedroom and two baths, wood flooring, secondary laundry with full size washer and dryer, accompanying linen closet, gas fireplace, kitchenette, electric stove, dishwasher, fridge, and built-in bookshelf that could be converted to wine cellar. Rear exit makes this perfect potential rental unit. Exterior of this expansive home includes Hunter underground irrigation sprinkler system providing hydration to mature pine, dogwood trees at front entrance, brick surrounding the front walkway. Large, private, level, fenced yard perfect for outdoor games, golf putting, entertaining. Separate, detached, brick garage structure offers potential for off street parking at rear access. Minutes from Rock Creek Park, great schools, restaurants and more.
Location
State DC
County Washington
Zoning R-1-B
Rooms
Basement Connecting Stairway, Outside Entrance, Rear Entrance, Fully Finished, Walkout Stairs
Interior
Interior Features Family Room Off Kitchen, Dining Area, Primary Bath(s), Window Treatments, Wood Floors, Floor Plan - Traditional
Hot Water Natural Gas
Heating Forced Air, Zoned
Cooling Central A/C, Zoned
Fireplaces Number 2
Equipment Cooktop, Dishwasher, Dryer, Extra Refrigerator/Freezer, Freezer, Oven - Wall, Oven/Range - Electric, Refrigerator, Washer
Fireplace Y
Appliance Cooktop, Dishwasher, Dryer, Extra Refrigerator/Freezer, Freezer, Oven - Wall, Oven/Range - Electric, Refrigerator, Washer
Heat Source Natural Gas
Exterior
Parking Features Garage - Front Entry, Additional Storage Area
Garage Spaces 1.0
Water Access N
Accessibility None
Total Parking Spaces 1
Garage Y
Building
Story 4
Foundation Other
Sewer Public Sewer
Water Public
Architectural Style Craftsman
Level or Stories 4
Additional Building Above Grade, Below Grade
New Construction N
Schools
Elementary Schools Shepherd
Middle Schools Deal
High Schools Jackson-Reed
School District District Of Columbia Public Schools
Others
Senior Community No
Tax ID 2739//0010
Ownership Fee Simple
SqFt Source Assessor
Acceptable Financing Cash, FHA, Conventional, VA
Listing Terms Cash, FHA, Conventional, VA
Financing Cash,FHA,Conventional,VA
Special Listing Condition Standard
Read Less Info
Want to know what your home might be worth? Contact us for a FREE valuation!

Our team is ready to help you sell your home for the highest possible price ASAP

Bought with Camille Robinson • EXP Realty, LLC
"My job is to find and attract mastery-based agents to the office, protect the culture, and make sure everyone is happy! "







