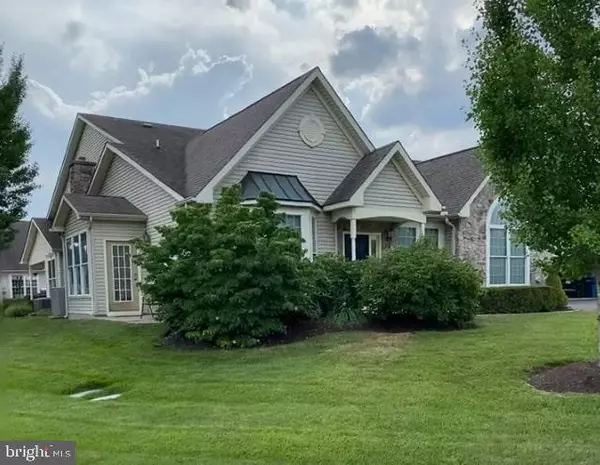$510,000
$519,900
1.9%For more information regarding the value of a property, please contact us for a free consultation.
3 Beds
2 Baths
2,222 SqFt
SOLD DATE : 08/16/2022
Key Details
Sold Price $510,000
Property Type Townhouse
Sub Type End of Row/Townhouse
Listing Status Sold
Purchase Type For Sale
Square Footage 2,222 sqft
Price per Sqft $229
Subdivision Flowers Mill
MLS Listing ID PABU2031494
Sold Date 08/16/22
Style Traditional,Villa
Bedrooms 3
Full Baths 2
HOA Fees $275/mo
HOA Y/N Y
Abv Grd Liv Area 2,222
Originating Board BRIGHT
Year Built 2000
Annual Tax Amount $7,376
Tax Year 2021
Lot Size 3,577 Sqft
Acres 0.08
Lot Dimensions 0.00 x 0.00
Property Description
The Thornhill Model Quad/Villa in the highly desirable active adult community of the Villages of Flowers Mill. Ideally located near shopping, entertainment, and medical facilities with easy access to I95, Route 1, and the PA Turnpike. This well cared for 2 or 3 bedroom 2nd floor finished loft bedroom home offers high ceilings, an open floor plan, and includes the added sunroom on the first floor. Enter into the formal living room with two bedrooms and two full baths. From there into a dining room and into the great room, chandelier in the dining room stays, cathedral ceilings with recessed lighting, and genuine hardwood floors. This open floor plan leads to the kitchen overlooking the family room. Kitchen features include ceramic tiled floor, abundant 42" cabinetry with slide out drawers, distinctive corian countertops and breakfast area, white appliances and a double white sink, recessed lighting. The stunning family room has a floor-to-ceiling stone fireplace (gas), cathedral ceiling, wall to wall carpeting and a ceiling fan. Enjoy the adjoining sunroom addition offering ceramic tiled floor and lots of sun lite windows with blinds. The bedroom layout offers a spacious main bedroom, also with cathedral ceiling, walk-in organized closets and wall to wall carpets. The main bedroom bathroom has double sinks with ceramic floors and an oversized shower. There is a first floor 2nd bedroom with ceiling fan and hall bath. The remainder of the first floor is the laundry room with washer, dryer, utility sink and access to the large 2-car garage with a work bench. Finally, the finished loft/3rd bedroom with a large closet. This is a great space for overnight guests and/or office space. There is also a security alarm system, sprinkler system, and desirable low-traffic location. This 55+ active community features of the state-of-the-art club house with its newly renovated lobby, indoor and outdoor pools, fitness center, ballroom, billiards, card, and craft rooms, tennis and bocci courts. Flowers Mill is conveniently located, only minutes to routes 95, US1, and the PA Turnpike. Find quaint villages with shopping and dining in the nearby Boroughs of Langhorne, Newtown and Yardley. Major hospitals and public transportation within 5 miles of the community. Come enjoy the best years of your life!
A new roof, soffits are being installed with a warranty. Access to the development is from Wood lane with a special access code through showing time or a call to the lister.
Location
State PA
County Bucks
Area Middletown Twp (10122)
Zoning R1
Direction Northeast
Rooms
Other Rooms Bathroom 3
Main Level Bedrooms 2
Interior
Interior Features Breakfast Area, Ceiling Fan(s), Dining Area, Entry Level Bedroom, Family Room Off Kitchen, Floor Plan - Open, Kitchen - Eat-In, Recessed Lighting
Hot Water Natural Gas
Heating Forced Air
Cooling Central A/C
Fireplaces Number 1
Fireplaces Type Stone, Gas/Propane
Equipment Built-In Microwave, Dishwasher, Disposal, Dryer, Microwave, Oven/Range - Electric, Refrigerator, Washer, Water Heater
Furnishings Partially
Fireplace Y
Window Features Double Hung
Appliance Built-In Microwave, Dishwasher, Disposal, Dryer, Microwave, Oven/Range - Electric, Refrigerator, Washer, Water Heater
Heat Source Natural Gas
Laundry Main Floor
Exterior
Parking Features Garage - Front Entry, Inside Access, Oversized
Garage Spaces 4.0
Amenities Available Billiard Room, Club House, Exercise Room, Game Room, Gated Community, Jog/Walk Path, Library, Party Room, Pool - Indoor, Retirement Community, Tennis Courts
Water Access N
Roof Type Architectural Shingle
Accessibility >84\" Garage Door
Attached Garage 2
Total Parking Spaces 4
Garage Y
Building
Story 2
Foundation Slab
Sewer Public Sewer
Water Public
Architectural Style Traditional, Villa
Level or Stories 2
Additional Building Above Grade, Below Grade
New Construction N
Schools
Middle Schools Maple Point
High Schools Neshaminy
School District Neshaminy
Others
Pets Allowed Y
HOA Fee Include All Ground Fee,Common Area Maintenance,Health Club,Lawn Maintenance,Pool(s),Recreation Facility,Security Gate,Snow Removal,Trash
Senior Community Yes
Age Restriction 55
Tax ID 22-088-539-148
Ownership Fee Simple
SqFt Source Assessor
Security Features Security System
Acceptable Financing Cash, Conventional
Horse Property N
Listing Terms Cash, Conventional
Financing Cash,Conventional
Special Listing Condition Standard
Pets Allowed No Pet Restrictions
Read Less Info
Want to know what your home might be worth? Contact us for a FREE valuation!

Our team is ready to help you sell your home for the highest possible price ASAP

Bought with Lauren Cardonick • Keller Williams Real Estate-Langhorne
"My job is to find and attract mastery-based agents to the office, protect the culture, and make sure everyone is happy! "







