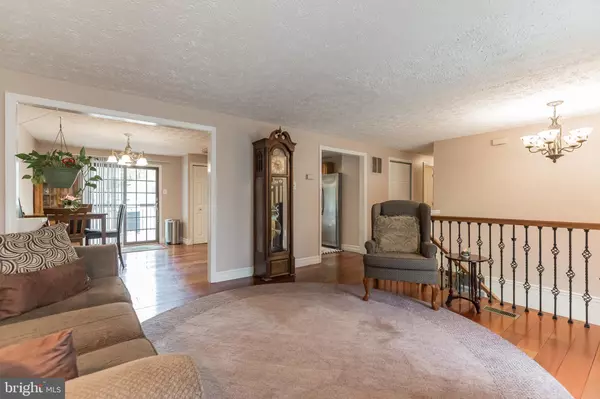$335,000
$350,000
4.3%For more information regarding the value of a property, please contact us for a free consultation.
3 Beds
3 Baths
2,333 SqFt
SOLD DATE : 08/17/2022
Key Details
Sold Price $335,000
Property Type Single Family Home
Sub Type Detached
Listing Status Sold
Purchase Type For Sale
Square Footage 2,333 sqft
Price per Sqft $143
Subdivision Olde Towne
MLS Listing ID NJCD2026310
Sold Date 08/17/22
Style Raised Ranch/Rambler
Bedrooms 3
Full Baths 3
HOA Y/N N
Abv Grd Liv Area 2,333
Originating Board BRIGHT
Year Built 1985
Annual Tax Amount $7,918
Tax Year 2020
Lot Size 0.320 Acres
Acres 0.32
Lot Dimensions 0.00 x 0.00
Property Description
Welcome to this beautiful home in the Olde Towne neighborhood of Atco. Located on a spacious corner lot, and a quiet street this home has charming curb appeal. Home features 3 bedrooms and 3 full baths with beautiful cherry hardwood floors that run through the living room, kitchen and hallway. Upstairs in the front of the house you will enter the cozy living room. The large eat-in kitchen includes plenty of counter space, stainless steel appliances and a sliding glass door to the lovely back yard deck perfect for entertaining this summer. The kitchen has plenty of room for storage, meal prep and includes an island that can be used as a breakfast bar or a work nook. Down the hall is the generous sized primary bedroom with new wall to wall carpet and a ceiling fan. The primary bathroom includes a stall shower, corian vanity top, newer vinyl floor and new fixtures. The bedroom opens to a huge walk in closet which can be converted back into a bedroom. The third bedroom also has wall to wall carpet and blinds. The main hall bathroom has a soaking tub with jets, and an updated vanity with linen closet. Walk down the stairs into the sizable finished basement complete with a freestanding remote gas stove, new carpeting and tons of space for gatherings. An additional bonus room as well as another full bathroom makes this space convenient for overnight guests or a home office. To complete this lower level, the large cedar mud room including storage, laundry and utilities is where you can access the oversized one car garage that includes a large walk up attic. The large fenced backyard includes a magnificent deck, shed and has plenty of room put a pool if you should choose. Don't delay make your appointment today!
Location
State NJ
County Camden
Area Waterford Twp (20435)
Zoning R2
Rooms
Other Rooms Living Room, Dining Room, Primary Bedroom, Bedroom 2, Bedroom 3, Kitchen, Family Room, Bonus Room
Main Level Bedrooms 3
Interior
Interior Features Carpet, Ceiling Fan(s), Combination Dining/Living, Combination Kitchen/Dining, Crown Moldings, Dining Area, Kitchen - Eat-In, Kitchen - Gourmet, Kitchen - Island, Pantry, Primary Bath(s), Stall Shower, Tub Shower, Upgraded Countertops
Hot Water Natural Gas
Heating Forced Air
Cooling Central A/C
Fireplaces Number 1
Fireplaces Type Gas/Propane
Equipment Built-In Microwave, Dishwasher, Disposal, Oven/Range - Electric, Refrigerator, Stainless Steel Appliances
Fireplace Y
Appliance Built-In Microwave, Dishwasher, Disposal, Oven/Range - Electric, Refrigerator, Stainless Steel Appliances
Heat Source Natural Gas
Laundry Lower Floor
Exterior
Exterior Feature Deck(s)
Parking Features Additional Storage Area, Garage - Front Entry, Garage Door Opener, Inside Access, Oversized
Garage Spaces 1.0
Fence Fully
Water Access N
Accessibility None
Porch Deck(s)
Attached Garage 1
Total Parking Spaces 1
Garage Y
Building
Story 2
Foundation Slab
Sewer Public Sewer
Water Well
Architectural Style Raised Ranch/Rambler
Level or Stories 2
Additional Building Above Grade, Below Grade
New Construction N
Schools
School District Waterford Township Public Schools
Others
Senior Community No
Tax ID 35-03003-00001
Ownership Fee Simple
SqFt Source Assessor
Acceptable Financing Cash, Conventional
Listing Terms Cash, Conventional
Financing Cash,Conventional
Special Listing Condition Standard
Read Less Info
Want to know what your home might be worth? Contact us for a FREE valuation!

Our team is ready to help you sell your home for the highest possible price ASAP

Bought with Toni L Ball • Keller Williams Premier
"My job is to find and attract mastery-based agents to the office, protect the culture, and make sure everyone is happy! "







