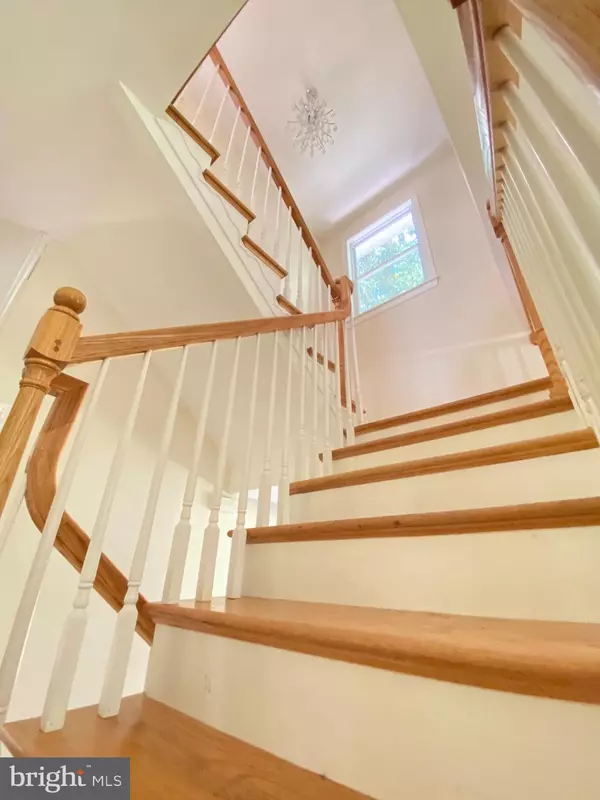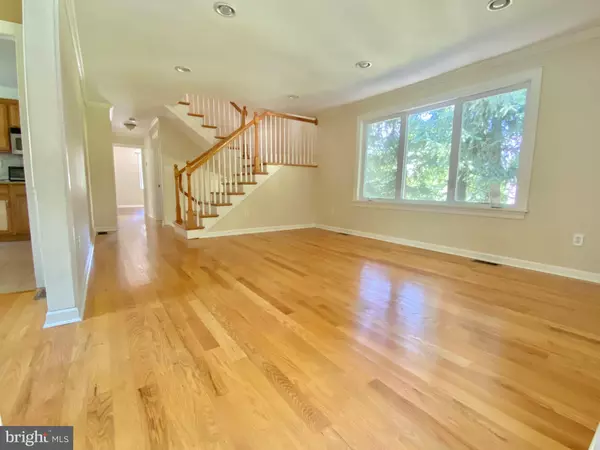$610,000
$629,000
3.0%For more information regarding the value of a property, please contact us for a free consultation.
4 Beds
3 Baths
3,806 SqFt
SOLD DATE : 08/29/2022
Key Details
Sold Price $610,000
Property Type Single Family Home
Sub Type Detached
Listing Status Sold
Purchase Type For Sale
Square Footage 3,806 sqft
Price per Sqft $160
Subdivision None Available
MLS Listing ID PACT2025028
Sold Date 08/29/22
Style Bi-level
Bedrooms 4
Full Baths 3
HOA Y/N N
Abv Grd Liv Area 2,871
Originating Board BRIGHT
Year Built 1976
Annual Tax Amount $6,630
Tax Year 2021
Lot Size 9,482 Sqft
Acres 0.22
Lot Dimensions 0.00 x 0.00
Property Description
Welcome to 235 Valley View Rd on a private and quiet road that rarely come on the market, sitting on the great location in the Berwyn which is located of the heart of TE School District,walking distance to Hillside ,TE Middle School,and Conestoga High School. This awesome home boasts an abundance of desirable features: Renovated w/brand new 2nd floor in 2007. 4 bedrooms and 1 right size office, 3 renovated full bathrooms, a finished walk out basement, a spacious storage room on second floor, and a gorgeous view to the wood in four seasons next to the house and gives you fully privacy, with no other homes blocking your view to the wood. It's very safe for children to play around outside surrounded by the private road and wood. Fully paid 32 LG Solar Panels already paid off)totaling 9.12KW can save you bunch of money for electric bills. The solar panel can cover up three seasons electric bills, except winter. This property is conveniently located close to all major commuter routes, shopping, dining, and is part of the top rated Tredyffrin-Easttown School District.
Location
State PA
County Chester
Area Tredyffrin Twp (10343)
Zoning R10
Rooms
Basement Fully Finished, Walkout Level
Main Level Bedrooms 2
Interior
Hot Water Electric
Heating Central
Cooling Central A/C
Flooring Hardwood, Carpet, Ceramic Tile
Fireplaces Number 1
Equipment Dishwasher, Dryer, Refrigerator, Stove, Washer
Fireplace Y
Appliance Dishwasher, Dryer, Refrigerator, Stove, Washer
Heat Source Electric
Exterior
Garage Spaces 3.0
Utilities Available Electric Available, Sewer Available, Water Available, Cable TV Available
Water Access N
Accessibility None
Total Parking Spaces 3
Garage N
Building
Story 2
Foundation Other
Sewer Private Septic Tank
Water Public
Architectural Style Bi-level
Level or Stories 2
Additional Building Above Grade, Below Grade
New Construction N
Schools
Elementary Schools Hillside
Middle Schools Tredyffrin-Easttown
High Schools Conestogoa
School District Tredyffrin-Easttown
Others
Pets Allowed Y
Senior Community No
Tax ID 43-10F-0050
Ownership Fee Simple
SqFt Source Assessor
Acceptable Financing Cash, Conventional, VA
Listing Terms Cash, Conventional, VA
Financing Cash,Conventional,VA
Special Listing Condition Standard
Pets Allowed No Pet Restrictions
Read Less Info
Want to know what your home might be worth? Contact us for a FREE valuation!

Our team is ready to help you sell your home for the highest possible price ASAP

Bought with Roseann Tulley • Redfin Corporation
"My job is to find and attract mastery-based agents to the office, protect the culture, and make sure everyone is happy! "







