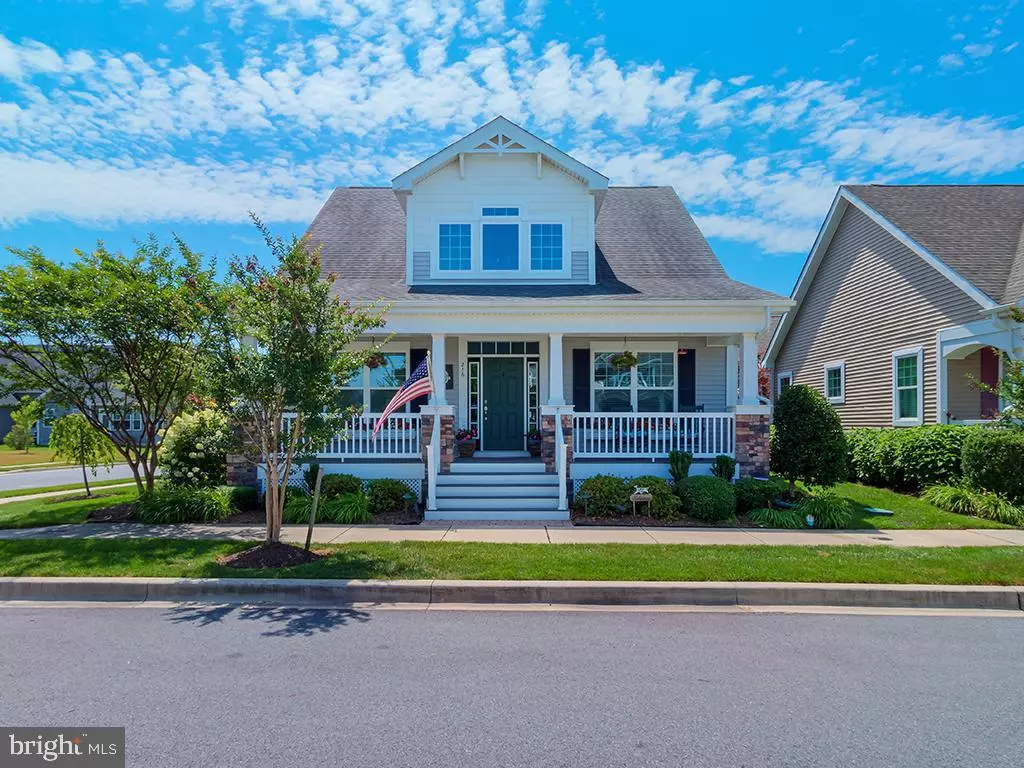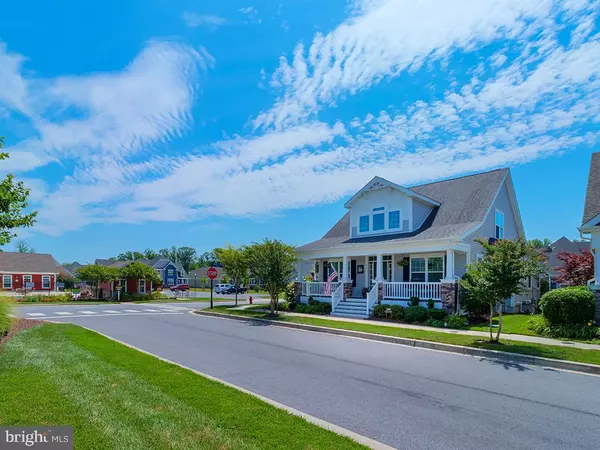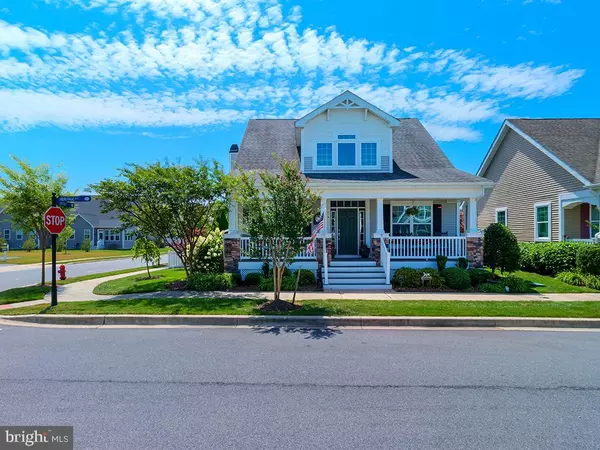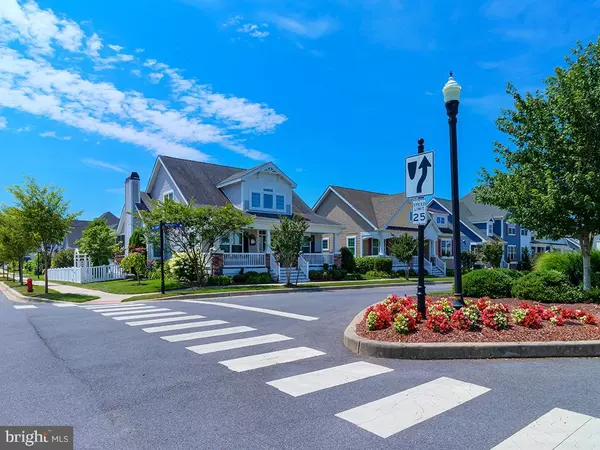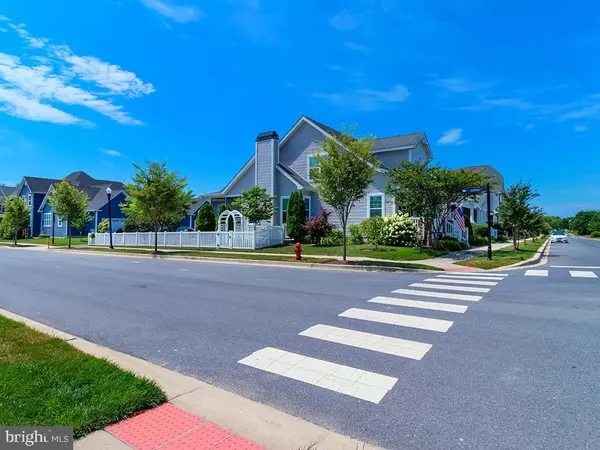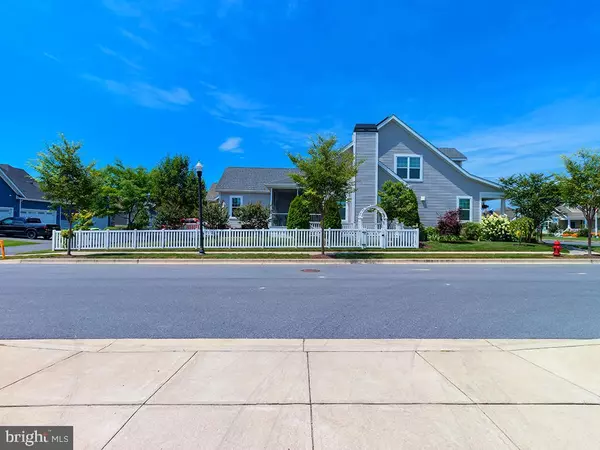$534,900
$534,900
For more information regarding the value of a property, please contact us for a free consultation.
3 Beds
4 Baths
2,704 SqFt
SOLD DATE : 08/31/2022
Key Details
Sold Price $534,900
Property Type Single Family Home
Sub Type Detached
Listing Status Sold
Purchase Type For Sale
Square Footage 2,704 sqft
Price per Sqft $197
Subdivision Heritage Creek
MLS Listing ID DESU2024578
Sold Date 08/31/22
Style Craftsman
Bedrooms 3
Full Baths 3
Half Baths 1
HOA Fees $146/qua
HOA Y/N Y
Abv Grd Liv Area 2,704
Originating Board BRIGHT
Year Built 2013
Annual Tax Amount $2,282
Tax Year 2021
Lot Size 5,663 Sqft
Acres 0.13
Lot Dimensions 59.00 x 100.00
Property Description
Why wait for new construction? This immaculately kept single family home on a corner lot in Heritage Creek is move-in ready! The Jackson floor plan features an expanded first floor master bedroom/bath suite, a first-floor powder room, two bedrooms on the second floor each with a large walk-in closet share a full bath, plus a finished basement area with a full bath and exterior entrance. The great room has a fireplace and opens to the gourmet kitchen and dining area. Bonus Flex room, currently used as an office, can be used as a sitting room or formal dining room
This beautiful home features outdoor living spaces including the covered front porch and a rear screened porch leading to the paver patio in the fenced backyard enhanced with landscaping package, separate water meter for irrigation and a built-in garden space. Home features natural gas cooking, an owned solar power system, Rinnai on-demand hot water heater and is pre-wired for a guardian alarm system.
Heritage Creek offers character and quaint ambiance close to the beaches and just minutes from the beautiful town of Milton and its shops, restaurants, and popular attractions such as Dogfish Head Brewery, Milton Theater, Public Library, Wagamons Pond, community park featuring a boat launch to the Broadkill River and fishing pier. The community of Heritage Creek includes a community pool, walking trails, clubhouse and lawn care included in a low HOA.
Location
State DE
County Sussex
Area Broadkill Hundred (31003)
Zoning TN
Direction North
Rooms
Other Rooms Living Room, Dining Room, Primary Bedroom, Kitchen, Great Room, Additional Bedroom
Basement Full
Main Level Bedrooms 1
Interior
Interior Features Breakfast Area, Carpet, Ceiling Fan(s), Crown Moldings, Dining Area, Entry Level Bedroom, Family Room Off Kitchen, Floor Plan - Open, Formal/Separate Dining Room, Kitchen - Eat-In, Soaking Tub, Tub Shower, Upgraded Countertops, Walk-in Closet(s)
Hot Water Tankless
Heating Forced Air
Cooling Central A/C, Ceiling Fan(s)
Flooring Carpet, Hardwood, Tile/Brick
Fireplaces Number 1
Fireplaces Type Gas/Propane
Equipment Built-In Microwave, Cooktop, Dishwasher, Disposal, Dryer - Electric, ENERGY STAR Clothes Washer, ENERGY STAR Dishwasher, ENERGY STAR Refrigerator, Humidifier, Icemaker, Oven - Self Cleaning, Oven - Double, Refrigerator, Stainless Steel Appliances, Washer, Water Heater - Tankless
Furnishings No
Fireplace Y
Window Features Double Pane,Energy Efficient
Appliance Built-In Microwave, Cooktop, Dishwasher, Disposal, Dryer - Electric, ENERGY STAR Clothes Washer, ENERGY STAR Dishwasher, ENERGY STAR Refrigerator, Humidifier, Icemaker, Oven - Self Cleaning, Oven - Double, Refrigerator, Stainless Steel Appliances, Washer, Water Heater - Tankless
Heat Source Natural Gas
Laundry Main Floor
Exterior
Exterior Feature Patio(s), Screened
Parking Features Garage Door Opener
Garage Spaces 2.0
Fence Vinyl
Utilities Available Cable TV Available, Electric Available, Multiple Phone Lines, Natural Gas Available, Sewer Available
Amenities Available Community Center, Fitness Center, Jog/Walk Path, Pool - Outdoor, Swimming Pool
Water Access N
Roof Type Architectural Shingle
Accessibility None
Porch Patio(s), Screened
Road Frontage City/County
Attached Garage 2
Total Parking Spaces 2
Garage Y
Building
Lot Description Landscaping
Story 2
Foundation Concrete Perimeter
Sewer Public Sewer
Water Public
Architectural Style Craftsman
Level or Stories 2
Additional Building Above Grade
Structure Type 9'+ Ceilings
New Construction N
Schools
School District Cape Henlopen
Others
HOA Fee Include Lawn Maintenance
Senior Community No
Tax ID 235-20.00-808.00
Ownership Fee Simple
SqFt Source Assessor
Security Features Carbon Monoxide Detector(s),Smoke Detector,Security System
Special Listing Condition Standard
Read Less Info
Want to know what your home might be worth? Contact us for a FREE valuation!

Our team is ready to help you sell your home for the highest possible price ASAP

Bought with MARY ANN SLINKMAN • BAY COAST REALTY

"My job is to find and attract mastery-based agents to the office, protect the culture, and make sure everyone is happy! "


