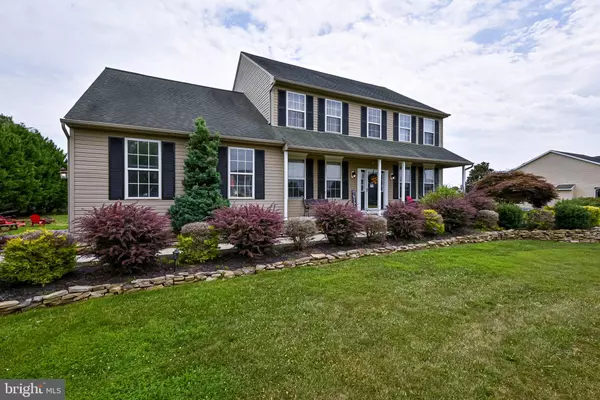$479,900
$479,900
For more information regarding the value of a property, please contact us for a free consultation.
4 Beds
3 Baths
2,766 SqFt
SOLD DATE : 09/08/2022
Key Details
Sold Price $479,900
Property Type Single Family Home
Sub Type Detached
Listing Status Sold
Purchase Type For Sale
Square Footage 2,766 sqft
Price per Sqft $173
Subdivision Plantation Crossin
MLS Listing ID DEKT2012032
Sold Date 09/08/22
Style Colonial
Bedrooms 4
Full Baths 2
Half Baths 1
HOA Y/N Y
Abv Grd Liv Area 2,766
Originating Board BRIGHT
Year Built 2003
Annual Tax Amount $1,896
Tax Year 2021
Lot Size 1.500 Acres
Acres 1.5
Lot Dimensions 1.00 x 0.00
Property Description
Welcome to 972 Thomas Davis Drive! As you approach, you'll notice the curb appeal immediately. Well-landscaped, a long driveway leads to a turned 2 car garage. Get your rocking chairs ready! The front porch is a great place to relax after a long day. Inside, a 2 story foyer greets you with natural light from the large Palladian window, showcasing the hardwood flooring. A traditional Colonial, the foyer is flanked on one side by a convenient home office. French doors lend privacy when you need it. On the opposite side is the formal living room that flows into the dining room. Plenty of room to put the leaf in that dining room table. The powder room has been updated with a pedestal sink. Continuing to the back of the home, a spacious eat-in kitchen is truly the heart of the home. Cherry cabinetry, stainless steel appliances and granite countertops make it a impressive spot to show off your culinary skills. A center island features bar stool seating too. The vaulted ceiling in the family room delivers an airy feel, especially when paired with the wall of windows. Stay warm this winter with both a fireplace and a wood burning stove. A slider door off of the kitchen leads you to a huge deck, and views of that massive 1.5 acre yard! Framed by mature trees, the versatile lot has an above ground pool, and all of the room you could need. But wait, there's more! The second level of this beautiful home will "wow" you too! Need a retreat? You've got it! The owner's suite offers a vaulted ceiling and a separate sitting area. Bring your wardrobe - there's a big walk in closet to fill. You'll love relaxing in the garden tub in the en suite bath, situated in its own little cove and a large window behind it. A double vanity and separate tile shower are ready to handle your morning routine. 3 additional spacious bedrooms share a full hall bath on this floor. Just outside of Smyrna, you'll have an easy commute and have lots of shopping and dining options nearby. So if your dream home is a spacious home on a large lot, this may be the one!
Location
State DE
County Kent
Area Smyrna (30801)
Zoning AC
Direction Northwest
Rooms
Other Rooms Living Room, Dining Room, Bedroom 2, Bedroom 3, Bedroom 4, Kitchen, Family Room, Bedroom 1, Laundry, Office, Bathroom 1, Bathroom 2
Basement Full, Interior Access, Poured Concrete, Unfinished, Sump Pump
Interior
Hot Water Electric
Heating Forced Air
Cooling Ceiling Fan(s), Central A/C
Flooring Fully Carpeted, Hardwood, Vinyl
Fireplaces Number 1
Fireplaces Type Gas/Propane
Equipment Dishwasher, Disposal, Dryer - Electric, Microwave, Refrigerator, Washer, Water Conditioner - Owned, Water Heater
Furnishings No
Fireplace Y
Window Features Double Hung,Screens
Appliance Dishwasher, Disposal, Dryer - Electric, Microwave, Refrigerator, Washer, Water Conditioner - Owned, Water Heater
Heat Source Natural Gas
Laundry Main Floor
Exterior
Exterior Feature Deck(s)
Parking Features Garage - Side Entry, Garage Door Opener, Inside Access
Garage Spaces 6.0
Utilities Available Cable TV, Under Ground
Water Access N
View Trees/Woods
Roof Type Asphalt,Shingle,Pitched
Accessibility None
Porch Deck(s)
Attached Garage 2
Total Parking Spaces 6
Garage Y
Building
Lot Description Backs to Trees
Story 2
Foundation Concrete Perimeter
Sewer Septic Exists
Water Well
Architectural Style Colonial
Level or Stories 2
Additional Building Above Grade, Below Grade
Structure Type Dry Wall,Cathedral Ceilings
New Construction N
Schools
Elementary Schools Clayton
Middle Schools Smyrna
High Schools Smyrna
School District Smyrna
Others
Pets Allowed Y
Senior Community No
Tax ID KH-00-01704-02-3600-000
Ownership Fee Simple
SqFt Source Assessor
Security Features Smoke Detector,Security System
Acceptable Financing Conventional, FHA, VA
Horse Property N
Listing Terms Conventional, FHA, VA
Financing Conventional,FHA,VA
Special Listing Condition Standard
Pets Allowed No Pet Restrictions
Read Less Info
Want to know what your home might be worth? Contact us for a FREE valuation!

Our team is ready to help you sell your home for the highest possible price ASAP

Bought with Shellane Maxwell • EXP Realty, LLC
"My job is to find and attract mastery-based agents to the office, protect the culture, and make sure everyone is happy! "







