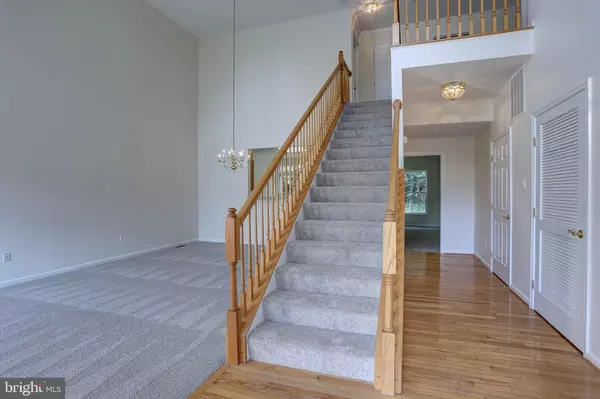$519,000
$539,900
3.9%For more information regarding the value of a property, please contact us for a free consultation.
3 Beds
4 Baths
3,017 SqFt
SOLD DATE : 09/26/2022
Key Details
Sold Price $519,000
Property Type Condo
Sub Type Condo/Co-op
Listing Status Sold
Purchase Type For Sale
Square Footage 3,017 sqft
Price per Sqft $172
Subdivision Hearthstone At Rockburn
MLS Listing ID MDHW2018890
Sold Date 09/26/22
Style Colonial
Bedrooms 3
Full Baths 2
Half Baths 2
Condo Fees $305/mo
HOA Y/N N
Abv Grd Liv Area 2,017
Originating Board BRIGHT
Year Built 2004
Annual Tax Amount $4,953
Tax Year 2021
Property Description
This is the 55+, end unit, TWO car garage villa that you have been waiting for - Hearthstone at Rockburn is a small enclave of homes surrounded by Rockburn Park! This one is truly in turn key condition with: fresh paint & new flooring throughout; all brand new kitchen appliances + convenient main floor washer/dryer (brand new too!); completely new HVAC in June 2022; replaced gas water heater 5/2019. The perfect layout includes: wide open living / dining areas with dramatic vaulted ceilings; eat in kitchen with access to the relaxing rear deck overlooking peaceful woods; main level, primary bedroom suite; powder room. Enjoy the versatile upper level with loft space, 2 expansive bedrooms, a full bath, and a walk in storage closet. The finished lower level includes a massive recreation room, unfinished room great for storage, crafts, & hobbies + a half bath. Condo fee covers grounds maintenance including grass & snow; master insurance; management; roofs.
Location
State MD
County Howard
Zoning R20
Rooms
Other Rooms Living Room, Dining Room, Primary Bedroom, Bedroom 2, Bedroom 3, Kitchen, Loft, Recreation Room, Storage Room
Basement Improved, Heated, Interior Access, Sump Pump, Workshop
Main Level Bedrooms 1
Interior
Interior Features Carpet, Entry Level Bedroom, Formal/Separate Dining Room, Primary Bath(s), Walk-in Closet(s), Breakfast Area, Combination Dining/Living, Dining Area, Floor Plan - Open, Kitchen - Eat-In, Kitchen - Table Space, Recessed Lighting, Stall Shower
Hot Water Natural Gas
Heating Forced Air
Cooling Central A/C
Flooring Carpet, Vinyl, Ceramic Tile
Equipment Disposal, Refrigerator, Stove, Washer, Dryer, Water Heater
Furnishings No
Fireplace N
Window Features Double Pane,Energy Efficient,Insulated,Palladian,Screens
Appliance Disposal, Refrigerator, Stove, Washer, Dryer, Water Heater
Heat Source Natural Gas
Laundry Main Floor
Exterior
Exterior Feature Deck(s)
Parking Features Garage - Front Entry, Garage Door Opener
Garage Spaces 2.0
Amenities Available Common Grounds
Water Access N
Roof Type Shingle
Accessibility None
Porch Deck(s)
Attached Garage 2
Total Parking Spaces 2
Garage Y
Building
Story 3
Foundation Permanent
Sewer Public Sewer
Water Public
Architectural Style Colonial
Level or Stories 3
Additional Building Above Grade, Below Grade
Structure Type Cathedral Ceilings,9'+ Ceilings
New Construction N
Schools
School District Howard County Public School System
Others
Pets Allowed Y
HOA Fee Include Common Area Maintenance,Insurance,Lawn Maintenance,Management,Reserve Funds,Road Maintenance
Senior Community Yes
Age Restriction 55
Tax ID 1401290681
Ownership Condominium
Horse Property N
Special Listing Condition Standard
Pets Allowed Number Limit
Read Less Info
Want to know what your home might be worth? Contact us for a FREE valuation!

Our team is ready to help you sell your home for the highest possible price ASAP

Bought with Akhtab A Lohani • DIRECT ENTERPRISES LLC
"My job is to find and attract mastery-based agents to the office, protect the culture, and make sure everyone is happy! "







