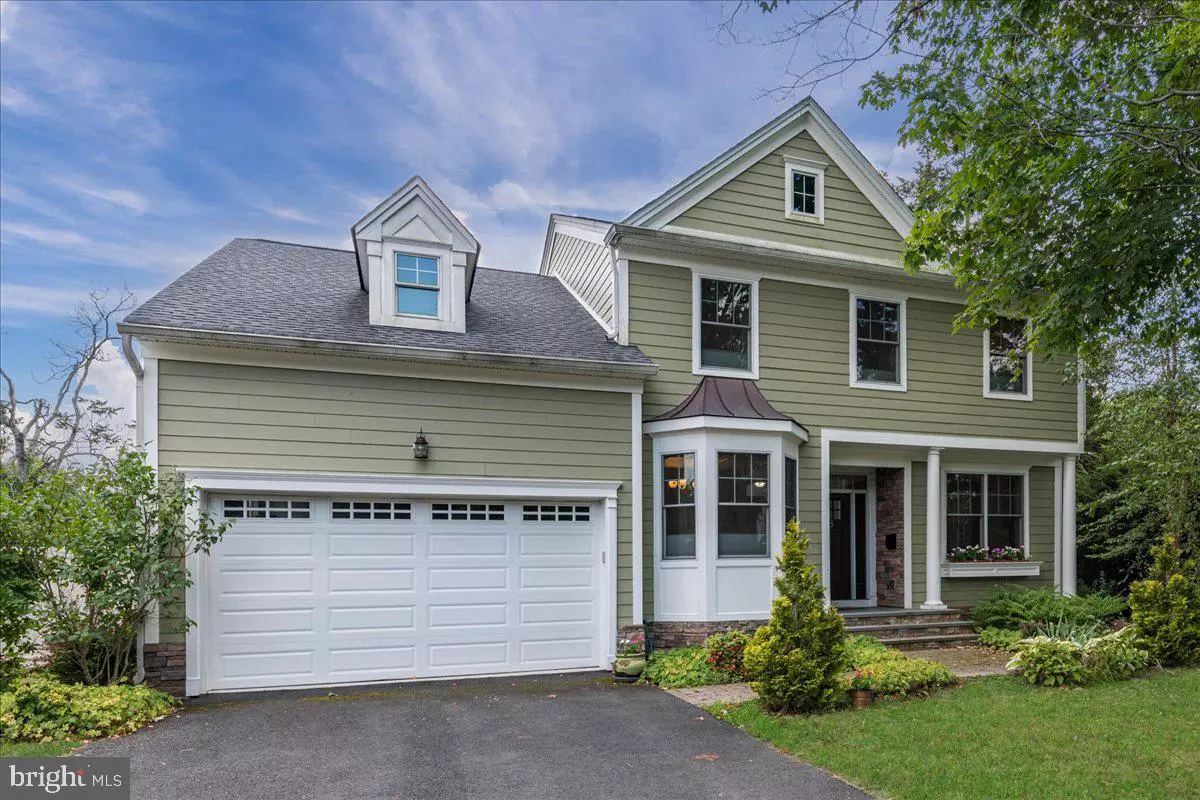$1,685,000
$1,599,000
5.4%For more information regarding the value of a property, please contact us for a free consultation.
4 Beds
4 Baths
3,030 SqFt
SOLD DATE : 09/26/2022
Key Details
Sold Price $1,685,000
Property Type Single Family Home
Sub Type Detached
Listing Status Sold
Purchase Type For Sale
Square Footage 3,030 sqft
Price per Sqft $556
Subdivision Not On List
MLS Listing ID NJME2020172
Sold Date 09/26/22
Style Colonial
Bedrooms 4
Full Baths 4
HOA Y/N N
Abv Grd Liv Area 3,030
Originating Board BRIGHT
Year Built 2017
Annual Tax Amount $25,019
Tax Year 2021
Lot Size 10,890 Sqft
Acres 0.25
Lot Dimensions 0.00 x 0.00
Property Description
What an opportunity! A five year old newer construction home, located close to schools and shopping center! This home is well appointed throughout with hardwood flooring, and detailed trim work and designed for today's lifestyle. As you enter the foyer, you are greeted by the formal dining and living rooms across from each other, note the detailed ceiling in the dining room and the bay window overlooking the front yard. Moving into the kitchen, which is well appointed. The bright white cabinetry and sleek quartz counters are complimented by the Jenn Air stainless steel appliances. The island adds extra counter space. Leading from the kitchen and breakfast area is the family room. The family room features a gas fire place and a cool feature wall of exposed brick. The slider leads to a patio and the back yard beyond. Off the kitchen is an office with private access to the full bath on the first floor. The primary suite on the second floor is truly a retreat. A dramatic tray ceiling is the feature in the bedroom, adding height to the room. The large walk-in closet, leads into even more storage in the roof space. The large ensuite bathroom has a double vanity, oversized shower and deep jetted tub, the perfect spot to unwind at the end of the day. Bedroom 2 has its own private bath and beds 3 and 4 share a bathroom Jack and Jill style. The basement is finished, adding even more living space as well as storage. There is a two car garage too! Great home in a convenient location, close to down town, shopping and schools. Make haste to see it!
Location
State NJ
County Mercer
Area Princeton (21114)
Zoning R6
Rooms
Other Rooms Living Room, Dining Room, Primary Bedroom, Bedroom 2, Bedroom 3, Bedroom 4, Kitchen, Family Room, Office, Recreation Room
Basement Full, Fully Finished
Interior
Interior Features Kitchen - Island
Hot Water Natural Gas
Heating Forced Air
Cooling Central A/C
Flooring Wood
Fireplaces Number 1
Fireplaces Type Gas/Propane
Fireplace Y
Heat Source Natural Gas
Laundry Upper Floor
Exterior
Parking Features Garage - Front Entry, Inside Access
Garage Spaces 4.0
Water Access N
Accessibility None
Attached Garage 2
Total Parking Spaces 4
Garage Y
Building
Story 2
Foundation Other
Sewer Public Sewer
Water Public
Architectural Style Colonial
Level or Stories 2
Additional Building Above Grade, Below Grade
New Construction N
Schools
Elementary Schools Community Park E.S.
Middle Schools Princeton
High Schools Princeton H.S.
School District Princeton Regional Schools
Others
Senior Community No
Tax ID 14-07207-00007
Ownership Fee Simple
SqFt Source Estimated
Special Listing Condition Standard
Read Less Info
Want to know what your home might be worth? Contact us for a FREE valuation!

Our team is ready to help you sell your home for the highest possible price ASAP

Bought with Shu - Hung Lo • BHHS Fox & Roach - Princeton
"My job is to find and attract mastery-based agents to the office, protect the culture, and make sure everyone is happy! "







