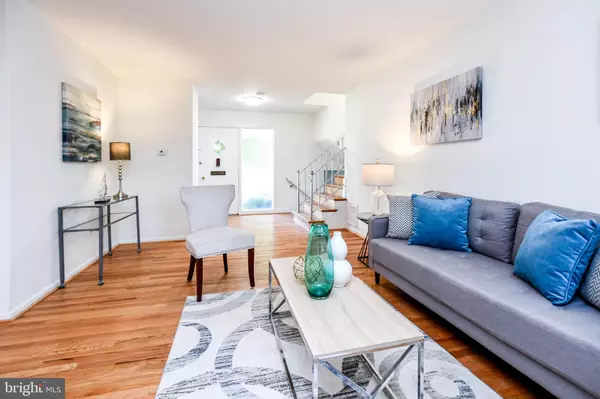$599,000
$599,000
For more information regarding the value of a property, please contact us for a free consultation.
4 Beds
3 Baths
2,614 SqFt
SOLD DATE : 09/30/2022
Key Details
Sold Price $599,000
Property Type Single Family Home
Sub Type Detached
Listing Status Sold
Purchase Type For Sale
Square Footage 2,614 sqft
Price per Sqft $229
Subdivision Franklin Knolls
MLS Listing ID MDMC2054346
Sold Date 09/30/22
Style Split Level
Bedrooms 4
Full Baths 2
Half Baths 1
HOA Y/N N
Abv Grd Liv Area 2,314
Originating Board BRIGHT
Year Built 1961
Annual Tax Amount $5,325
Tax Year 2022
Lot Size 8,644 Sqft
Acres 0.2
Property Description
Back on market, buyer couldnt get financing.
PRICE REDUCED $80,000! I repeat PRICE REDUCED $80,000! Appraised value is $680,000.
Watch your buyer fall in love w/this renovated 4 bedrooms, 2 full bath & 1 half bath split level. This sun-filled 4 -level split is HUGE about 3,000 square feet. Features include: NEW roof, NEW kitchen w/cabinets, stainless steel appliances , granite counters, backsplash & flooring, NEW carpet, NEWER HVAC, NEWER hot water heater, updated baths, fully finished basement, hardwood floors on upper & main levels, fresh paint, bump out on main level, large fenced back yard, brick patio, shed & more! Perfect location--close to DC, 495 & shopping.
Location
State MD
County Montgomery
Zoning R60
Rooms
Basement Fully Finished, Rear Entrance
Interior
Interior Features Breakfast Area, Carpet, Ceiling Fan(s), Combination Dining/Living, Floor Plan - Open, Kitchen - Eat-In, Recessed Lighting, Store/Office, WhirlPool/HotTub, Wood Floors, Primary Bath(s)
Hot Water Natural Gas
Heating Forced Air
Cooling Central A/C, Ceiling Fan(s)
Flooring Ceramic Tile, Partially Carpeted, Hardwood
Equipment Built-In Microwave, Dishwasher, Disposal, Exhaust Fan, Oven/Range - Gas, Refrigerator, Stainless Steel Appliances
Fireplace N
Window Features Bay/Bow
Appliance Built-In Microwave, Dishwasher, Disposal, Exhaust Fan, Oven/Range - Gas, Refrigerator, Stainless Steel Appliances
Heat Source Natural Gas
Laundry Hookup, Basement
Exterior
Garage Spaces 2.0
Water Access N
Accessibility None
Total Parking Spaces 2
Garage N
Building
Story 4
Foundation Concrete Perimeter
Sewer Public Sewer
Water Public
Architectural Style Split Level
Level or Stories 4
Additional Building Above Grade, Below Grade
New Construction N
Schools
School District Montgomery County Public Schools
Others
Senior Community No
Tax ID 161301355016
Ownership Fee Simple
SqFt Source Assessor
Security Features Smoke Detector
Special Listing Condition Standard
Read Less Info
Want to know what your home might be worth? Contact us for a FREE valuation!

Our team is ready to help you sell your home for the highest possible price ASAP

Bought with Sara L Bayne • Berkshire Hathaway HomeServices PenFed Realty
"My job is to find and attract mastery-based agents to the office, protect the culture, and make sure everyone is happy! "







