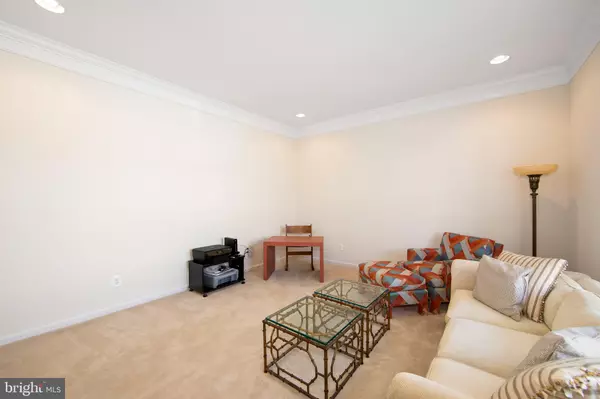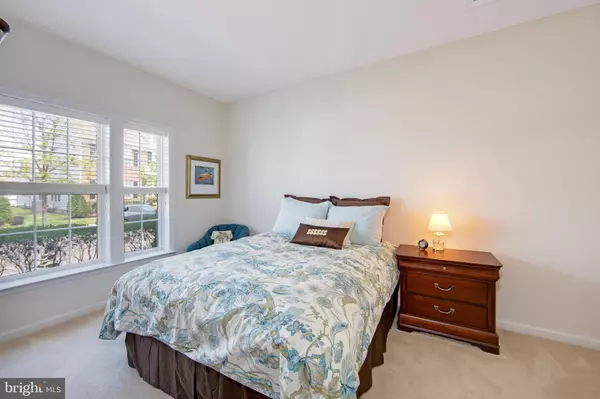$449,000
$449,000
For more information regarding the value of a property, please contact us for a free consultation.
2 Beds
2 Baths
2,412 SqFt
SOLD DATE : 09/30/2022
Key Details
Sold Price $449,000
Property Type Single Family Home
Sub Type Detached
Listing Status Sold
Purchase Type For Sale
Square Footage 2,412 sqft
Price per Sqft $186
Subdivision Centennial Mill
MLS Listing ID NJCD2031240
Sold Date 09/30/22
Style Contemporary
Bedrooms 2
Full Baths 2
HOA Fees $361/mo
HOA Y/N Y
Abv Grd Liv Area 2,412
Originating Board BRIGHT
Year Built 2005
Annual Tax Amount $12,660
Tax Year 2020
Lot Size 5,968 Sqft
Acres 0.14
Lot Dimensions 0.00 x 0.00
Property Description
Prepare yourself for luxurious, one-floor living in this beautiful Shelton home in the prestigious Centennial Mill 55+ community! As you enter the brick front home, you will appreciate the covered front porch. Inside the front door, you will be greeted by pristine hardwood floors and crisp trim and wainscotting, giving an immediate feel you've entered a quality home. The french doors on the right lead to a large office or bonus space. To the left is the main bath and a lovely, quiet second bedroom which feels very separate from the rest of the living space. The expansive open living room and dining room, all hardwood, will accommodate any gathering. Note the double faced gas fireplace shared with the family room. The kitchen features hardwood floors, solid surface countertops, gas cooking, stainless steel appliances, a center island, a bar peninsula, and a cozy eating area...not to mention the abundant cabinet space and the extra tall upper cabinets. Beyond the kitchen, you will find a bright and spacious mudroom area and bright laundry room connecting to the garage. The kitchen overlooks the cozy family room with gas fireplace, mounted tv, and a door that leads to the patio which features a privacy screen fence. Down the gallery hall, which features elegantly trimmed, floor-to-ceiling shelving to display all your pretty things and photos, is the luxurious primary bedroom suite with a walk-in closet and the en suite primary bath with double sinks, soaking tub, shower and water closet. The 2-car garage is accessed from the rear of the property and has automatic door openers and a large 2-car driveway. Centennial Mill offers so many luxurious amenities within easy walking distance from this home, including the gorgeous indoor pool, clubhouse, outdoor pool, stunning common areas and architecture and, of course, the entry with gated access for your peace of mind. The central location is so convenient to all the shopping, medical centers, entertainment and commute routes. The Shelton model has a wonderful flow and, at 2412 square feet, has plenty of room for you to live well in a fabulous community. This is a fantastic opportunity!
Location
State NJ
County Camden
Area Voorhees Twp (20434)
Zoning CCRC
Rooms
Other Rooms Living Room, Dining Room, Primary Bedroom, Bedroom 2, Kitchen, Family Room, Library
Main Level Bedrooms 2
Interior
Hot Water Natural Gas
Heating Forced Air
Cooling Central A/C
Fireplaces Number 1
Fireplaces Type Double Sided, Gas/Propane, Mantel(s)
Fireplace Y
Heat Source Natural Gas
Laundry Dryer In Unit, Has Laundry, Main Floor, Washer In Unit
Exterior
Exterior Feature Patio(s), Porch(es)
Parking Features Garage - Rear Entry
Garage Spaces 4.0
Amenities Available Club House, Common Grounds, Exercise Room, Fitness Center, Game Room, Gated Community, Hot tub
Water Access N
Accessibility None
Porch Patio(s), Porch(es)
Attached Garage 2
Total Parking Spaces 4
Garage Y
Building
Story 1
Foundation Brick/Mortar
Sewer Public Sewer
Water Public
Architectural Style Contemporary
Level or Stories 1
Additional Building Above Grade, Below Grade
New Construction N
Schools
High Schools Eastern H.S.
School District Eastern Camden County Reg Schools
Others
HOA Fee Include Common Area Maintenance,Ext Bldg Maint,Health Club,Lawn Maintenance,Pool(s),Recreation Facility,Security Gate,Snow Removal,Management
Senior Community Yes
Age Restriction 55
Tax ID 34-00200-00002 282
Ownership Fee Simple
SqFt Source Assessor
Security Features Security Gate,Fire Detection System
Special Listing Condition Standard
Read Less Info
Want to know what your home might be worth? Contact us for a FREE valuation!

Our team is ready to help you sell your home for the highest possible price ASAP

Bought with Darlene A Borda • BHHS Fox & Roach-Cherry Hill
"My job is to find and attract mastery-based agents to the office, protect the culture, and make sure everyone is happy! "







