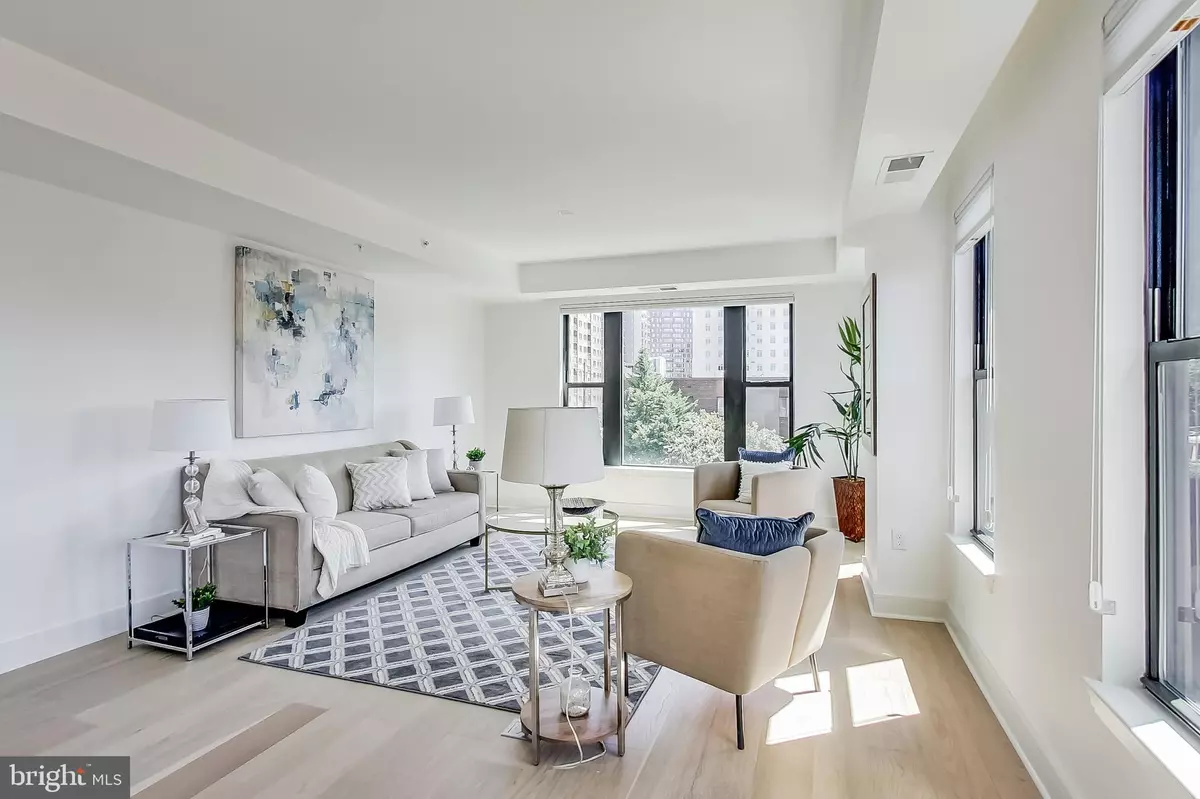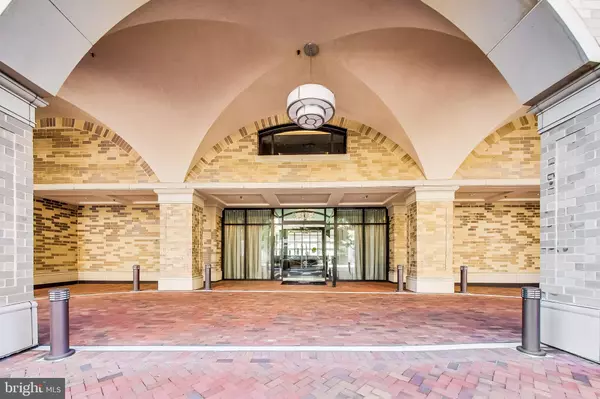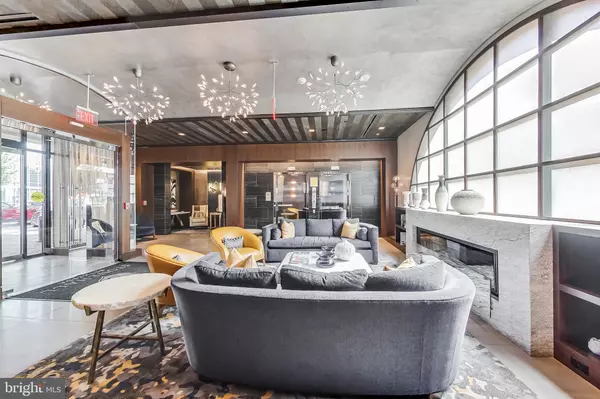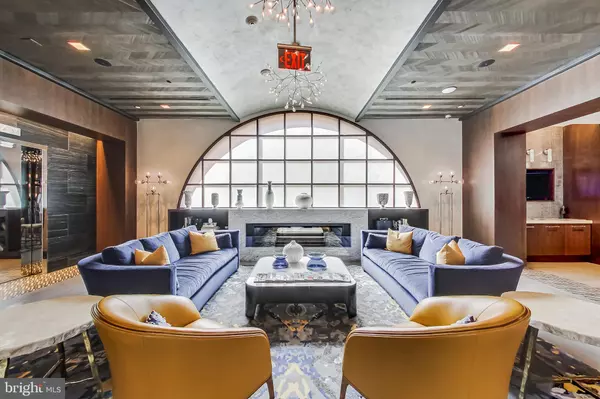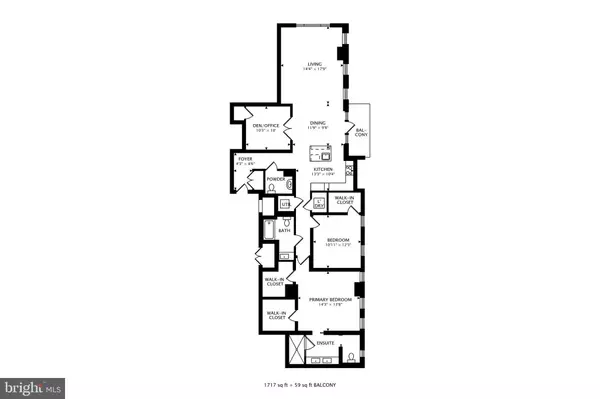$940,000
$995,000
5.5%For more information regarding the value of a property, please contact us for a free consultation.
2 Beds
3 Baths
1,668 SqFt
SOLD DATE : 10/07/2022
Key Details
Sold Price $940,000
Property Type Condo
Sub Type Condo/Co-op
Listing Status Sold
Purchase Type For Sale
Square Footage 1,668 sqft
Price per Sqft $563
Subdivision Woodmont Triangle
MLS Listing ID MDMC2066268
Sold Date 10/07/22
Style Contemporary
Bedrooms 2
Full Baths 2
Half Baths 1
Condo Fees $1,533/mo
HOA Y/N N
Abv Grd Liv Area 1,668
Originating Board BRIGHT
Year Built 2017
Annual Tax Amount $10,979
Tax Year 2021
Property Description
Greeted by beautiful architecture, a porte cochere, and full service concierge, you'll be wowed from the moment you arrive at the elite Stonehall building in downtown Bethesda. Enjoy over 1,600 square feet of stunning living space in this two bedroom plus den, two-and-a-half bathroom luxury condominium. Featuring brand-new wood flooring and ample windows offering tons of natural light throughout, no detail has been spared!
Enjoy the open layout of the main living area with plenty of space for a large dining table, a kitchen island, and access to the balcony. With Caeserstone quartz countertops, subway tile backsplash, high-end appliances, and modern pendant light fixtures, the kitchen is a chef's or entertainer's dream. French doors lead to the spacious den or private office offering a closet with built-in shelving. A large powder room and laundry closet with stacked washer/dryer complete the main living space.
The bedrooms are equally stunning with ample space and natural light. The primary bedroom features two huge walk-in closets with built-ins and an impressive en-suite bathroom. In the bright, modern primary bathroom enjoy dual vanities, a beautiful tiled shower, plenty of storage space, and a separate water closet. An additional bedroom includes multiple windows, a large walk-in closet with built-ins, and is easily accessible to the well-appointed hall bathroom with beautiful finishes and a soaking tub.
The unparalleled amenities of the Stonehall include a well equipped high-end fitness center, multiple rooftop terraces with impressive views, and a private club room with walk-out access to one of the terraces. This location is ideal, with walkable access to everything downtown Bethesda has to offer. From the Harris Teeter directly across the street to an abundance of restaurants, retail, and more, you'll find all you need within steps! Just minutes from NIH, Walter Reed, and Metro, providing easy access to downtown D.C., the location and luxury can't be beat!
Location
State MD
County Montgomery
Zoning RES2
Rooms
Main Level Bedrooms 2
Interior
Interior Features Carpet, Combination Dining/Living, Dining Area, Entry Level Bedroom, Family Room Off Kitchen, Floor Plan - Open, Kitchen - Gourmet, Kitchen - Island, Primary Bath(s), Upgraded Countertops, Walk-in Closet(s), Window Treatments, Wood Floors
Hot Water Electric
Heating Forced Air
Cooling Central A/C
Flooring Wood
Equipment Built-In Microwave, Built-In Range, Dishwasher, Disposal, Dryer, Exhaust Fan, Freezer, Oven/Range - Gas, Refrigerator, Stainless Steel Appliances, Washer, Water Heater
Fireplace N
Appliance Built-In Microwave, Built-In Range, Dishwasher, Disposal, Dryer, Exhaust Fan, Freezer, Oven/Range - Gas, Refrigerator, Stainless Steel Appliances, Washer, Water Heater
Heat Source Natural Gas
Exterior
Exterior Feature Balcony, Roof
Parking Features Basement Garage, Additional Storage Area, Garage Door Opener, Garage - Rear Entry
Garage Spaces 2.0
Amenities Available Common Grounds, Concierge, Elevator, Extra Storage, Fitness Center, Meeting Room, Party Room
Water Access N
Accessibility Elevator
Porch Balcony, Roof
Attached Garage 2
Total Parking Spaces 2
Garage Y
Building
Story 1
Unit Features Hi-Rise 9+ Floors
Sewer Public Sewer
Water Public
Architectural Style Contemporary
Level or Stories 1
Additional Building Above Grade, Below Grade
New Construction N
Schools
Elementary Schools Bethesda
Middle Schools Westland
High Schools Bethesda-Chevy Chase
School District Montgomery County Public Schools
Others
Pets Allowed Y
HOA Fee Include Common Area Maintenance,Ext Bldg Maint,Gas,Lawn Maintenance,Parking Fee,Recreation Facility,Reserve Funds,Snow Removal,Trash,Water
Senior Community No
Tax ID 160703801710
Ownership Condominium
Special Listing Condition Standard
Pets Allowed Case by Case Basis
Read Less Info
Want to know what your home might be worth? Contact us for a FREE valuation!

Our team is ready to help you sell your home for the highest possible price ASAP

Bought with Lisa R. Stransky • Washington Fine Properties, LLC
"My job is to find and attract mastery-based agents to the office, protect the culture, and make sure everyone is happy! "


