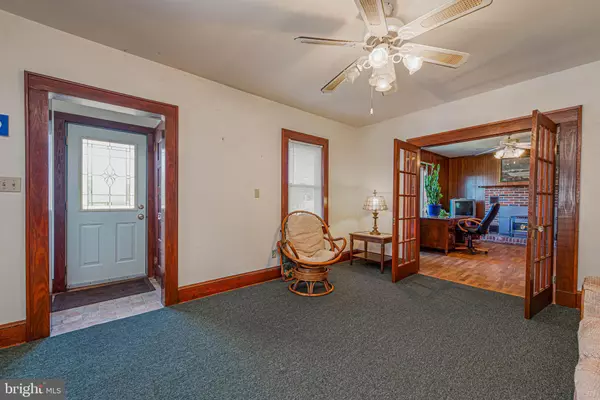$325,000
$325,000
For more information regarding the value of a property, please contact us for a free consultation.
3 Beds
2 Baths
1,100 SqFt
SOLD DATE : 10/10/2022
Key Details
Sold Price $325,000
Property Type Single Family Home
Sub Type Detached
Listing Status Sold
Purchase Type For Sale
Square Footage 1,100 sqft
Price per Sqft $295
Subdivision None Available
MLS Listing ID DESU2028394
Sold Date 10/10/22
Style Ranch/Rambler
Bedrooms 3
Full Baths 2
HOA Y/N N
Abv Grd Liv Area 1,100
Originating Board BRIGHT
Year Built 1939
Annual Tax Amount $1,159
Tax Year 2022
Lot Size 0.750 Acres
Acres 0.75
Lot Dimensions 155.00 x 222.00
Property Description
Opportunity knocks. This quaint cottage with a detached garage is located on ¾ of an acre, just about 5 miles (+/-) to the beach. Offers so many options: business, rental, year-round living or vacation home. Zoned B1 you can store all special toys, run your business, add in additional storage and more. This home features 3 bedrooms, 2 baths, central heating and air, living room, dining area, galley kitchen, office/den with pellet stove. Walk up attic storage, county sewer, conditional crawl space and large detached garage with room to expand. All located on Route 54, Lighthouse Road.
Location
State DE
County Sussex
Area Baltimore Hundred (31001)
Zoning B1
Rooms
Main Level Bedrooms 3
Interior
Interior Features Carpet, Ceiling Fan(s), Stall Shower, Wood Stove, Wood Floors, Attic, Combination Dining/Living, Dining Area, Entry Level Bedroom, Floor Plan - Traditional, Kitchen - Galley, Tub Shower, Window Treatments
Hot Water Electric
Heating Heat Pump(s)
Cooling Central A/C
Flooring Carpet, Hardwood, Ceramic Tile
Fireplaces Number 1
Fireplaces Type Equipment
Equipment Dishwasher, Oven/Range - Electric, Refrigerator
Furnishings No
Fireplace Y
Appliance Dishwasher, Oven/Range - Electric, Refrigerator
Heat Source Electric
Exterior
Exterior Feature Deck(s)
Parking Features Garage - Front Entry
Garage Spaces 10.0
Utilities Available Cable TV Available, Phone Available
Water Access N
Roof Type Metal
Street Surface Paved
Accessibility No Stairs
Porch Deck(s)
Road Frontage State
Total Parking Spaces 10
Garage Y
Building
Lot Description Backs to Trees
Story 1
Foundation Crawl Space, Block
Sewer Public Sewer
Water Well
Architectural Style Ranch/Rambler
Level or Stories 1
Additional Building Above Grade, Below Grade
New Construction N
Schools
School District Indian River
Others
Senior Community No
Tax ID 533-18.00-66.00
Ownership Fee Simple
SqFt Source Estimated
Acceptable Financing Cash, Conventional, FHA, VA, USDA
Listing Terms Cash, Conventional, FHA, VA, USDA
Financing Cash,Conventional,FHA,VA,USDA
Special Listing Condition Standard
Read Less Info
Want to know what your home might be worth? Contact us for a FREE valuation!

Our team is ready to help you sell your home for the highest possible price ASAP

Bought with Sara Patricia Iacchetta Kirby • Weichert, Realtors - Beach Bound

"My job is to find and attract mastery-based agents to the office, protect the culture, and make sure everyone is happy! "







