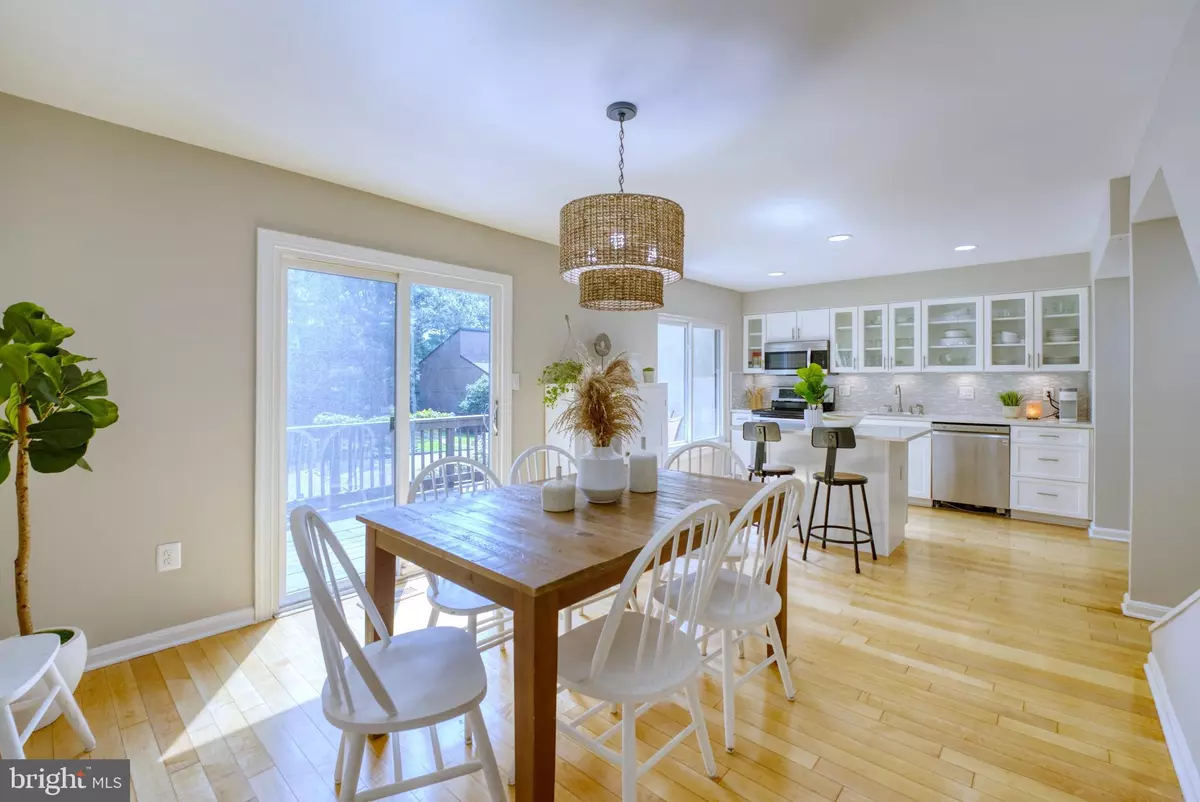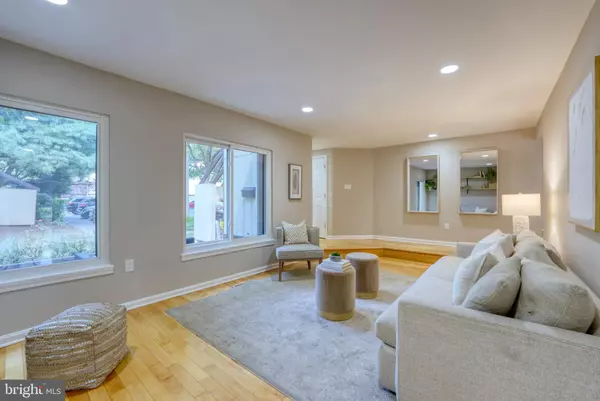$598,000
$598,000
For more information regarding the value of a property, please contact us for a free consultation.
4 Beds
4 Baths
2,138 SqFt
SOLD DATE : 10/13/2022
Key Details
Sold Price $598,000
Property Type Townhouse
Sub Type Interior Row/Townhouse
Listing Status Sold
Purchase Type For Sale
Square Footage 2,138 sqft
Price per Sqft $279
Subdivision Hillcrest Cluster
MLS Listing ID VAFX2090268
Sold Date 10/13/22
Style Traditional
Bedrooms 4
Full Baths 3
Half Baths 1
HOA Fees $59/ann
HOA Y/N Y
Abv Grd Liv Area 1,438
Originating Board BRIGHT
Year Built 1972
Annual Tax Amount $5,684
Tax Year 2022
Lot Size 1,663 Sqft
Acres 0.04
Property Description
COOL, CLEAN & CONTEMPORARY! Just stunning, fully renovated, 4 bedroom, 3.5 bathroom Reston townhouse backs to common area and tot lot! Tucked away in the community. This townhouse features a front yard area and patio. The open floor plan has recently refinished gorgeous maple flooring throughout. The large living room has floating shelves and looks out to the front patio through 2 double size front windows. The kitchen renovation includes brand new cabinets with glass uppers and a custom backsplash that accents the quartz countertops. There is even a glass door pantry for extra storage. The kitchen opens up to the large dining room space with glass door access to the expansive deck for outside grilling and dining. Enjoy views of the neighborhood tot lot from the 2nd level deck. For private outdoor space, the walkout lower level off of the family room features a completely paved backyard that has a privacy fence. There are many different areas for relaxing, entertaining or playing! Along with the family room, the lower level features the 4th bedroom and a custom designed full bathroom with a luxury tiled glass shower and floating cabinets. There is also an oversized bonus room with an attached walk in closet with custom built shelving to finish the very livable space. In the bright upper level, you will find the private owners suite that overlooks the backyard. It has a walk in closet with organizers and a luxury completely tiled modern bathroom. A similarly upgraded full bathroom is in the hallway. It is shared by the 2nd & 3rd Bedroom. The second bedroom has it own sitting area. The bonus space feels like a greenhouse overlooking the front yard. The location of this home can't be beat! It is minutes from one of the Reston Association pools & tennis courts. It is right by one of the many RA paths. One direction will take you to Lake Fairfax. The other direction will take you to Lake Anne where you can find the Historic Lake Anne Plaza with shops, restaurants, a brewery & the Saturday morning farmers market. Both the Wiehle Ave Metro stop and the Reston Town Center are within 2-3 miles away! Everything has been replaced in this home in the past few years, windows , roof, appliances etc.
Location
State VA
County Fairfax
Zoning 370
Rooms
Other Rooms Living Room, Dining Room, Primary Bedroom, Bedroom 2, Bedroom 3, Bedroom 4, Kitchen, Foyer, Laundry, Storage Room, Bathroom 2, Bonus Room, Primary Bathroom, Full Bath, Half Bath
Basement Walkout Level, Full, Fully Finished, Outside Entrance
Interior
Interior Features Built-Ins, Breakfast Area, Floor Plan - Open, Kitchen - Gourmet, Kitchen - Island, Kitchen - Table Space, Pantry, Primary Bath(s), Wood Floors
Hot Water Electric
Heating Heat Pump(s)
Cooling Central A/C
Flooring Hardwood
Equipment Built-In Microwave, Dishwasher, Refrigerator, Stainless Steel Appliances, Washer, Dryer
Appliance Built-In Microwave, Dishwasher, Refrigerator, Stainless Steel Appliances, Washer, Dryer
Heat Source Electric
Exterior
Fence Wood
Amenities Available Common Grounds, Community Center, Jog/Walk Path, Lake, Picnic Area, Pier/Dock, Pool - Outdoor, Recreational Center, Tennis Courts, Tot Lots/Playground, Volleyball Courts, Water/Lake Privileges
Water Access N
View Garden/Lawn
Roof Type Asphalt
Accessibility None
Garage N
Building
Lot Description Backs - Open Common Area, Front Yard, Landscaping, Rear Yard
Story 3
Foundation Concrete Perimeter
Sewer Public Sewer
Water Public
Architectural Style Traditional
Level or Stories 3
Additional Building Above Grade, Below Grade
New Construction N
Schools
Elementary Schools Forest Edge
Middle Schools Hughes
High Schools South Lakes
School District Fairfax County Public Schools
Others
Pets Allowed Y
HOA Fee Include Common Area Maintenance,Pier/Dock Maintenance,Pool(s),Recreation Facility,Reserve Funds,Trash
Senior Community No
Tax ID 0123 04030054
Ownership Fee Simple
SqFt Source Assessor
Special Listing Condition Standard
Pets Allowed No Pet Restrictions
Read Less Info
Want to know what your home might be worth? Contact us for a FREE valuation!

Our team is ready to help you sell your home for the highest possible price ASAP

Bought with Lupe M Rohrer • Redfin Corp
"My job is to find and attract mastery-based agents to the office, protect the culture, and make sure everyone is happy! "







