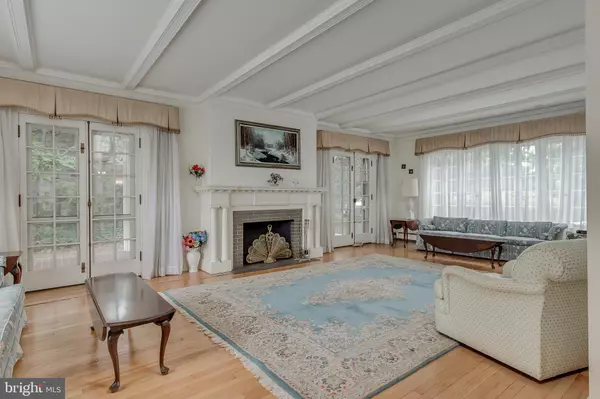$395,000
$499,900
21.0%For more information regarding the value of a property, please contact us for a free consultation.
7 Beds
7 Baths
4,730 SqFt
SOLD DATE : 10/21/2022
Key Details
Sold Price $395,000
Property Type Single Family Home
Sub Type Detached
Listing Status Sold
Purchase Type For Sale
Square Footage 4,730 sqft
Price per Sqft $83
Subdivision None Available
MLS Listing ID MDWA2010248
Sold Date 10/21/22
Style Colonial,Federal
Bedrooms 7
Full Baths 4
Half Baths 3
HOA Y/N N
Abv Grd Liv Area 4,730
Originating Board BRIGHT
Year Built 1916
Annual Tax Amount $7,833
Tax Year 2022
Lot Size 0.827 Acres
Acres 0.83
Property Description
This home has been lovingly lived in by the same family for over 50 years. Truly majestic home! This Federal-styled beauty features 6 fireplaces, 7 bedrooms, 4 baths, and 3 half baths. Take your time admiring this icon! Enjoy the incredible woodwork, the staircases, and all the architectural details. Upon entry, you will find the grand foyer and a turned staircase, hardwood flooring, ample living room with FP, 2 sets of glass doors leading to the side patio, a formal dining room with FP, a den with doors to front porch, an office with a FP, kitchen, an additional dining room, mudroom, pantry, laundry room, a back entrance, and a half bath complete the main level. The second level offers the owner's suite, with FP and an attached room (used as a sewing room) with plenty of closet space and built-ins, and the owner's bathroom (removed). Bedrooms 2 and 3 share a jack and jill bathroom, bedroom 4 has a FP, bedrooms 5 and 6 are pass-through, bedroom 7 and 2 additional full bathrooms. There's a huge semi-finished attic and an unfinished basement with a half bath. Long circular driveway with a 2 car detached garage. The fireplaces have not been used for years and there is a UST in circular drive under large bushes. Sold strictly As-Is. Just add your finishing touches to make this grand house your dream home!
Location
State MD
County Washington
Zoning RMOD
Rooms
Other Rooms Living Room, Dining Room, Primary Bedroom, Bedroom 2, Bedroom 3, Bedroom 4, Bedroom 5, Kitchen, Den, Basement, Foyer, Laundry, Mud Room, Office, Bedroom 6, Bathroom 2, Bathroom 3, Attic, Hobby Room, Primary Bathroom, Full Bath, Half Bath, Additional Bedroom
Basement Interior Access, Unfinished, Sump Pump
Interior
Interior Features Additional Stairway, Attic, Built-Ins, Carpet, Chair Railings, Crown Moldings, Curved Staircase, Formal/Separate Dining Room, Kitchen - Galley, Pantry, Window Treatments, Wood Floors, Butlers Pantry, Dining Area, Double/Dual Staircase, Floor Plan - Traditional, Walk-in Closet(s)
Hot Water Electric
Heating Baseboard - Hot Water
Cooling None
Fireplaces Number 7
Fireplaces Type Brick, Wood
Equipment Built-In Microwave, Cooktop, Disposal, Dryer, Exhaust Fan, Refrigerator, Stove, Washer
Fireplace Y
Window Features Screens
Appliance Built-In Microwave, Cooktop, Disposal, Dryer, Exhaust Fan, Refrigerator, Stove, Washer
Heat Source Oil
Laundry Main Floor
Exterior
Exterior Feature Porch(es)
Parking Features Other
Garage Spaces 2.0
Water Access N
Roof Type Asphalt
Accessibility None
Porch Porch(es)
Total Parking Spaces 2
Garage Y
Building
Story 3
Foundation Concrete Perimeter
Sewer Public Sewer
Water Public
Architectural Style Colonial, Federal
Level or Stories 3
Additional Building Above Grade, Below Grade
New Construction N
Schools
School District Washington County Public Schools
Others
Senior Community No
Tax ID 2221004359
Ownership Fee Simple
SqFt Source Assessor
Acceptable Financing Cash, Conventional
Listing Terms Cash, Conventional
Financing Cash,Conventional
Special Listing Condition Standard
Read Less Info
Want to know what your home might be worth? Contact us for a FREE valuation!

Our team is ready to help you sell your home for the highest possible price ASAP

Bought with Shannon Steenburg • RE/MAX Results
"My job is to find and attract mastery-based agents to the office, protect the culture, and make sure everyone is happy! "







